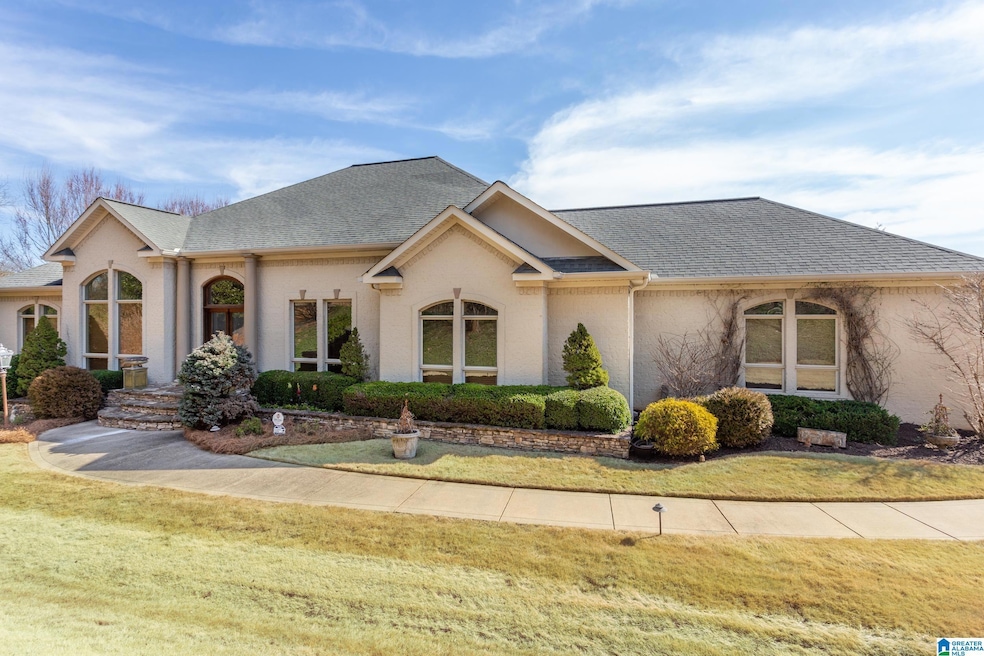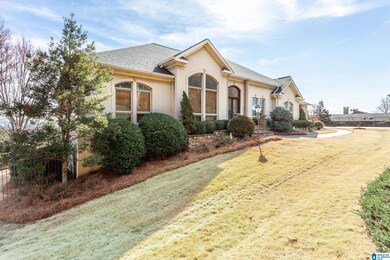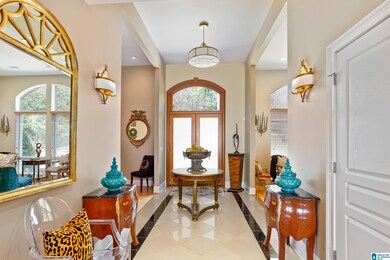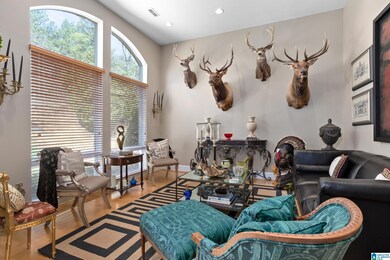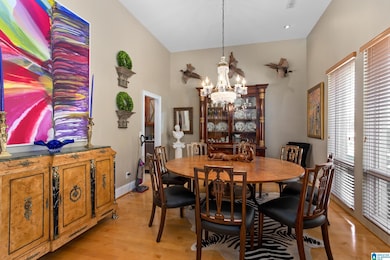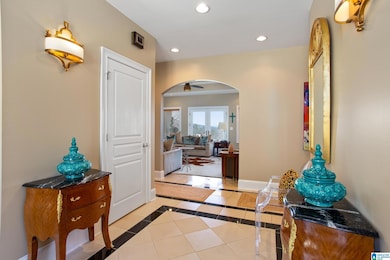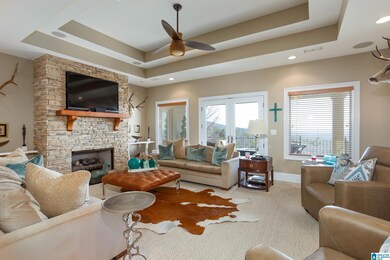
5 Ruby Ridge Rd Anniston, AL 36207
Estimated payment $5,459/month
Highlights
- In Ground Pool
- Covered Deck
- Fenced Yard
- City View
- Attic
- Attached Garage
About This Home
Welcome to your dream home with breathtaking city views of the foothills of the Appalachia toward Atlanta! This stunning property boasts three spacious bedrooms, each accompanied by its own full bathroom, offering unparalleled comfort and convenience. With a total of 4 full bathrooms and 2 half bathrooms throughout the home, luxury and functionality seamlessly blend together. Step inside to discover a wealth of amenities, including a walk-in closet in every bedroom, ensuring ample storage space for all your needs. Entertain guests effortlessly with the inclusion of a stylish wet bar, perfect for hosting gatherings and social events. Work or study from the comfort of your own home with dedicated office and formal dining rooms, providing the ideal environment for productivity and relaxation. Additional living space can be found in the finished basement, featuring a second laundry room and two generously sized rooms that can easily be converted into bedrooms, providing versatility and f
Co-Listing Agent
Faith Wright
ERA King Real Estate
Home Details
Home Type
- Single Family
Year Built
- Built in 2010
Lot Details
- 3.82 Acre Lot
- Fenced Yard
Parking
- Attached Garage
- Garage on Main Level
- Side Facing Garage
Home Design
- Brick Exterior Construction
- Poured Concrete
Interior Spaces
- Wet Bar
- Recessed Lighting
- Gas Log Fireplace
- Window Treatments
- French Doors
- Family Room with Fireplace
- City Views
- Washer and Electric Dryer Hookup
- Attic
- Unfinished Basement
Bedrooms and Bathrooms
- 3 Bedrooms
- Split Bedroom Floorplan
Pool
- In Ground Pool
- Outdoor Pool
Outdoor Features
- Covered Deck
- Patio
Schools
- Golden Springs Elementary School
- Anniston Middle School
- Anniston High School
Utilities
- Multiple cooling system units
- Central Heating and Cooling System
- Underground Utilities
- Multiple Water Heaters
Map
Tax History
| Year | Tax Paid | Tax Assessment Tax Assessment Total Assessment is a certain percentage of the fair market value that is determined by local assessors to be the total taxable value of land and additions on the property. | Land | Improvement |
|---|---|---|---|---|
| 2025 | $3,420 | $67,200 | $0 | $0 |
| 2024 | $3,420 | $67,200 | $6,000 | $61,200 |
| 2023 | $3,420 | $67,200 | $6,000 | $61,200 |
| 2022 | $3,410 | $67,200 | $6,000 | $61,200 |
| 2021 | $2,860 | $56,514 | $6,000 | $50,514 |
| 2020 | $3,015 | $59,330 | $6,000 | $53,330 |
| 2019 | $3,096 | $60,926 | $6,000 | $54,926 |
| 2018 | $3,096 | $60,920 | $0 | $0 |
| 2017 | $47 | $54,440 | $0 | $0 |
| 2016 | $2,841 | $111,920 | $0 | $0 |
| 2013 | -- | $54,340 | $0 | $0 |
Property History
| Date | Event | Price | List to Sale | Price per Sq Ft |
|---|---|---|---|---|
| 10/28/2024 10/28/24 | Pending | -- | -- | -- |
| 07/02/2024 07/02/24 | Price Changed | $975,000 | -11.4% | $190 / Sq Ft |
| 02/16/2024 02/16/24 | For Sale | $1,100,000 | -- | $214 / Sq Ft |
About the Listing Agent

Anna began as a salesperson, grew to partner in the company, and now holds title of owner. She has helped grow this family business into the #1 Real Estate Company in the Calhoun County area. The opportunity to work for herself and share common business goals with her family has motivated Anna to become the area’s top producing Realtor since 1994.
Since joining ERA in 1994, Anna has been able to increase her productivity and service to her customers by hiring full-time personal
Anna's Other Listings
Source: Greater Alabama MLS
MLS Number: 21377211
APN: 21-02-09-4-002-072.000
- 5 Christopher Way
- 7 Christopher Way
- 17 Christopher Way
- 0 Lanier Place Unit 21420781
- 10 Lanier Place
- 22029 Paige Hill Rd
- 308 Crestview Rd
- 601 Hillyer High Rd
- 2000 Henry Rd
- 33 Sunset Dr
- 6 Windsor Cir
- 2904 Coleman Rd
- 2202 Hathaway Heights Rd
- 0 Windsor Cir Unit 21382751
- 300 Mary Ln
- 0 Hathaway Heights Rd Unit 16 21420882
- 0 Hathaway Heights Rd Unit 15 21420978
- 0 Hathaway Heights Rd Unit 14 21420979
- 0 Rebecca Trail Unit 6.07 ac 21420735
- 233 Fairway Dr
