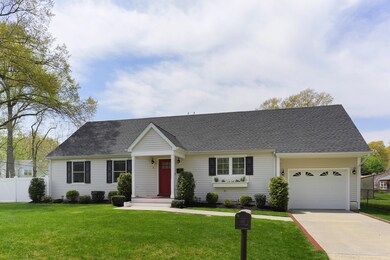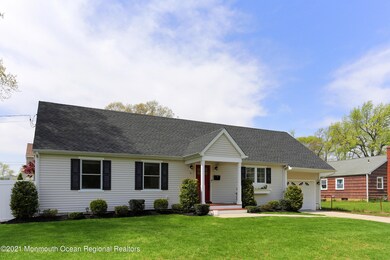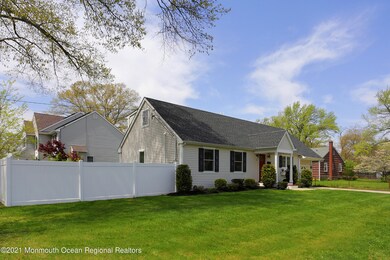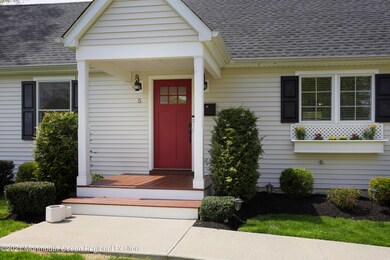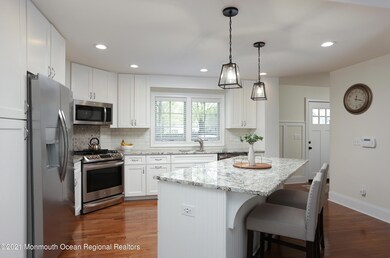
5 Rustic Place North Middletown, NJ 07748
New Monmouth NeighborhoodHighlights
- Custom Home
- Deck
- Main Floor Primary Bedroom
- New Kitchen
- Wood Flooring
- 1,689 Fireplaces
About This Home
As of July 2021Radiantly Renovated and Brilliantly Rebuilt Home in Middletown! Completely rebuilt in 2017, this 3BR/2.5BA home charms with a storybook-inspired exterior. Approaching the captivating two-story property, you immediately notice the sheer white exterior, onyx black shutters, and the ruby red front door. Pride of ownership is evident when you step inside to discover an immaculate interior with an open floorplan, gorgeous hardwood floors, tons of glimmering natural light, premium finishes, exquisite light fixtures, thick bright white baseboards and trim, and a sophisticated family room with a cozy fireplace and trendy ceiling beams. Explore further to find an open concept, gourmet kitchen featuring ample white shaker cabinetry, sprawling granite countertops, subway tile backsplash, stainless-steel appliances, center island with/seating, dishwasher, built-in microwave, a gas range with glamorous tile backsplash, recessed lighting, and an adjoining dining area. Summertime entertaining is a breeze in the private and fully fenced-in backyard, which includes a large stylish deck, custom paver patio, and a separate, built-in firepit area. Evening relaxation is easy in the massive master bedroom, featuring a large closet and an attached en suite with a deep soaking tub and a separate shower! Two additional bedrooms are abundantly sized with dedicated closets and may be ideal for children, guests, or home offices. Other features: attached 1-car garage, laundry area, tons of storage throughout, backyard shed, close to shopping, highways, beaches, schools, and restaurants, and so much more! Boasting a remodeled and rebuilt interior with every desirable modern convenience, this turnkey home will go quickly.
Home Details
Home Type
- Single Family
Est. Annual Taxes
- $7,331
Year Built
- Built in 1957
Lot Details
- 9,148 Sq Ft Lot
- Lot Dimensions are 90 x 100
- Fenced
Parking
- 1 Car Direct Access Garage
- Driveway
Home Design
- Custom Home
- Shingle Roof
- Vinyl Siding
Interior Spaces
- 2-Story Property
- Crown Molding
- Ceiling Fan
- Recessed Lighting
- Light Fixtures
- 1,689 Fireplaces
- Gas Fireplace
- Blinds
- Sliding Doors
- Family Room
- Living Room
- Dining Room
- Crawl Space
Kitchen
- New Kitchen
- Eat-In Kitchen
- Stove
- Microwave
- Dishwasher
- Kitchen Island
- Granite Countertops
Flooring
- Wood
- Linoleum
Bedrooms and Bathrooms
- 3 Bedrooms
- Primary Bedroom on Main
- Walk-In Closet
- Primary Bathroom is a Full Bathroom
- Primary Bathroom Bathtub Only
- Primary Bathroom includes a Walk-In Shower
Laundry
- Dryer
- Washer
Outdoor Features
- Deck
- Patio
- Shed
Schools
- Harmony Elementary School
- Thorne Middle School
- Middle North High School
Utilities
- Forced Air Heating and Cooling System
- Heating System Uses Natural Gas
- Natural Gas Water Heater
Community Details
- No Home Owners Association
Listing and Financial Details
- Assessor Parcel Number 32-00213-0000-00002
Ownership History
Purchase Details
Home Financials for this Owner
Home Financials are based on the most recent Mortgage that was taken out on this home.Purchase Details
Home Financials for this Owner
Home Financials are based on the most recent Mortgage that was taken out on this home.Purchase Details
Home Financials for this Owner
Home Financials are based on the most recent Mortgage that was taken out on this home.Map
Similar Homes in the area
Home Values in the Area
Average Home Value in this Area
Purchase History
| Date | Type | Sale Price | Title Company |
|---|---|---|---|
| Deed | $550,000 | Counsellors Title Agency Inc | |
| Deed | $387,000 | -- | |
| Deed | -- | -- |
Mortgage History
| Date | Status | Loan Amount | Loan Type |
|---|---|---|---|
| Open | $440,000 | New Conventional | |
| Previous Owner | $348,300 | New Conventional | |
| Previous Owner | -- | No Value Available |
Property History
| Date | Event | Price | Change | Sq Ft Price |
|---|---|---|---|---|
| 07/30/2021 07/30/21 | Sold | $550,000 | +4.8% | $529 / Sq Ft |
| 05/21/2021 05/21/21 | Pending | -- | -- | -- |
| 05/06/2021 05/06/21 | For Sale | $525,000 | +38.6% | $505 / Sq Ft |
| 10/06/2017 10/06/17 | Sold | $378,700 | -- | $364 / Sq Ft |
Tax History
| Year | Tax Paid | Tax Assessment Tax Assessment Total Assessment is a certain percentage of the fair market value that is determined by local assessors to be the total taxable value of land and additions on the property. | Land | Improvement |
|---|---|---|---|---|
| 2024 | $8,007 | $495,900 | $239,000 | $256,900 |
| 2023 | $8,007 | $460,700 | $200,100 | $260,600 |
| 2022 | $7,230 | $431,900 | $183,800 | $248,100 |
| 2021 | $7,230 | $347,600 | $132,400 | $215,200 |
| 2020 | $7,331 | $342,900 | $132,500 | $210,400 |
| 2019 | $7,217 | $341,700 | $132,500 | $209,200 |
| 2018 | $7,192 | $331,900 | $132,500 | $199,400 |
| 2017 | $4,039 | $184,500 | $102,500 | $82,000 |
| 2016 | $4,364 | $204,800 | $117,500 | $87,300 |
| 2015 | $4,268 | $204,700 | $117,500 | $87,200 |
| 2014 | $4,391 | $205,100 | $117,500 | $87,600 |
Source: MOREMLS (Monmouth Ocean Regional REALTORS®)
MLS Number: 22113530
APN: 32-00213-0000-00002
- 20 Duchess Ave
- 28 Duchess Ave
- 764 Harmony Rd
- 75 Ohio Ave
- 59 Oregon Ave
- 635 Harmony Rd
- 61 Sunset Place
- 29 Carter Ave
- 624 Hudson Ave
- 15 Illinois Ave
- 22 Michigan Ave
- 196 Hudson Ave
- 229 Bray Ave
- 0 S End Ave Unit 22420779
- 240 Atlantic Ave
- 0 Bray Ave Unit 22420777
- 0 Clinton St Unit 22238196
- 174 Bray Ave
- 18 Neptune Place
- 723 Monmouth Pkwy

