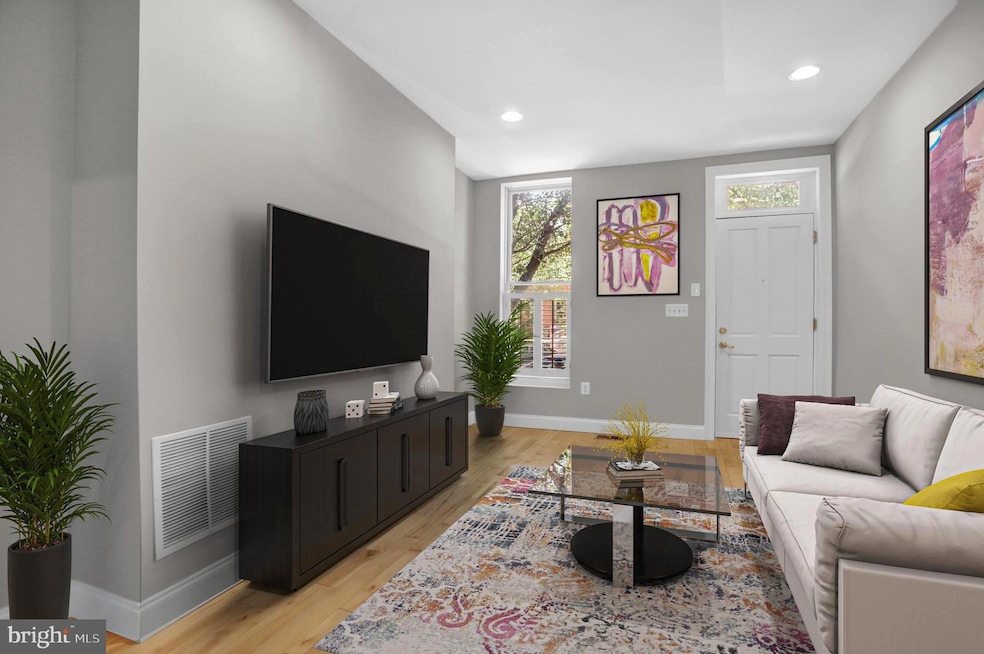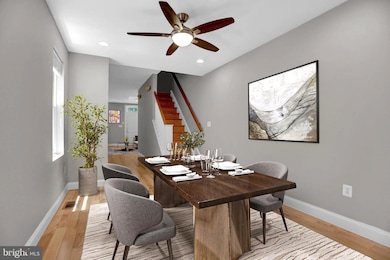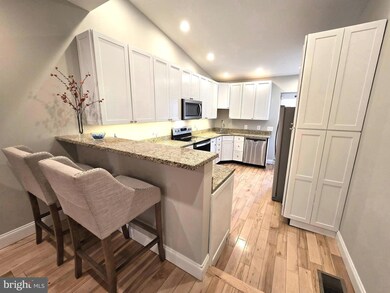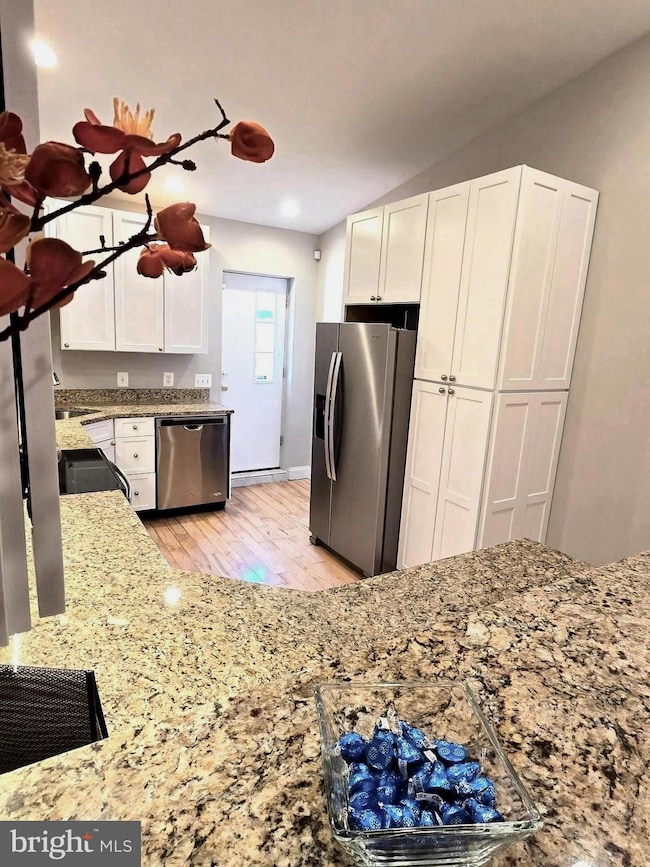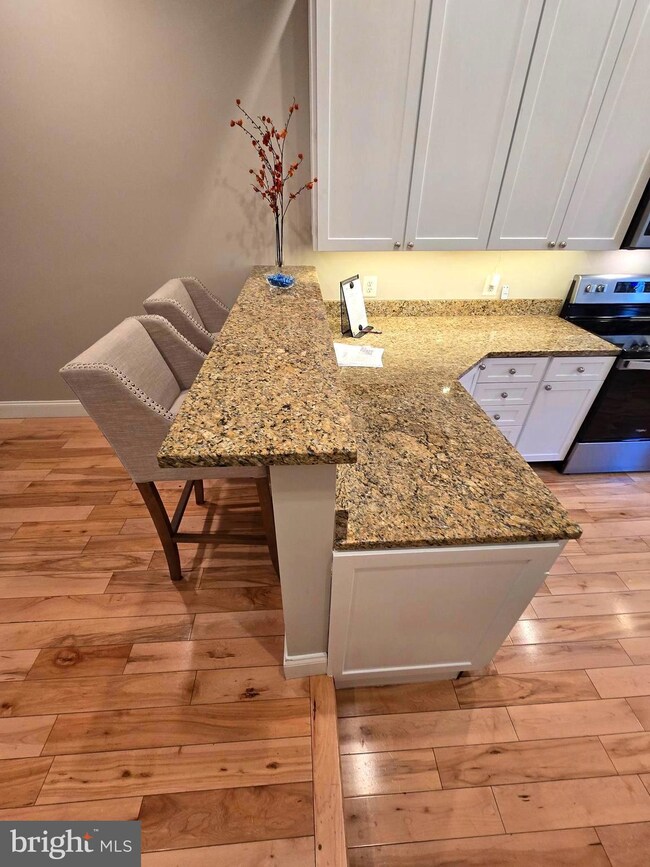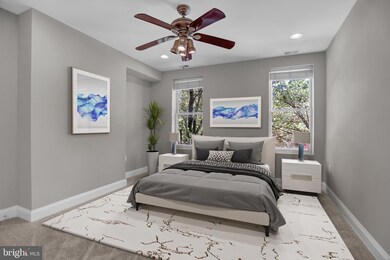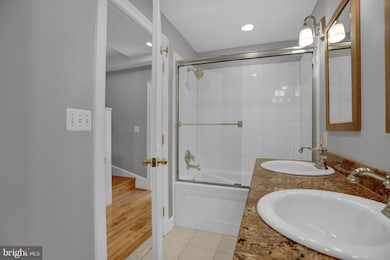
5 S Chester St Baltimore, MD 21231
Butchers Hill NeighborhoodHighlights
- Harbor Views
- Deck
- Victorian Architecture
- Gourmet Kitchen
- Wood Flooring
- 2-minute walk to Castle Street Park
About This Home
As of April 2025Incredible value in this spacious, 2000 plus square foot, updated Butchers Hill, Victorian Townhome. This property was previously listed at $443,800. That is a reduction in price of $54,800 from the previous offering. There will be no further negotiations as the price is well below market for a house in this neighborhood, of this size and quality. Chester St. unlike Pratt , Lombard and Baltimore Streets is not heavily traveled, as a result, angle parking at this location, allows for a greater number of on street parking spaces. This house is turnkey and the price provides lots of budget room for modifications, if desired. The location is within walking distance of The Johns Hopkins Medical Campus, Patterson Park , Fells Point and Canton. The Hopkins Shuttle is nearby. It is also convenient to several restaurants. Sellers are motivated as reflected in the price reduction. Please note! some of the pictures are staged virtually. THE OPEN HOUSE SCHEDULED FOR MARCH 9, IS NOW CANCELLED.
Last Agent to Sell the Property
Berkshire Hathaway HomeServices Homesale Realty License #69715 Listed on: 02/15/2025

Townhouse Details
Home Type
- Townhome
Est. Annual Taxes
- $8,339
Year Built
- Built in 1929
Lot Details
- 1,218 Sq Ft Lot
- Lot Dimensions are 14x87
Parking
- On-Street Parking
Property Views
- Harbor
- City
Home Design
- Victorian Architecture
- Brick Exterior Construction
- Brick Foundation
- Built-Up Roof
Interior Spaces
- Property has 3 Levels
- Bar
- Ceiling Fan
- Recessed Lighting
- Combination Kitchen and Dining Room
- Basement
- Connecting Stairway
Kitchen
- Gourmet Kitchen
- Breakfast Area or Nook
- Upgraded Countertops
Flooring
- Wood
- Carpet
Bedrooms and Bathrooms
- 3 Bedrooms
- Hydromassage or Jetted Bathtub
- Bathtub with Shower
- Walk-in Shower
Outdoor Features
- Deck
- Patio
Utilities
- 90% Forced Air Heating and Cooling System
- Natural Gas Water Heater
Listing and Financial Details
- Tax Lot 052
- Assessor Parcel Number 0301011738 052
Community Details
Overview
- No Home Owners Association
- Butchers Hill Subdivision
Pet Policy
- Pets Allowed
Ownership History
Purchase Details
Home Financials for this Owner
Home Financials are based on the most recent Mortgage that was taken out on this home.Purchase Details
Home Financials for this Owner
Home Financials are based on the most recent Mortgage that was taken out on this home.Purchase Details
Home Financials for this Owner
Home Financials are based on the most recent Mortgage that was taken out on this home.Purchase Details
Purchase Details
Purchase Details
Similar Homes in Baltimore, MD
Home Values in the Area
Average Home Value in this Area
Purchase History
| Date | Type | Sale Price | Title Company |
|---|---|---|---|
| Deed | $395,000 | Homesale Settlement Services | |
| Deed | $395,000 | Homesale Settlement Services | |
| Deed | $255,000 | Continental Title Group | |
| Deed | $405,000 | -- | |
| Deed | $354,875 | -- | |
| Deed | $50,000 | -- | |
| Deed | $63,500 | -- |
Mortgage History
| Date | Status | Loan Amount | Loan Type |
|---|---|---|---|
| Open | $335,750 | New Conventional | |
| Closed | $335,750 | New Conventional | |
| Previous Owner | $204,000 | New Conventional | |
| Previous Owner | $405,000 | Purchase Money Mortgage |
Property History
| Date | Event | Price | Change | Sq Ft Price |
|---|---|---|---|---|
| 04/25/2025 04/25/25 | Sold | $395,000 | +1.5% | $195 / Sq Ft |
| 02/15/2025 02/15/25 | For Sale | $389,000 | +52.5% | $192 / Sq Ft |
| 08/09/2012 08/09/12 | Sold | $255,000 | -3.6% | $144 / Sq Ft |
| 03/16/2012 03/16/12 | Pending | -- | -- | -- |
| 03/05/2012 03/05/12 | Price Changed | $264,500 | -3.6% | $149 / Sq Ft |
| 01/03/2012 01/03/12 | Price Changed | $274,500 | -14.2% | $155 / Sq Ft |
| 11/17/2011 11/17/11 | For Sale | $319,900 | +25.5% | $180 / Sq Ft |
| 11/16/2011 11/16/11 | Off Market | $255,000 | -- | -- |
| 11/08/2011 11/08/11 | Price Changed | $319,900 | -8.6% | $180 / Sq Ft |
| 05/16/2011 05/16/11 | For Sale | $349,900 | -- | $197 / Sq Ft |
Tax History Compared to Growth
Tax History
| Year | Tax Paid | Tax Assessment Tax Assessment Total Assessment is a certain percentage of the fair market value that is determined by local assessors to be the total taxable value of land and additions on the property. | Land | Improvement |
|---|---|---|---|---|
| 2024 | $8,299 | $353,333 | $0 | $0 |
| 2023 | $8,227 | $348,600 | $100,000 | $248,600 |
| 2022 | $8,065 | $341,733 | $0 | $0 |
| 2021 | $7,903 | $334,867 | $0 | $0 |
| 2020 | $7,741 | $328,000 | $100,000 | $228,000 |
| 2019 | $7,625 | $324,633 | $0 | $0 |
| 2018 | $7,582 | $321,267 | $0 | $0 |
| 2017 | $7,502 | $317,900 | $0 | $0 |
| 2016 | $4,479 | $317,900 | $0 | $0 |
| 2015 | $4,479 | $317,900 | $0 | $0 |
| 2014 | $4,479 | $330,200 | $0 | $0 |
Agents Affiliated with this Home
-
Jakob Metz

Seller's Agent in 2025
Jakob Metz
Berkshire Hathaway HomeServices Homesale Realty
(410) 456-1003
5 in this area
21 Total Sales
-
Sharon Metz

Seller Co-Listing Agent in 2025
Sharon Metz
Berkshire Hathaway HomeServices Homesale Realty
(410) 299-7816
5 in this area
22 Total Sales
-
Andrew Undem

Buyer's Agent in 2025
Andrew Undem
Berkshire Hathaway HomeServices Homesale Realty
(410) 322-3670
2 in this area
741 Total Sales
-
Nick Ertel

Buyer Co-Listing Agent in 2025
Nick Ertel
Berkshire Hathaway HomeServices Homesale Realty
(410) 963-2445
1 in this area
16 Total Sales
-
Jim Stelljes

Seller's Agent in 2012
Jim Stelljes
Berkshire Hathaway HomeServices Homesale Realty
(410) 960-7554
16 Total Sales
Map
Source: Bright MLS
MLS Number: MDBA2155772
APN: 1738-052
- 2106 E Lombard St
- 2114 E Lombard St
- 2129 E Lombard St
- 8 S Collington Ave
- 2127 E Baltimore St
- 7 S Collington Ave
- 2031 E Lombard St
- 2205 E Baltimore St
- 2104 E Pratt St
- 113 S Collington Ave
- 2015 E Baltimore St
- 2107 Moyer St
- 128 S Castle St
- 2212 E Pratt St
- 24 S Washington St
- 20 N Collington Ave
- 21 N Collington Ave
- 214 S Collington Ave
- 215 S Chester St
- 214 S Madeira St
