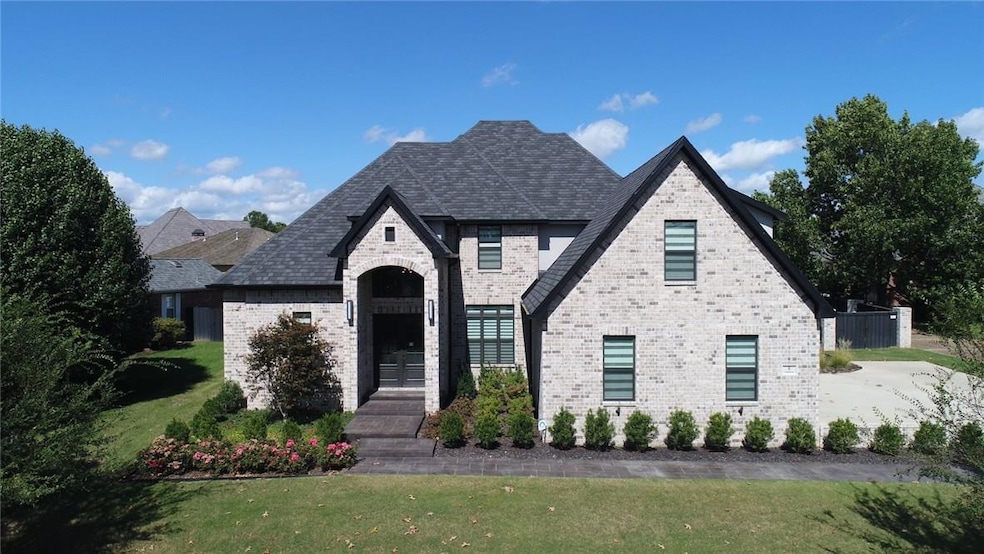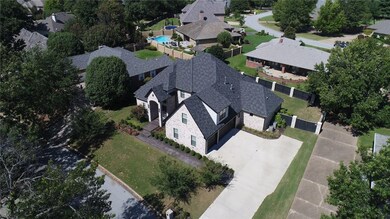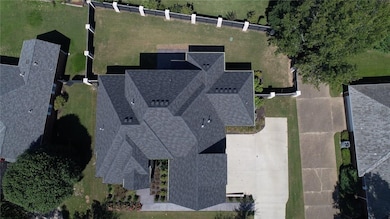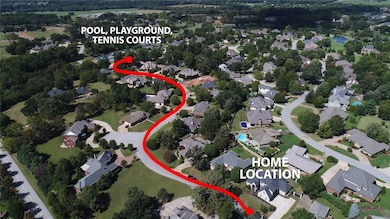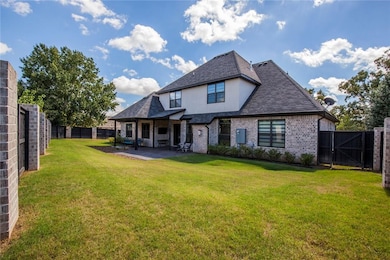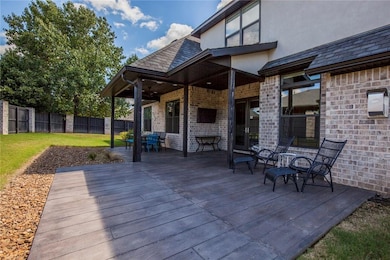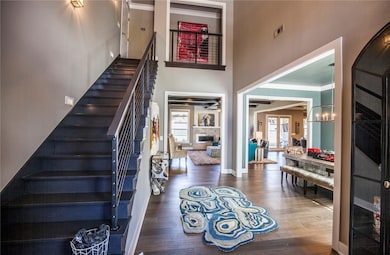
5 S Fiddlesticks Trail Rogers, AR 72758
Estimated Value: $1,142,000 - $1,482,000
Highlights
- Golf Course Community
- Fitness Center
- Gated Community
- Bright Field Middle School Rated A+
- Outdoor Pool
- Clubhouse
About This Home
As of July 2019This masterpiece of design and craftsmanship is only three years old and is served by Bentonville Public Schools. It has been meticulously maintained and exudes five-star modern elegance. All 5 bedrooms boast sleek en-suite baths and generous closets. Perfect for entertaining with a gourmet kitchen open to the family room and outdoor living space. Enjoy golf, tennis, swimming, or dining within walking distance in this safe, friendly community in the heart of Northwest Arkansas. THIS HOME IS MOVE IN READY!
Home Details
Home Type
- Single Family
Est. Annual Taxes
- $6,059
Year Built
- Built in 2016
Lot Details
- 0.32 Acre Lot
- Property fronts a private road
- South Facing Home
- Privacy Fence
- Wood Fence
- Back Yard Fenced
- Landscaped
HOA Fees
Home Design
- Slab Foundation
- Shingle Roof
- Architectural Shingle Roof
Interior Spaces
- 4,249 Sq Ft Home
- 2-Story Property
- Central Vacuum
- Built-In Features
- Ceiling Fan
- Fireplace With Gas Starter
- Vinyl Clad Windows
- Blinds
- Family Room with Fireplace
- Bonus Room
- Washer and Dryer Hookup
- Attic
Kitchen
- Eat-In Kitchen
- Built-In Double Oven
- Built-In Range
- Range Hood
- Microwave
- Plumbed For Ice Maker
- Dishwasher
- Quartz Countertops
- Disposal
Flooring
- Wood
- Carpet
- Ceramic Tile
Bedrooms and Bathrooms
- 5 Bedrooms
- Walk-In Closet
- 5 Full Bathrooms
Home Security
- Fire and Smoke Detector
- Fire Sprinkler System
Parking
- 3 Car Attached Garage
- Garage Door Opener
Eco-Friendly Details
- ENERGY STAR Qualified Appliances
Outdoor Features
- Outdoor Pool
- Covered patio or porch
- Storm Cellar or Shelter
Location
- Property is near a park
- City Lot
Utilities
- Central Heating and Cooling System
- Heating System Uses Gas
- Programmable Thermostat
- Gas Water Heater
- Cable TV Available
Listing and Financial Details
- Tax Lot 165
Community Details
Overview
- Association fees include common areas, security
- New Champion's Property Owner's Association, Phone Number (479) 273-0500
- Pinnacle Subdivision
Amenities
- Shops
- Sauna
- Clubhouse
Recreation
- Golf Course Community
- Tennis Courts
- Community Playground
- Fitness Center
- Community Pool
- Community Spa
- Park
- Trails
Security
- Security Service
- Gated Community
Ownership History
Purchase Details
Home Financials for this Owner
Home Financials are based on the most recent Mortgage that was taken out on this home.Purchase Details
Home Financials for this Owner
Home Financials are based on the most recent Mortgage that was taken out on this home.Purchase Details
Purchase Details
Purchase Details
Purchase Details
Purchase Details
Purchase Details
Similar Homes in the area
Home Values in the Area
Average Home Value in this Area
Purchase History
| Date | Buyer | Sale Price | Title Company |
|---|---|---|---|
| Mcallister Patrick Vaughn | $900,000 | Waco Title Company | |
| Ericson Llc | $155,000 | Waco Title Company | |
| Abide George | -- | None Available | |
| Abide | $73,000 | -- | |
| Tallchamps | $2,553,000 | -- | |
| New Cldl | $8,715,000 | -- | |
| New Cldl | $8,715,000 | -- | |
| Sunrise Land Corp | -- | -- |
Mortgage History
| Date | Status | Borrower | Loan Amount |
|---|---|---|---|
| Previous Owner | Jagla Mathew D | $598,400 | |
| Previous Owner | Mcallister Patrick Vaughn | $630,000 | |
| Previous Owner | Ericson Llc | $704,000 | |
| Previous Owner | Ericson Llc | $139,500 |
Property History
| Date | Event | Price | Change | Sq Ft Price |
|---|---|---|---|---|
| 07/02/2019 07/02/19 | Sold | $748,000 | -19.1% | $176 / Sq Ft |
| 06/02/2019 06/02/19 | Pending | -- | -- | -- |
| 12/26/2017 12/26/17 | For Sale | $925,000 | +2.8% | $218 / Sq Ft |
| 04/29/2016 04/29/16 | Sold | $900,000 | 0.0% | $215 / Sq Ft |
| 03/30/2016 03/30/16 | Pending | -- | -- | -- |
| 07/01/2015 07/01/15 | For Sale | $900,000 | -- | $215 / Sq Ft |
Tax History Compared to Growth
Tax History
| Year | Tax Paid | Tax Assessment Tax Assessment Total Assessment is a certain percentage of the fair market value that is determined by local assessors to be the total taxable value of land and additions on the property. | Land | Improvement |
|---|---|---|---|---|
| 2024 | $8,337 | $199,475 | $45,000 | $154,475 |
| 2023 | $7,940 | $129,950 | $27,400 | $102,550 |
| 2022 | $7,818 | $129,950 | $27,400 | $102,550 |
| 2021 | $7,151 | $129,950 | $27,400 | $102,550 |
| 2020 | $6,558 | $106,640 | $27,400 | $79,240 |
| 2019 | $6,183 | $106,640 | $27,400 | $79,240 |
| 2018 | $6,208 | $106,640 | $27,400 | $79,240 |
| 2017 | $6,059 | $106,640 | $27,400 | $79,240 |
| 2016 | $6,059 | $106,640 | $27,400 | $79,240 |
| 2015 | $773 | $20,000 | $20,000 | $0 |
| 2014 | $773 | $20,000 | $20,000 | $0 |
Agents Affiliated with this Home
-
Jill Patrick

Seller's Agent in 2019
Jill Patrick
Collier & Associates
(479) 799-3023
5 in this area
52 Total Sales
-
Home Team

Buyer's Agent in 2019
Home Team
Coldwell Banker Harris McHaney & Faucette-Rogers
(479) 256-0250
101 in this area
510 Total Sales
-
Paige Johnson

Seller's Agent in 2016
Paige Johnson
Collier & Associates- Rogers Branch
(479) 871-1030
182 in this area
295 Total Sales
-
Nicky Dean

Buyer's Agent in 2016
Nicky Dean
Collier & Associates- Rogers Branch
(479) 236-3457
22 in this area
67 Total Sales
Map
Source: Northwest Arkansas Board of REALTORS®
MLS Number: 1068042
APN: 02-10250-000
- 5101 S 62nd St
- 0 W Champions Blvd
- 62 Champions Blvd
- 5213 S 62nd St
- 80 W Champions Blvd
- 16 W Wimbledon Way
- 19 Razorback Rd
- 17 W Wimbledon Way
- 1802 S Liberty Bell Rd
- 2 S Samoset Ct
- 5403 S 60th Place
- 5314 Stone Bay Ct
- 13 S Sechrest Cir
- 5099 S Strathmore Station Dr
- 5095 S Strathmore Station Dr
- 6447 W Bridge Bay Dr
- 29 W La Quinta Ct
- 4818 S Southgate Estates Cir
- 6703 W Turnberry Ct
- 7 W Colonial Dr
- 5 S Fiddlesticks Trail
- 3 Fiddlesticks Trail
- 7 Fiddlesticks Trail
- 3 S Fiddlesticks Trail
- 48 W Champions Blvd
- 48 Champions Blvd
- 46 W Champions Blvd
- 50 W Champions Blvd
- 50 Champions Blvd
- 6 S Fiddlesticks Trail
- 8 S Fiddlesticks Trail
- 44 Champions Blvd
- 44 W Champions Blvd
- 9 S Fiddlesticks Trail
- 9 Fiddlesticks Trail
- 8 Fiddlesticks Trail
- 10 S Fiddlesticks Trail
- 52 W Champions Blvd
- 4 Fiddlesticks Trail
- 11 S Fiddlesticks Trail
