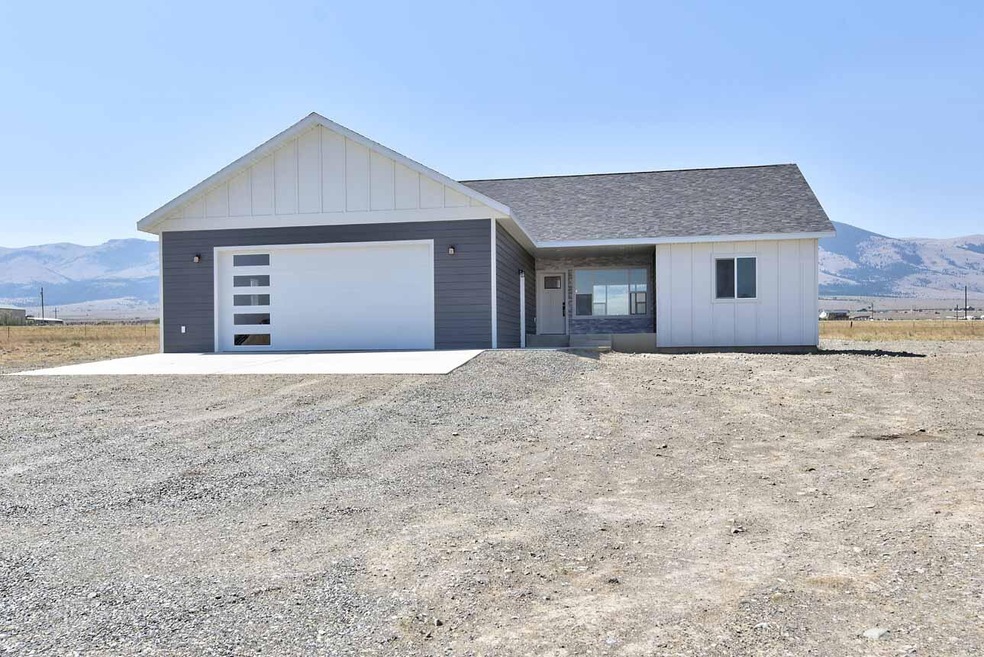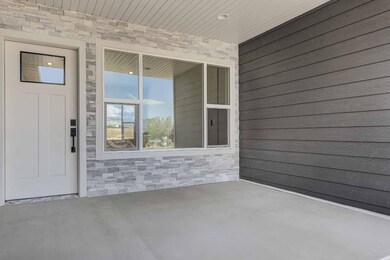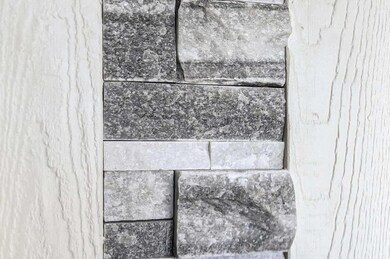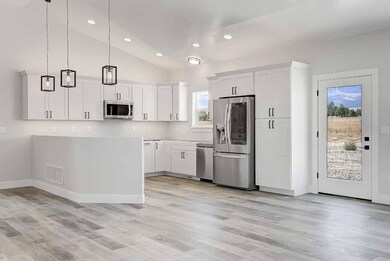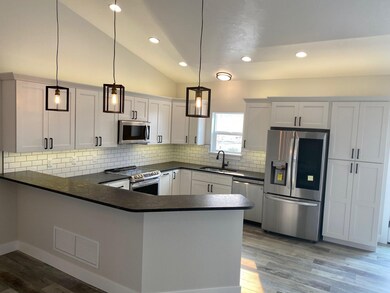
5 Sacajawea Loop Townsend, MT 59644
Highlights
- New Construction
- Deck
- 2 Car Attached Garage
- Mountain View
- Ranch Style House
- Patio
About This Home
As of August 2024Remarks: Brand new high end construction with incredible views of Canyon Ferry Lake! Single level home on 1.80 acres with public boat dock only a few minutes away. The minute you walk through the front door you feel at home with the open concept kitchen & contemporary design throughout. Kitchen includes soft close doors & drawers & will be finished off with a textured granite & white subway tile backsplash. Enter in the roomy master en-suite where you will find two closets, a gorgeous double sink vanity & an amazing walk-in shower with multiple shower heads including a rain head. You will find 2 additional bedrooms on the opposite side of the house with a large custom bathroom. Check out these features including wifi capable refrigerator, furnace & garage door opener. Radon: Well Log Available Under & over cabinet lighting in the kitchen & sprinkler stubout. Wait until you check out this garage! The builder knew what you needed when he made this garage with an 18' door & large enough for big trucks with 29' wide and 24' deep. The garage is completely finished, insulated, sheetrocked & painted!
Home Details
Home Type
- Single Family
Est. Annual Taxes
- $296
Year Built
- Built in 2021 | New Construction
Lot Details
- 1.8 Acre Lot
- Property fronts a private road
- Level Lot
- Few Trees
Parking
- 2 Car Attached Garage
Home Design
- Ranch Style House
- Poured Concrete
- Composition Roof
Interior Spaces
- 1,761 Sq Ft Home
- Mountain Views
- Basement
- Crawl Space
Kitchen
- Oven or Range
- Microwave
- Dishwasher
Bedrooms and Bathrooms
- 3 Bedrooms
- 2 Full Bathrooms
Eco-Friendly Details
- Energy-Efficient Appliances
- Energy-Efficient Construction
Outdoor Features
- Deck
- Patio
Utilities
- Forced Air Heating and Cooling System
- Heating System Uses Propane
- Propane
- Septic Tank
Community Details
- Built by Marlenee Const.
- Trailhead Village Subdivision
Listing and Financial Details
- Assessor Parcel Number 43159002205020000
Map
Home Values in the Area
Average Home Value in this Area
Property History
| Date | Event | Price | Change | Sq Ft Price |
|---|---|---|---|---|
| 08/15/2024 08/15/24 | Sold | -- | -- | -- |
| 07/08/2024 07/08/24 | Price Changed | $549,900 | -2.5% | $292 / Sq Ft |
| 06/25/2024 06/25/24 | For Sale | $564,000 | +20.5% | $299 / Sq Ft |
| 12/02/2021 12/02/21 | Sold | -- | -- | -- |
| 10/20/2021 10/20/21 | Pending | -- | -- | -- |
| 10/18/2021 10/18/21 | Price Changed | $468,000 | -1.5% | $266 / Sq Ft |
| 10/07/2021 10/07/21 | Price Changed | $475,000 | -2.7% | $270 / Sq Ft |
| 08/31/2021 08/31/21 | Price Changed | $488,000 | -2.2% | $277 / Sq Ft |
| 08/12/2021 08/12/21 | For Sale | $499,000 | -- | $283 / Sq Ft |
Tax History
| Year | Tax Paid | Tax Assessment Tax Assessment Total Assessment is a certain percentage of the fair market value that is determined by local assessors to be the total taxable value of land and additions on the property. | Land | Improvement |
|---|---|---|---|---|
| 2024 | $3,363 | $470,600 | $0 | $0 |
| 2023 | $3,379 | $470,600 | $0 | $0 |
| 2022 | $2,896 | $346,400 | $0 | $0 |
| 2021 | $296 | $39,257 | $0 | $0 |
| 2020 | $263 | $34,758 | $0 | $0 |
| 2019 | $230 | $34,758 | $0 | $0 |
| 2018 | $299 | $42,426 | $0 | $0 |
| 2017 | $303 | $42,426 | $0 | $0 |
| 2016 | $258 | $37,836 | $0 | $0 |
| 2015 | $267 | $37,836 | $0 | $0 |
| 2014 | $244 | $21,080 | $0 | $0 |
Mortgage History
| Date | Status | Loan Amount | Loan Type |
|---|---|---|---|
| Previous Owner | $269,000 | New Conventional |
Deed History
| Date | Type | Sale Price | Title Company |
|---|---|---|---|
| Warranty Deed | $336,250 | Flying S Title & Escrow-Missou | |
| Grant Deed | -- | Rocky Mountain Title |
Similar Homes in the area
Source: Montana Regional MLS
MLS Number: 22112938
APN: 43-1590-02-2-05-02-0000
- Lot 14 J Bar Loop
- Lot 28 J Bar Loop
- 33 Valley Dr
- Lot 35 Spencer Dr
- Lot 37 Spencer Dr
- Lot 33 Grace Dr
- 7 Strawberry Dr
- 72 Manor Dr
- 15 Tara Dr
- Lot A7 Tumbleweed Trail
- TBD Lot 21 Grandview Loop
- 7 Grandview Loop
- 50 Alaska Trail
- 55 Silos Rd
- 37 Alaska Trail
- 3 Cactus Ln
- Lot 17 Antelope Estastes
- 41 Antelope Rd
- 212 Beaver Dr
- TBD Paydirt Ln
