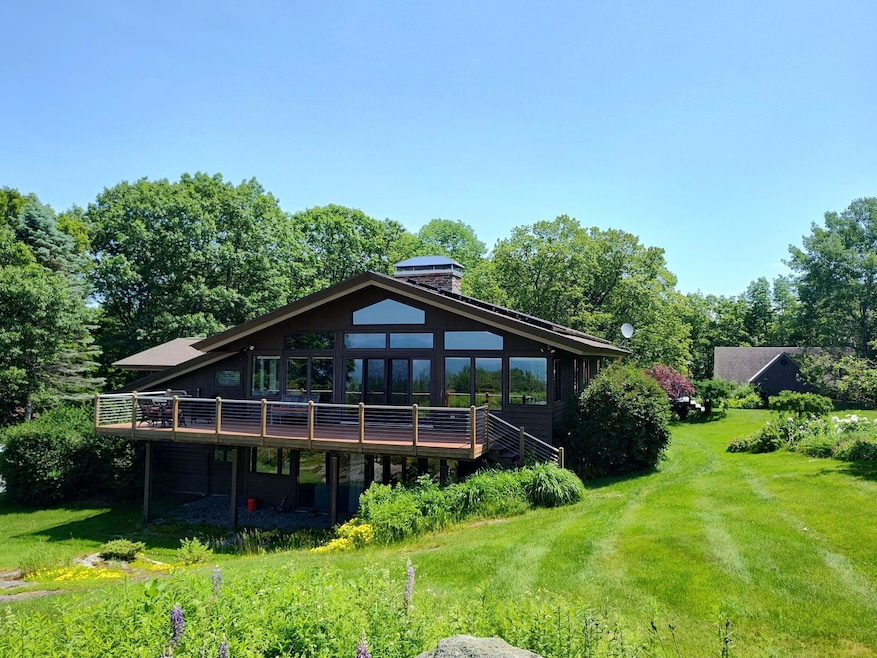5 Saddle Run Rd Hanover, NH 03755
Estimated payment $17,458/month
Highlights
- Barn
- Solar Power System
- Mountain View
- Bernice A. Ray School Rated A+
- 20 Acre Lot
- Deck
About This Home
This tranquil property offers privacy, solitude, and sweeping long-range views. Your private oasis spans 20 acres of open and wooded land, featuring breathtaking western sunsets. The contemporary home includes a great room with a cathedral ceiling, highlighted by a large fieldstone fireplace and expansive windows that frame the beautiful scenery. With four bedrooms, the house comfortably accommodates family and guests. Significant upgrades include renovations by Domus Builders and a custom kitchen with Bosch appliances. Avid readers will appreciate the numerous custom bookshelves throughout the home. The property supports various agricultural activities, including vegetable and cut flower gardens, a small apple orchard, a chicken coop, and a purpose-built post-and-beam sugar house. With appropriate equipment, you can produce maple syrup from the extensive sugar bush on-site. Alternatively, the sugar house could serve as a playroom or seasonal bunkhouse. The post-and-beam barn's lower level provides storage for your tractor and equipment, while the walkout upper level could function as a party barn. In addition to the attached two-car garage, there is a separate three-bay garage that completes the outbuildings. For outdoor living, options include a screened porch, a large deck adjacent to the house, a deck spanning the length of the great room, and a fire pit with Adirondack chairs, offering spectacular views in every season. PLEASE NOTE: Delayed Showings are removed.
Listing Agent
Williamson Group Sothebys Intl. Realty Brokerage Phone: 603-359-1068 License #067665 Listed on: 08/29/2025

Home Details
Home Type
- Single Family
Est. Annual Taxes
- $25,017
Year Built
- Built in 1982
Lot Details
- 20 Acre Lot
- Property fronts a private road
- Poultry Coop
- Sloped Lot
- Wooded Lot
- Garden
Parking
- 2 Car Direct Access Garage
- Driveway
Home Design
- Contemporary Architecture
- Concrete Foundation
- Wood Frame Construction
- Shingle Roof
- Slate Roof
- Fiberglass Roof
Interior Spaces
- Property has 2 Levels
- Woodwork
- Cathedral Ceiling
- Whole House Fan
- Ceiling Fan
- Fireplace
- Natural Light
- Blinds
- Mud Room
- Entrance Foyer
- Great Room
- Combination Dining and Living Room
- Den
- Mountain Views
- Walk-Out Basement
- Home Security System
Kitchen
- Walk-In Pantry
- Microwave
- Bosch Dishwasher
- Dishwasher
- Kitchen Island
Flooring
- Wood
- Slate Flooring
- Ceramic Tile
- Vinyl Plank
Bedrooms and Bathrooms
- 4 Bedrooms
- En-Suite Bathroom
Laundry
- Laundry Room
- Dryer
- Washer
Eco-Friendly Details
- Whole House Exhaust Ventilation
- Solar Power System
Outdoor Features
- Deck
- Outbuilding
Schools
- Bernice A. Ray Elementary School
- Frances C. Richmond Middle Sch
- Hanover High School
Farming
- Barn
Utilities
- Air Conditioning
- Mini Split Air Conditioners
- Baseboard Heating
- Power Generator
- Private Water Source
- Drilled Well
- Septic Tank
- Internet Available
- Satellite Dish
Listing and Financial Details
- Legal Lot and Block 1 / 19
- Assessor Parcel Number 2
Map
Home Values in the Area
Average Home Value in this Area
Tax History
| Year | Tax Paid | Tax Assessment Tax Assessment Total Assessment is a certain percentage of the fair market value that is determined by local assessors to be the total taxable value of land and additions on the property. | Land | Improvement |
|---|---|---|---|---|
| 2024 | $24,199 | $1,266,973 | $506,773 | $760,200 |
| 2023 | $23,291 | $1,267,205 | $507,005 | $760,200 |
| 2022 | $22,367 | $1,267,235 | $507,035 | $760,200 |
| 2021 | $22,138 | $1,267,218 | $507,018 | $760,200 |
| 2020 | $23,004 | $1,148,499 | $523,499 | $625,000 |
| 2019 | $23,216 | $1,174,900 | $549,900 | $625,000 |
| 2018 | $22,394 | $1,174,900 | $549,900 | $625,000 |
| 2017 | $21,166 | $985,400 | $368,400 | $617,000 |
| 2016 | $20,782 | $985,400 | $368,400 | $617,000 |
| 2015 | $20,368 | $985,400 | $368,400 | $617,000 |
| 2014 | $19,472 | $985,400 | $368,400 | $617,000 |
| 2013 | $18,752 | $985,400 | $368,400 | $617,000 |
| 2012 | $18,849 | $1,039,100 | $372,800 | $666,300 |
Property History
| Date | Event | Price | List to Sale | Price per Sq Ft | Prior Sale |
|---|---|---|---|---|---|
| 09/06/2025 09/06/25 | Pending | -- | -- | -- | |
| 08/29/2025 08/29/25 | For Sale | $2,899,500 | +141.6% | $855 / Sq Ft | |
| 06/28/2013 06/28/13 | Sold | $1,200,000 | -7.3% | $590 / Sq Ft | View Prior Sale |
| 05/07/2013 05/07/13 | Pending | -- | -- | -- | |
| 05/04/2012 05/04/12 | For Sale | $1,295,000 | -- | $636 / Sq Ft |
Purchase History
| Date | Type | Sale Price | Title Company |
|---|---|---|---|
| Warranty Deed | $1,200,000 | -- | |
| Warranty Deed | $1,200,000 | -- |
Mortgage History
| Date | Status | Loan Amount | Loan Type |
|---|---|---|---|
| Closed | $0 | No Value Available |
Source: PrimeMLS
MLS Number: 5058872
APN: 2/ 19/ 1/ /
- 3 Saddle Run Rd
- 59 Stevens Rd
- 31 Eagle Ridge Dr
- 147 Etna Rd
- 153 Greensboro Rd
- 139 Heater Rd
- 0 Mount Support Rd
- 20 Alden Rd
- 511 Dartmouth College Hwy
- 503 Dartmouth College Hwy
- 151 Sunset Rock Rd
- 154 Sunset Rock Rd
- 7 Bacchus Cir
- 127 Hanover St
- 26 Parkhurst St
- 45 Riverside Dr
- 5 College Hill
- 1 Downes Ave
- 0 Manchester Dr Unit 26
- 25 Green St






