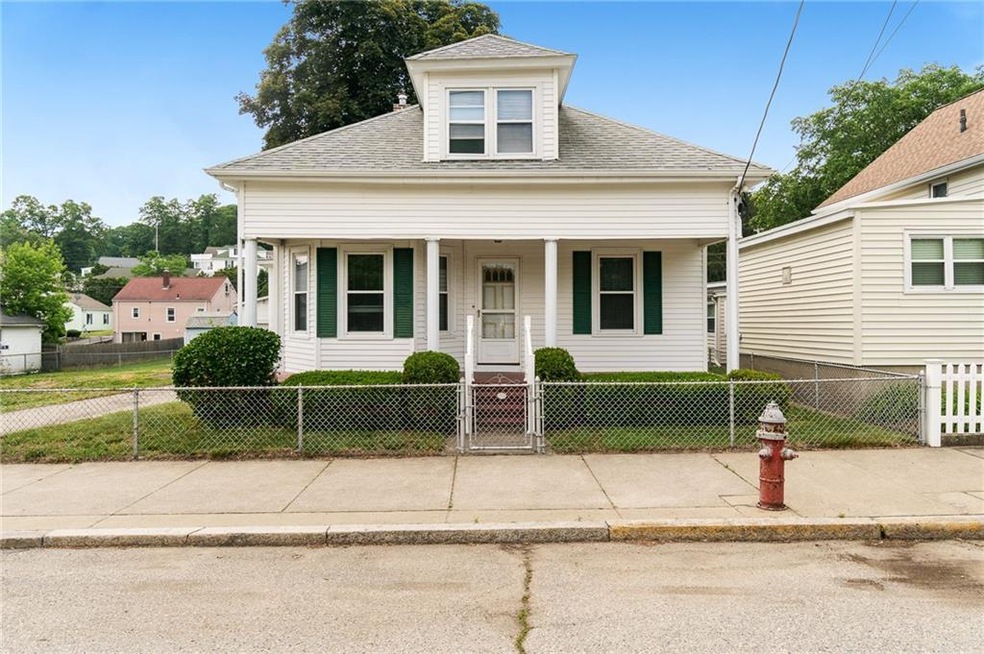
5 Saint Hughes St Woonsocket, RI 02895
Bernon District NeighborhoodHighlights
- Game Room
- 1 Car Detached Garage
- Bathtub with Shower
- Workshop
- Thermal Windows
- Patio
About This Home
As of October 2023Bungalow style 3 bed 1.5 bath home situated on a 10,000 square foot lot! Vinyl sided, gas heat, large lot, and detached garage in the beautiful Bernon neighborhood. Call today to make this your home. Estate sale, no disclosure, but some information given.
Last Agent to Sell the Property
Spectrum Real Estate Consultants T
Keller Williams Leading Edge Listed on: 06/09/2021

Home Details
Home Type
- Single Family
Est. Annual Taxes
- $3,502
Year Built
- Built in 1919
Lot Details
- 10,049 Sq Ft Lot
- Property is zoned R3
Parking
- 1 Car Detached Garage
- Driveway
Home Design
- Bungalow
- Vinyl Siding
- Concrete Perimeter Foundation
- Plaster
Interior Spaces
- 2-Story Property
- Thermal Windows
- Game Room
- Workshop
- Storage Room
- Utility Room
- Microwave
Flooring
- Carpet
- Vinyl
Bedrooms and Bathrooms
- 3 Bedrooms
- Bathtub with Shower
Laundry
- Laundry Room
- Dryer
- Washer
Partially Finished Basement
- Basement Fills Entire Space Under The House
- Interior and Exterior Basement Entry
Utilities
- No Cooling
- Heating System Uses Gas
- Heating System Uses Steam
- 100 Amp Service
- Gas Water Heater
Additional Features
- Patio
- Property near a hospital
Community Details
- Bernon Subdivision
Listing and Financial Details
- Tax Lot 15
- Assessor Parcel Number 5SAINTHUGHESSTWOON
Ownership History
Purchase Details
Home Financials for this Owner
Home Financials are based on the most recent Mortgage that was taken out on this home.Purchase Details
Home Financials for this Owner
Home Financials are based on the most recent Mortgage that was taken out on this home.Similar Homes in Woonsocket, RI
Home Values in the Area
Average Home Value in this Area
Purchase History
| Date | Type | Sale Price | Title Company |
|---|---|---|---|
| Warranty Deed | $410,000 | None Available | |
| Warranty Deed | $410,000 | None Available | |
| Warranty Deed | $270,000 | None Available | |
| Warranty Deed | $270,000 | None Available |
Property History
| Date | Event | Price | Change | Sq Ft Price |
|---|---|---|---|---|
| 10/05/2023 10/05/23 | Sold | $410,000 | +2.5% | $320 / Sq Ft |
| 09/11/2023 09/11/23 | Pending | -- | -- | -- |
| 09/07/2023 09/07/23 | For Sale | $399,900 | +48.1% | $312 / Sq Ft |
| 06/30/2021 06/30/21 | Sold | $270,000 | +1.9% | $199 / Sq Ft |
| 06/09/2021 06/09/21 | For Sale | $265,000 | -- | $195 / Sq Ft |
Tax History Compared to Growth
Tax History
| Year | Tax Paid | Tax Assessment Tax Assessment Total Assessment is a certain percentage of the fair market value that is determined by local assessors to be the total taxable value of land and additions on the property. | Land | Improvement |
|---|---|---|---|---|
| 2024 | $3,027 | $208,200 | $95,500 | $112,700 |
| 2023 | $2,911 | $208,200 | $95,500 | $112,700 |
| 2022 | $2,911 | $208,200 | $95,500 | $112,700 |
| 2021 | $3,465 | $145,900 | $60,000 | $85,900 |
| 2020 | $3,502 | $145,900 | $60,000 | $85,900 |
| 2018 | $3,513 | $145,900 | $60,000 | $85,900 |
| 2017 | $3,639 | $120,900 | $46,900 | $74,000 |
| 2016 | $3,849 | $120,900 | $46,900 | $74,000 |
| 2015 | $4,423 | $120,900 | $46,900 | $74,000 |
| 2014 | $2,766 | $113,100 | $51,600 | $61,500 |
Agents Affiliated with this Home
-

Seller's Agent in 2023
Nicole Maine
Lila Delman Compass
(401) 363-3710
1 in this area
250 Total Sales
-

Buyer's Agent in 2023
Michelle Mulholland
HomeSmart Professionals
(401) 578-9448
1 in this area
28 Total Sales
-

Seller's Agent in 2021
Spectrum Real Estate Consultants T
Keller Williams Leading Edge
(401) 333-4900
24 in this area
397 Total Sales
-

Seller Co-Listing Agent in 2021
Cory Brien
Keller Williams Leading Edge
(401) 787-6191
8 in this area
38 Total Sales
-

Buyer's Agent in 2021
Sue Coughlin
Lila Delman Compass
(401) 935-3050
1 in this area
11 Total Sales
Map
Source: State-Wide MLS
MLS Number: 1284855
APN: WOON-000029D-000009-000015
- 167 Mount Saint Charles Ave
- 235 Roberts St
- 342 Paradis Ave
- 257 Manville Rd
- 98 Bertenshaw Rd
- 31 Saint Joseph St
- 204 Welles St
- 446 Carrington Ave
- 408 Cumberland Hill Rd
- 410 Carrington Ave
- 71 Aylsworth Ave
- 0 Irving Lot 206 Ave Unit 1383140
- 109 Cady St
- 219 Crawford St
- 154 Aylsworth Ave
- 24 Paradis Ave
- 170 Congress St
- 80 Capwell Ave
- 32 Jackson St
- 350 Grove St Unit 352R






