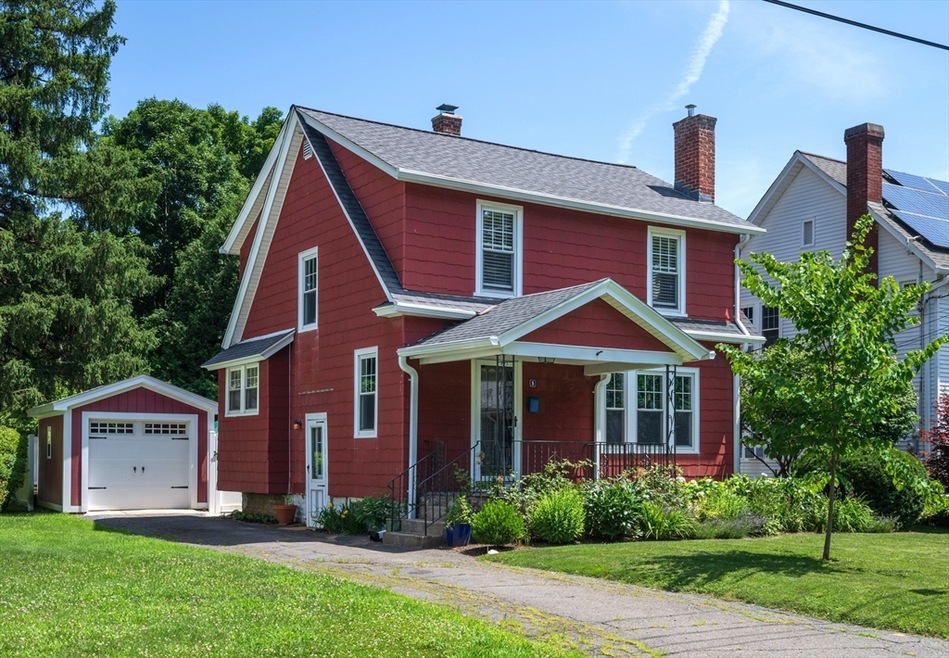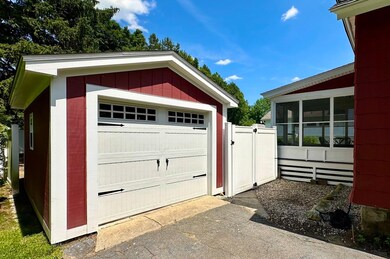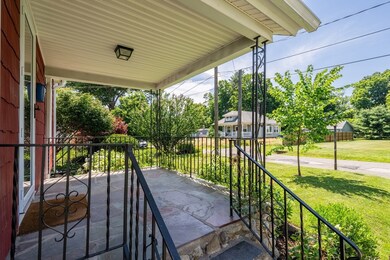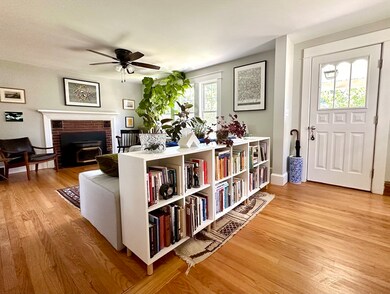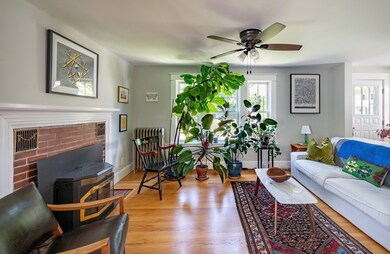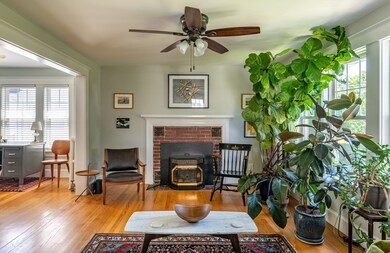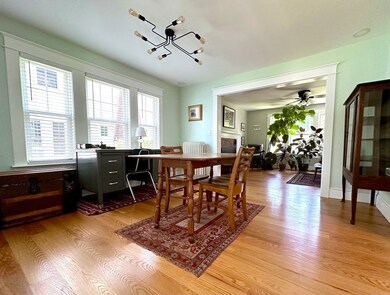
5 Saint James Ave Easthampton, MA 01027
Highlights
- Medical Services
- Property is near public transit
- Solid Surface Countertops
- Open Floorplan
- Wood Flooring
- No HOA
About This Home
As of August 2024Beautifully renovated Easthampton home with detached garage in a peaceful neighborhood walkable to downtown. New roof, gutters, landscaping, insulation. A covered front porch leads into an open concept main level featuring a bright remodeled kitchen with gorgeous counters, white cabinetry, recessed lights, stainless appliances, water filter system; dining room with warm wood flooring and a living room graced with a brick fireplace. Upstairs offers a generous main bedroom, nice-sized 2nd bedroom and stylishly renovated bathroom with modern tile flooring, double vanity, new lighting/fixtures + a deep tub. Off the dining room is a lovely screened porch overlooking a fully fenced, private backyard framed with perennials. Refurbished garage has newer roof, supports, siding, overhead door and is wired for electrical. More updates include electrical, plumbing, fixtures, lighting, ext. doors, windows, boiler (2015), drywall, trim & paint. Highest & best offers requested by 1:00 pm Wed 7/17.
Home Details
Home Type
- Single Family
Est. Annual Taxes
- $4,416
Year Built
- Built in 1920 | Remodeled
Lot Details
- 5,227 Sq Ft Lot
- Near Conservation Area
- Street terminates at a dead end
- Fenced Yard
- Fenced
- Property is zoned R15
Parking
- 1 Car Detached Garage
- Driveway
- Open Parking
- Off-Street Parking
Home Design
- Block Foundation
- Frame Construction
- Shingle Roof
Interior Spaces
- 1,179 Sq Ft Home
- Open Floorplan
- Ceiling Fan
- Recessed Lighting
- Light Fixtures
- Insulated Windows
- Sliding Doors
- Insulated Doors
- Living Room with Fireplace
- Screened Porch
Kitchen
- Range
- Microwave
- Plumbed For Ice Maker
- Dishwasher
- Stainless Steel Appliances
- Solid Surface Countertops
- Disposal
Flooring
- Wood
- Ceramic Tile
Bedrooms and Bathrooms
- 2 Bedrooms
- Primary bedroom located on second floor
- 1 Full Bathroom
- Double Vanity
- Bathtub with Shower
- Linen Closet In Bathroom
Laundry
- Dryer
- Washer
Unfinished Basement
- Basement Fills Entire Space Under The House
- Partial Basement
- Interior and Exterior Basement Entry
- Block Basement Construction
- Laundry in Basement
Utilities
- No Cooling
- Central Heating
- Heating System Uses Oil
- Hot Water Heating System
- 100 Amp Service
- Water Treatment System
- Water Heater
Additional Features
- Rain Gutters
- Property is near public transit
Listing and Financial Details
- Tax Block 36
- Assessor Parcel Number 3029425
Community Details
Overview
- No Home Owners Association
Amenities
- Medical Services
- Shops
- Coin Laundry
Recreation
- Park
- Jogging Path
- Bike Trail
Ownership History
Purchase Details
Home Financials for this Owner
Home Financials are based on the most recent Mortgage that was taken out on this home.Purchase Details
Home Financials for this Owner
Home Financials are based on the most recent Mortgage that was taken out on this home.Similar Homes in Easthampton, MA
Home Values in the Area
Average Home Value in this Area
Purchase History
| Date | Type | Sale Price | Title Company |
|---|---|---|---|
| Fiduciary Deed | $340,000 | None Available | |
| Fiduciary Deed | $340,000 | None Available | |
| Not Resolvable | $160,000 | -- |
Mortgage History
| Date | Status | Loan Amount | Loan Type |
|---|---|---|---|
| Open | $396,900 | Purchase Money Mortgage | |
| Closed | $396,900 | Purchase Money Mortgage | |
| Closed | $289,000 | Purchase Money Mortgage | |
| Previous Owner | $145,238 | New Conventional | |
| Previous Owner | $44,000 | No Value Available | |
| Previous Owner | $38,800 | No Value Available | |
| Previous Owner | $5,000 | No Value Available |
Property History
| Date | Event | Price | Change | Sq Ft Price |
|---|---|---|---|---|
| 08/19/2024 08/19/24 | Sold | $441,000 | +13.4% | $374 / Sq Ft |
| 07/18/2024 07/18/24 | Pending | -- | -- | -- |
| 07/12/2024 07/12/24 | For Sale | $389,000 | +14.4% | $330 / Sq Ft |
| 01/31/2022 01/31/22 | Sold | $340,000 | +3.1% | $288 / Sq Ft |
| 12/04/2021 12/04/21 | Pending | -- | -- | -- |
| 11/18/2021 11/18/21 | For Sale | -- | -- | -- |
| 11/02/2021 11/02/21 | Pending | -- | -- | -- |
| 10/28/2021 10/28/21 | For Sale | $329,900 | +106.2% | $280 / Sq Ft |
| 08/21/2019 08/21/19 | Sold | $160,000 | +6.7% | $136 / Sq Ft |
| 11/13/2018 11/13/18 | Pending | -- | -- | -- |
| 11/07/2018 11/07/18 | For Sale | $149,900 | -- | $127 / Sq Ft |
Tax History Compared to Growth
Tax History
| Year | Tax Paid | Tax Assessment Tax Assessment Total Assessment is a certain percentage of the fair market value that is determined by local assessors to be the total taxable value of land and additions on the property. | Land | Improvement |
|---|---|---|---|---|
| 2025 | $4,943 | $361,600 | $103,200 | $258,400 |
| 2024 | $4,416 | $325,700 | $100,200 | $225,500 |
| 2023 | $2,584 | $176,400 | $79,100 | $97,300 |
| 2022 | $2,916 | $176,400 | $79,100 | $97,300 |
| 2021 | $3,178 | $181,200 | $79,100 | $102,100 |
| 2020 | $3,133 | $176,400 | $79,100 | $97,300 |
| 2019 | $2,593 | $167,700 | $79,100 | $88,600 |
| 2018 | $2,504 | $156,500 | $74,600 | $81,900 |
| 2017 | $2,444 | $150,800 | $71,800 | $79,000 |
| 2016 | $2,335 | $149,800 | $71,800 | $78,000 |
| 2015 | $2,269 | $149,800 | $71,800 | $78,000 |
Agents Affiliated with this Home
-
A
Seller's Agent in 2024
Andrea Kwapien
Delap Real Estate LLC
-
S
Buyer's Agent in 2024
Sharon Castelli
The Murphys REALTORS®, Inc.
-
B
Seller's Agent in 2022
Brian Jarrett
Taylor Agency
-
N
Buyer's Agent in 2022
Nicole Moore
Keller Williams Realty
-
C
Seller's Agent in 2019
Charles Conner
Taylor Agency
-
R
Buyer's Agent in 2019
Robert Naumowicz
Taylor Agency
Map
Source: MLS Property Information Network (MLS PIN)
MLS Number: 73263863
APN: EHAM-000152-000036
- 16 Sheldon Ave
- 385 Main St
- 64 South St Unit 7
- 351 Main St Unit G
- M143 &152 Glendale St
- 17 John St
- 51 Taft Ave
- 50 Williston Ave
- 6 Oakridge Cir
- 19 Nicols Way Unit 19
- 17 Nicols Way Unit 17
- 11 Nicols Way Unit 11
- 16 Pomeroy Meadow Rd
- 33 West St
- 15 Evans Ave
- 41 Westview Terrace
- 7 Gaston St
- 11 Stone Path Ln
- 245 Park St
- 15 Davis St
