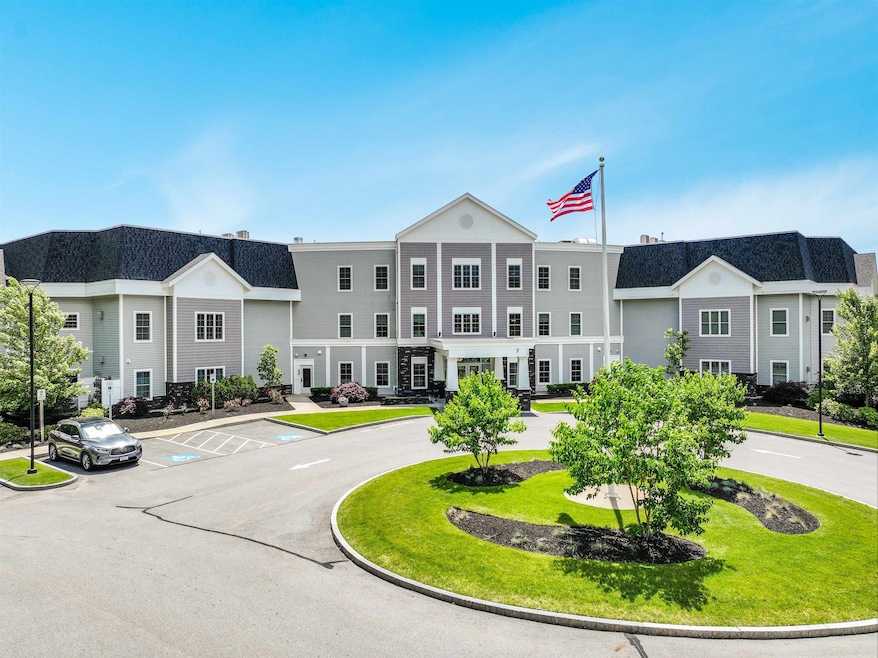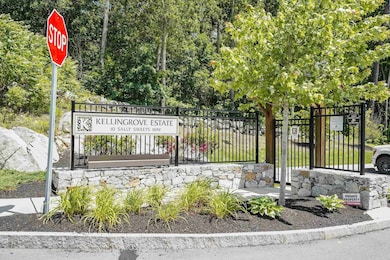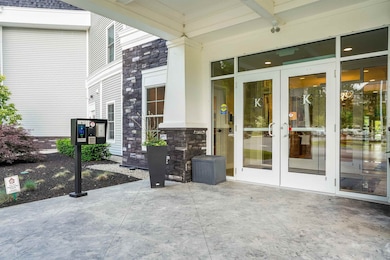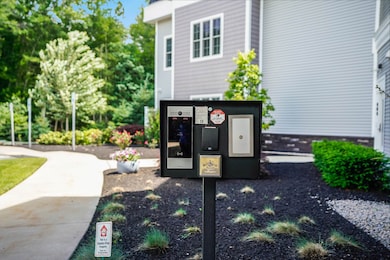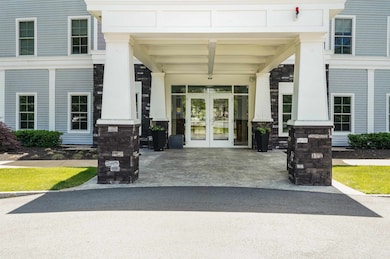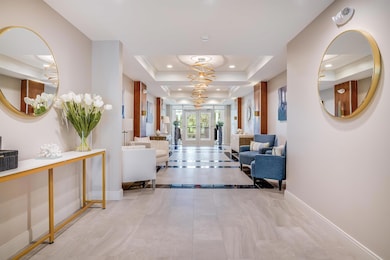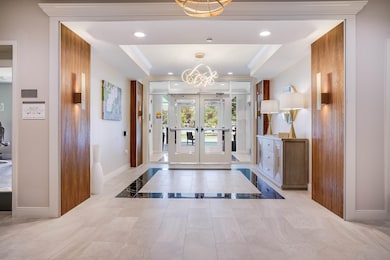
The Club at Meadowbrook 10 Sally Sweets Way Unit UPH304 Salem, NH 03079
Salem Center NeighborhoodEstimated payment $5,761/month
Highlights
- Wood Flooring
- Gazebo
- 2 Car Direct Access Garage
- Bonus Room
- Balcony
- Intercom
About This Home
Indulge in the art of fine living in this breathtaking penthouse residence just moments from Boston with the perfect balance of elegance and convenience. This expansive 2 bedroom, 3 bathroom residence with a bonus room is more than just a home it’s a lifestyle. Every inch of this stunning space exudes sophistication with high end designer finishes, an open-concept layout that flows seamlessly from room to room. The gourmet kitchen, featuring sleek cabinetry, high end appliances, and refined details throughout. Residents of Kelingrove Estates enjoy an array of hotel-style amenities, including plush common areas, a fitness center, elevator access, a heated garage, a storage room, and beautifully maintained grounds. For outdoor enjoyment, there's a patio with a grilling area, bocce ball court, and a gazebo. For peace of mind, the building is equipped with a whole-building backup generator and a smart, secure keyless system.
This pet friendly and open to all ages community offers an unbeatable location, not only close to major routes but also just steps away from upscale dining, shopping, parks, entertainment, lakes, and beaches.
Listing Agent
RE/MAX Innovative Properties Brokerage Email: cohannessian@innovativesells.com License #055599 Listed on: 07/14/2025

Property Details
Home Type
- Condominium
Est. Annual Taxes
- $10,703
Year Built
- Built in 2020
Lot Details
- Landscaped
- Irrigation Equipment
Parking
- 2 Car Direct Access Garage
- Heated Garage
- Automatic Garage Door Opener
- Shared Driveway
- Deeded Parking
Home Design
- Garden Home
- Concrete Foundation
- Steel Frame
- Metal Roof
Interior Spaces
- 2,070 Sq Ft Home
- Property has 3 Levels
- Entrance Foyer
- Family Room
- Bonus Room
Kitchen
- Microwave
- Dishwasher
Flooring
- Wood
- Tile
Bedrooms and Bathrooms
- 2 Bedrooms
- En-Suite Primary Bedroom
- En-Suite Bathroom
Laundry
- Dryer
- Washer
Home Security
- Intercom
- Smart Thermostat
Accessible Home Design
- Handicap Modified
Outdoor Features
- Balcony
- Patio
- Gazebo
- Outbuilding
Schools
- Soule Elementary School
- Woodbury Middle School
- Salem High School
Utilities
- Forced Air Heating and Cooling System
- Cable TV Available
Listing and Financial Details
- Legal Lot and Block 304 / 12393
- Assessor Parcel Number 91
Community Details
Overview
- Kelingrove Estates Condos
Recreation
- Snow Removal
Map
About The Club at Meadowbrook
Home Values in the Area
Average Home Value in this Area
Tax History
| Year | Tax Paid | Tax Assessment Tax Assessment Total Assessment is a certain percentage of the fair market value that is determined by local assessors to be the total taxable value of land and additions on the property. | Land | Improvement |
|---|---|---|---|---|
| 2024 | $10,703 | $608,100 | $0 | $608,100 |
| 2023 | $10,313 | $608,100 | $0 | $608,100 |
| 2022 | $9,760 | $608,100 | $0 | $608,100 |
| 2021 | $10,433 | $652,900 | $0 | $652,900 |
| 2020 | $4,549 | $206,600 | $0 | $206,600 |
Property History
| Date | Event | Price | Change | Sq Ft Price |
|---|---|---|---|---|
| 07/14/2025 07/14/25 | For Sale | $879,000 | +12.0% | $425 / Sq Ft |
| 01/31/2023 01/31/23 | Sold | $785,000 | 0.0% | $379 / Sq Ft |
| 01/04/2023 01/04/23 | Pending | -- | -- | -- |
| 01/01/2023 01/01/23 | For Sale | $785,000 | +8.3% | $379 / Sq Ft |
| 12/29/2021 12/29/21 | Sold | $725,000 | 0.0% | $350 / Sq Ft |
| 09/07/2021 09/07/21 | Pending | -- | -- | -- |
| 06/04/2021 06/04/21 | For Sale | $725,000 | -- | $350 / Sq Ft |
Purchase History
| Date | Type | Sale Price | Title Company |
|---|---|---|---|
| Warranty Deed | -- | None Available | |
| Warranty Deed | -- | None Available | |
| Warranty Deed | $785,000 | None Available | |
| Warranty Deed | $785,000 | None Available | |
| Warranty Deed | $725,000 | None Available | |
| Warranty Deed | $725,000 | None Available |
Mortgage History
| Date | Status | Loan Amount | Loan Type |
|---|---|---|---|
| Previous Owner | $628,000 | Adjustable Rate Mortgage/ARM |
Similar Homes in Salem, NH
Source: PrimeMLS
MLS Number: 5051492
APN: SLEM M:91 B:12393 L:304
- 10 Sally Sweets Way Unit UPH307
- 5 Sally Sweets Way Unit 147
- 5 Sally Sweets Way Unit 212
- 5 Sally Sweet Way Unit 246
- 29 Elmwood Ave
- 13 Becky Dr
- 251 Main St
- 35 Colonial Dr
- 32 Williams St
- 105 Lawrence Rd
- 105A Lawrence Rd
- 12 Stanwood Rd
- 10 Braemoor Woods Rd Unit 308
- 46 School St
- 7 Primrose Ln
- 40 Stanwood Rd Unit 9
- 3 Paradise Place
- 7 Wesley Ln
- 76 Wheeler Ave
- 35 Linwood Ave
- 200 Main St Unit 2B
- 205 N Main St
- 15 Artisan Dr
- 18 Artisan Dr Unit 402
- 4 Tuscan Blvd
- 15 Tiffany Rd Unit 10
- 103 Cluff Crossing Rd
- 4 Brook Rd
- 387 Main St Unit 3
- 121 Cluff Crossing Rd Unit 21
- 21 Hampstead Rd
- 29 Liberty St
- 332-334 N N
- 3 S Shore Rd Unit 9
- 10 Burns Rd
- 109 Hampshire Rd Unit 2
- 1-3 Morningside Ct
- 16 Oak Ridge Ave
- 10 Washington St
- 45 Washington St Unit 49
