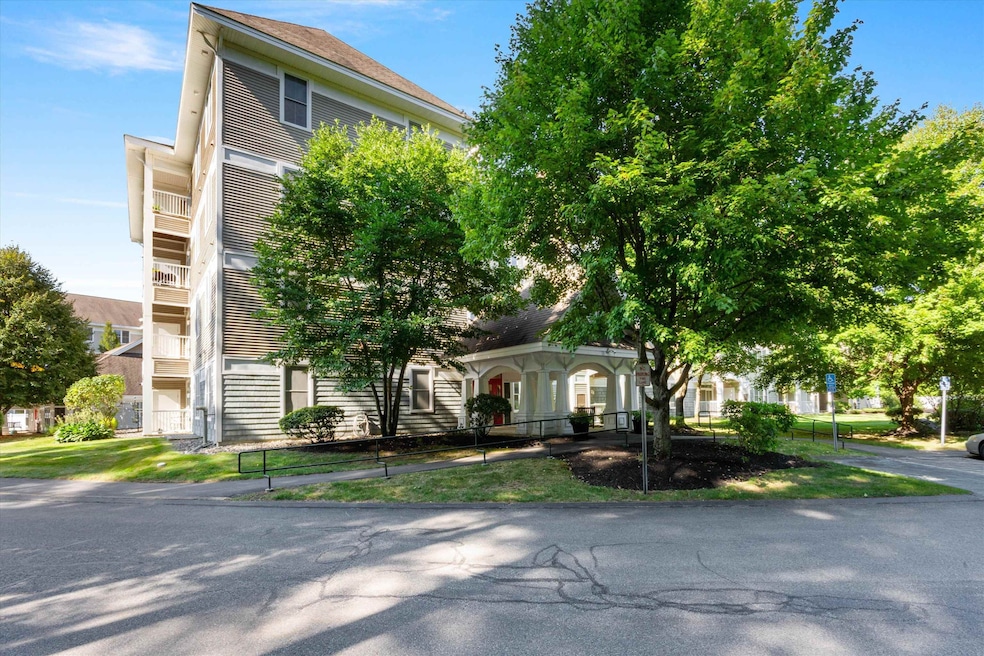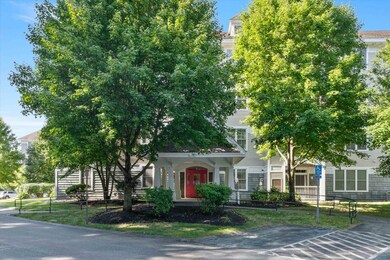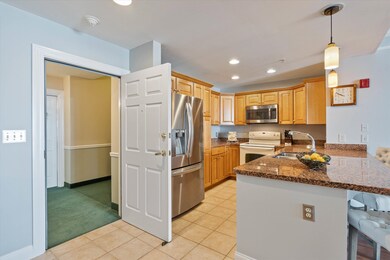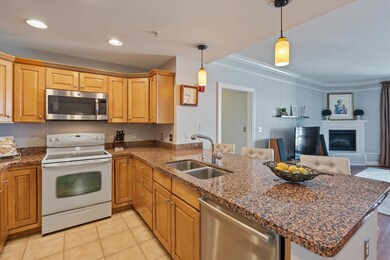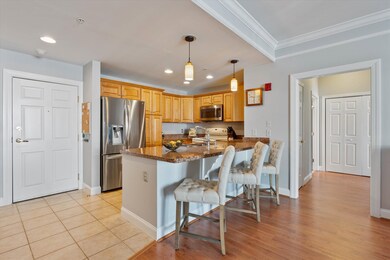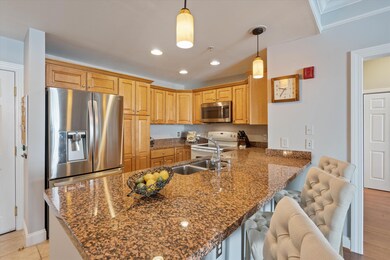
5 Sally Sweets Way Unit 129 Salem, NH 03079
Salem Center NeighborhoodHighlights
- Deck
- Elevator
- Garden
- Gazebo
- Tile Flooring
- Forced Air Heating System
About This Home
As of November 2024**Charming 55+ Corner Unit Garden-Style Condo with elevator** Discover the perfect blend of comfort and elegance in this delightful 55+ corner unit garden-style condo. This inviting home features 2 spacious bedrooms and 2 well-appointed bathrooms, ensuring ample space and privacy for you and your guests. The condo showcases beautiful granite countertops that add a touch of sophistication to the kitchen. Enjoy the ease of outdoor living on your covered deck, where you can relax and entertain while taking in serene garden views. This garden-style condo offers a peaceful retreat with its thoughtful design and high-quality finishes, making it an ideal choice for those seeking both convenience and luxury in a vibrant 55+ community. ---
Property Details
Home Type
- Condominium
Est. Annual Taxes
- $6,028
Year Built
- Built in 2004
Lot Details
- Lot Sloped Up
- Garden
HOA Fees
- $403 Monthly HOA Fees
Parking
- 1 Car Garage
Home Design
- Garden Home
- Concrete Foundation
- Wood Frame Construction
- Shingle Roof
Interior Spaces
- 1,346 Sq Ft Home
- 1-Story Property
Kitchen
- Stove
- Microwave
- Dishwasher
Flooring
- Carpet
- Laminate
- Tile
Bedrooms and Bathrooms
- 2 Bedrooms
- 2 Full Bathrooms
Laundry
- Dryer
- Washer
Outdoor Features
- Deck
- Gazebo
Utilities
- Forced Air Heating System
- High Speed Internet
- Cable TV Available
Listing and Financial Details
- Legal Lot and Block 129 / 12151
Community Details
Overview
- Association fees include landscaping, plowing, recreation, sewer, trash, water, condo fee
Amenities
- Elevator
Ownership History
Purchase Details
Home Financials for this Owner
Home Financials are based on the most recent Mortgage that was taken out on this home.Purchase Details
Home Financials for this Owner
Home Financials are based on the most recent Mortgage that was taken out on this home.Map
Similar Homes in the area
Home Values in the Area
Average Home Value in this Area
Purchase History
| Date | Type | Sale Price | Title Company |
|---|---|---|---|
| Warranty Deed | $479,000 | None Available | |
| Warranty Deed | $479,000 | None Available | |
| Deed | $276,800 | -- | |
| Deed | $276,800 | -- |
Mortgage History
| Date | Status | Loan Amount | Loan Type |
|---|---|---|---|
| Open | $359,250 | Purchase Money Mortgage | |
| Closed | $359,250 | Purchase Money Mortgage | |
| Previous Owner | $30,000 | Unknown | |
| Previous Owner | $252,400 | Unknown | |
| Previous Owner | $28,373 | Unknown | |
| Previous Owner | $221,412 | Purchase Money Mortgage |
Property History
| Date | Event | Price | Change | Sq Ft Price |
|---|---|---|---|---|
| 11/18/2024 11/18/24 | Sold | $479,000 | +2.1% | $356 / Sq Ft |
| 09/18/2024 09/18/24 | Pending | -- | -- | -- |
| 09/13/2024 09/13/24 | For Sale | $469,000 | -- | $348 / Sq Ft |
Tax History
| Year | Tax Paid | Tax Assessment Tax Assessment Total Assessment is a certain percentage of the fair market value that is determined by local assessors to be the total taxable value of land and additions on the property. | Land | Improvement |
|---|---|---|---|---|
| 2024 | $6,255 | $355,400 | $0 | $355,400 |
| 2023 | $6,028 | $355,400 | $0 | $355,400 |
| 2022 | $5,704 | $355,400 | $0 | $355,400 |
| 2021 | $5,679 | $355,400 | $0 | $355,400 |
| 2020 | $5,289 | $240,200 | $0 | $240,200 |
| 2019 | $5,280 | $240,200 | $0 | $240,200 |
| 2018 | $5,055 | $240,200 | $0 | $240,200 |
| 2017 | $4,907 | $240,200 | $0 | $240,200 |
| 2016 | $4,907 | $240,200 | $0 | $240,200 |
| 2015 | $5,243 | $245,100 | $0 | $245,100 |
| 2014 | $5,096 | $245,100 | $0 | $245,100 |
| 2013 | $5,015 | $245,100 | $0 | $245,100 |
Source: PrimeMLS
MLS Number: 5014138
APN: SLEM-000100-012151-000129
- 10 Sally Sweets Way Unit UPH307
- 24 Meisner Rd
- 22 Old Coach Rd
- 14 Granite Ave
- 42 Wheeler Ave
- 40 Stanwood Rd Unit 9
- 9 Tyler St
- 59 Cluff Rd Unit 15
- 59 Cluff Rd Unit 11
- 59 Cluff Rd Unit 86
- 59 Cluff Rd Unit 7
- 18 Artisan Dr Unit 412
- 99 Cluff Crossing Rd Unit 408
- 9 Irving St
- 11 Tiffany Rd Unit 3
- 5 Lancelot Ct Unit 2
- 26 Lou Ave
- 139 North St
- 15A Henry St
- 30 Main St
