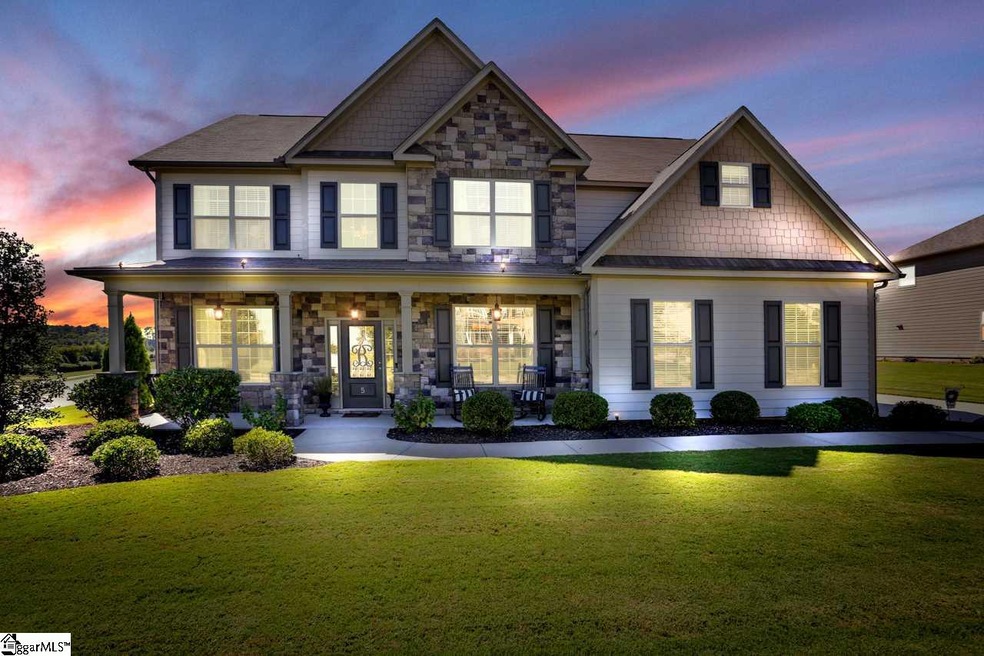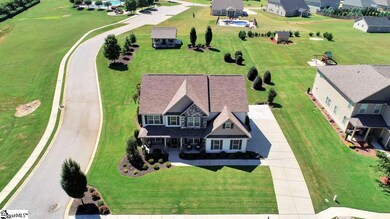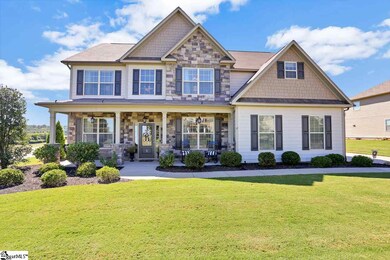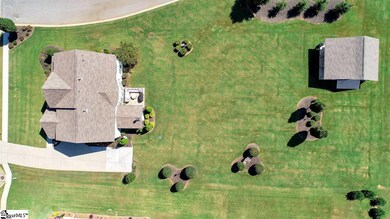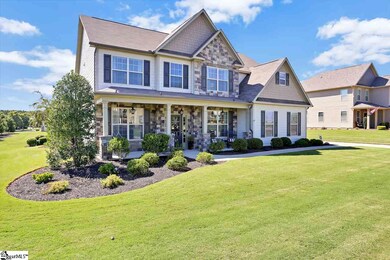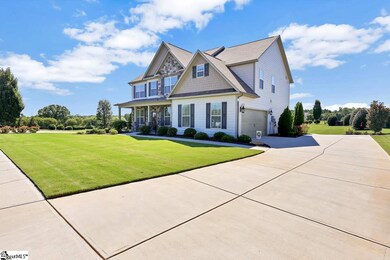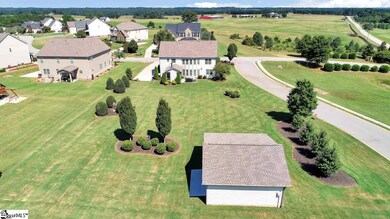
5 Scotts Bluff Dr Simpsonville, SC 29681
Estimated Value: $593,335 - $692,000
Highlights
- 0.57 Acre Lot
- Open Floorplan
- Outdoor Fireplace
- Ruldolph G. Gordon School at Jones Mill Rated A-
- Traditional Architecture
- Wood Flooring
About This Home
As of April 2020**Amazing Curb Appeal in a Peaceful & Quiet Setting** "Have It All" in this 5BR/3BA former "MODEL HOME" with all of the Bells & Whistles, both inside and out! Located in one of Five Forks most scenic communities, Coachman Plantation, this home has been METICULOUSLY MAINTAINED! Sitting on .57 acres with breathtaking views of rolling hills, this home is truly something to behold. As you enter the Stone Entrance with Rocking Chair Front Porch, you are greeted by a 2 Story Foyer, flanked by Coffered Ceilings and Custom Trim Work in both the Living Room/Study and Formal Dining Area. The Open Concept rolls into the Enormous Great Room, with Stacked Stone Fireplace and perfectly detailed Kitchen, both with LOADS OF NATURAL LIGHT from the arched Wall of Windows, perfect for entertaining Family and Friends alike. The Kitchen area is fit for the most discerning cook in the family, with an eat up bar, granite countertops, tile backsplash, stainless appliances and plenty of workspace, storage, and an Enormous Pantry. Stroll for an evening out back in the "Screened in Porch" boasting a Stacked Stone Fireplace and a Flagstone Patio with amazing views of the countryside. The well appointed Guest Suite and Walk-in Laundry round out the homes Main Level! Upstairs you will be pleasantly surprised not only by the layout and size of the rooms, but the Functionality. The Master Suite is completely fit for a King and his Queen, with a Gorgeous Board & Batten Trey Ceiling, Sitting Room, His and Her Vanities, Large Soaking Tub, Ceramic Tile Shower, & Huge Walk in Closet! The Bonus/Entertainment Room is perfect for a Man Cave or Kids Playroom, and also boasts loads of light from the arched Wall of Windows. 3 Additional BRs round out the 2nd level. For the "Man's Man" a Secondary Detached 2 Car Garage, that seamlessly matches the main home, has been built with a timeless Rocking Chair Front Porch for Storage, Lawn Equipment, classic Cars, you name it its ready. With the quiet setting, Pool and Playground only 100 yards away, and the interior and exterior finishes of this home, its one of the best to hit the market in a long time, under $500,000. The pictures simply do not do it justice, its a must see for this price range!
Home Details
Home Type
- Single Family
Est. Annual Taxes
- $1,826
Year Built
- 2014
Lot Details
- 0.57 Acre Lot
- Corner Lot
- Level Lot
- Sprinkler System
HOA Fees
- $46 Monthly HOA Fees
Home Design
- Traditional Architecture
- Slab Foundation
- Composition Roof
- Stone Exterior Construction
- Hardboard
Interior Spaces
- 3,259 Sq Ft Home
- 3,200-3,399 Sq Ft Home
- 2-Story Property
- Open Floorplan
- Bookcases
- Coffered Ceiling
- Tray Ceiling
- Smooth Ceilings
- Ceiling height of 9 feet or more
- Ceiling Fan
- 2 Fireplaces
- Wood Burning Fireplace
- Screen For Fireplace
- Gas Log Fireplace
- Fireplace Features Masonry
- Thermal Windows
- Two Story Entrance Foyer
- Great Room
- Sitting Room
- Living Room
- Dining Room
- Home Office
- Bonus Room
- Screened Porch
Kitchen
- Walk-In Pantry
- Self-Cleaning Oven
- Free-Standing Electric Range
- Built-In Microwave
- Dishwasher
- Granite Countertops
Flooring
- Wood
- Carpet
- Ceramic Tile
Bedrooms and Bathrooms
- 5 Bedrooms | 1 Main Level Bedroom
- Primary bedroom located on second floor
- Walk-In Closet
- 3 Full Bathrooms
- Dual Vanity Sinks in Primary Bathroom
- Garden Bath
- Separate Shower
Laundry
- Laundry Room
- Laundry on main level
Attic
- Storage In Attic
- Pull Down Stairs to Attic
Home Security
- Intercom
- Fire and Smoke Detector
Parking
- 2 Car Garage
- Parking Pad
- Garage Door Opener
Outdoor Features
- Patio
- Outdoor Fireplace
- Outbuilding
Utilities
- Forced Air Heating and Cooling System
- Heating System Uses Natural Gas
- Underground Utilities
- Gas Water Heater
- Septic Tank
- Cable TV Available
Listing and Financial Details
- Tax Lot 62
Community Details
Overview
- HOA Community Mgmt. HOA
- Coachman Plantation Subdivision
- Mandatory home owners association
Amenities
- Common Area
Recreation
- Community Playground
- Community Pool
Ownership History
Purchase Details
Purchase Details
Home Financials for this Owner
Home Financials are based on the most recent Mortgage that was taken out on this home.Purchase Details
Purchase Details
Purchase Details
Purchase Details
Similar Homes in Simpsonville, SC
Home Values in the Area
Average Home Value in this Area
Purchase History
| Date | Buyer | Sale Price | Title Company |
|---|---|---|---|
| Nunez Marco A | -- | None Available | |
| Nunez Marco A | $420,000 | First American Mortgage Sln | |
| D R Horton Inc | $708,000 | -- | |
| Ti Coachman Llc | $731,250 | -- | |
| Atlas Sc I Spe Llc | -- | -- | |
| Branch Banking & Trust Company | -- | -- |
Mortgage History
| Date | Status | Borrower | Loan Amount |
|---|---|---|---|
| Open | Nunez Marco A | $340,000 | |
| Closed | Nunez Marco A | $378,000 | |
| Previous Owner | Back Brandon Wayne | $310,500 | |
| Previous Owner | Back Brandon Wayne | $44,500 |
Property History
| Date | Event | Price | Change | Sq Ft Price |
|---|---|---|---|---|
| 04/30/2020 04/30/20 | Sold | $420,000 | -5.4% | $131 / Sq Ft |
| 10/10/2019 10/10/19 | Price Changed | $444,000 | -1.1% | $139 / Sq Ft |
| 09/17/2019 09/17/19 | For Sale | $449,000 | -- | $140 / Sq Ft |
Tax History Compared to Growth
Tax History
| Year | Tax Paid | Tax Assessment Tax Assessment Total Assessment is a certain percentage of the fair market value that is determined by local assessors to be the total taxable value of land and additions on the property. | Land | Improvement |
|---|---|---|---|---|
| 2024 | $2,352 | $15,580 | $3,000 | $12,580 |
| 2023 | $2,352 | $15,580 | $3,000 | $12,580 |
| 2022 | $2,269 | $15,580 | $3,000 | $12,580 |
| 2021 | $2,233 | $15,580 | $3,000 | $12,580 |
| 2020 | $2,131 | $13,980 | $1,680 | $12,300 |
| 2019 | $2,096 | $13,980 | $1,680 | $12,300 |
| 2018 | $1,826 | $12,320 | $1,680 | $10,640 |
| 2017 | $1,826 | $12,320 | $1,680 | $10,640 |
| 2016 | $3,714 | $221,600 | $42,000 | $179,600 |
| 2015 | $3,712 | $221,600 | $42,000 | $179,600 |
| 2014 | $3,671 | $221,600 | $42,000 | $179,600 |
Agents Affiliated with this Home
-
Ty Savage
T
Seller's Agent in 2020
Ty Savage
Blackstream International RE
(864) 444-7399
2 in this area
87 Total Sales
-
Ty and Christa Savage

Seller Co-Listing Agent in 2020
Ty and Christa Savage
Blackstream International RE
(864) 444-7399
50 Total Sales
-
Jason Scott

Buyer's Agent in 2020
Jason Scott
Scott Realty LTD Co
(864) 354-5766
6 in this area
151 Total Sales
Map
Source: Greater Greenville Association of REALTORS®
MLS Number: 1402058
APN: 0551.05-01-001.00
- 401 Ladysmith Dr
- 102 Dapple Ln Unit Homesite 01
- 104 Belgian Ln Unit Homesite 02
- 202 Belgian Ln Unit Homesite 48
- 211 Belgian Ln Unit Homesite 53
- 5 Modesto Ln
- 139 Scotts Bluff Dr
- 109 Cooper Dr
- 39 Modesto Ln
- 106 Modesto Ln
- 105 Modesto Ln
- 20 Modesto Ln
- 79 Modesto Ln
- 36 Prince Williams Ct
- 43 Prince Williams Ct
- 136 Modesto Ln
- 2739 E Georgia Rd
- 2749 E Georgia Rd
- 123 Kingswood Cir
- 00 Bethany Rd
- 5 Scotts Bluff Dr
- 9 Scotts Bluff Dr
- 15 Scotts Bluff Dr
- 8 Scotts Bluff Dr
- 18 Scotts Bluff Dr
- 321 Scotts Bluff Dr
- 19 Scotts Bluff Dr
- 317 Scotts Bluff Dr
- 26 Scotts Bluff Dr
- 23 Scotts Bluff Dr
- 313 Scotts Bluff Dr
- 30 Scotts Bluff Dr
- 27 Scotts Bluff Dr
- 309 Scotts Bluff Dr
- 320 Scotts Bluff Dr
- 660 Coachman Dr Unit 3024655-47527
- 660 Coachman Dr Unit 3024653-47527
- 660 Coachman Dr Unit 3024651-47527
- 660 Coachman Dr Unit 3024656-47527
- 660 Coachman Dr Unit 3024654-47527
