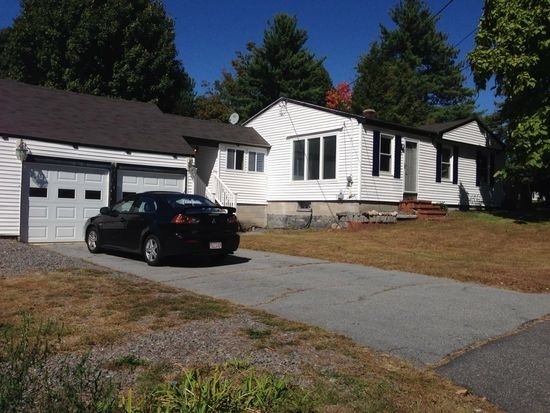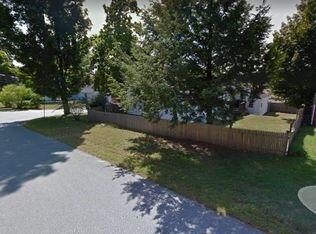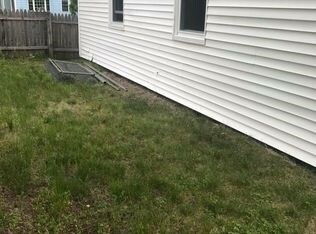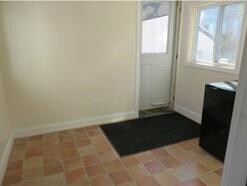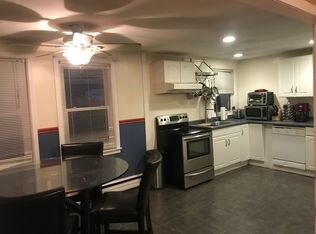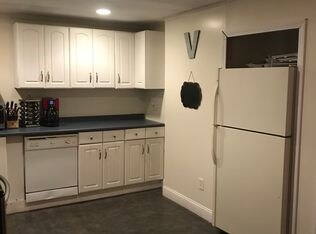
5 Seed St Salem, NH 03079
Millville NeighborhoodEstimated Value: $415,343 - $502,000
Highlights
- Sauna
- Wood Flooring
- 2 Car Attached Garage
- Deck
- Covered patio or porch
- Air Conditioning
About This Home
As of March 2018Just Beautiful! This 2 car garaged cape is in any commuters dream location! 5 mins away from major highways and shopping center, while you still get to enjoy your nice quiet neighborhood! Spacious fenced in back yard for playing and gatherings, enough parking space for up to 4 cars! Now for the inside, this home is covered in beautiful hardwood and tiles, 2 or potentially 3 bedrooms, 1 full bath, spacious dining and living area and a convenient mudroom. Be sure not to miss out on this one!
Last Agent to Sell the Property
Keller Williams Gateway Realty/Salem License #072725 Listed on: 01/07/2018

Last Buyer's Agent
Keller Williams Gateway Realty/Salem License #072725 Listed on: 01/07/2018

Home Details
Home Type
- Single Family
Est. Annual Taxes
- $3,802
Year Built
- Built in 1951
Lot Details
- 7,405 Sq Ft Lot
- Level Lot
Parking
- 2 Car Attached Garage
Home Design
- Block Foundation
- Wood Frame Construction
- Shingle Roof
- Vinyl Siding
Interior Spaces
- 936 Sq Ft Home
- 1-Story Property
- Ceiling Fan
- Combination Kitchen and Dining Room
- Sauna
- Fire and Smoke Detector
Kitchen
- Electric Range
- Dishwasher
Flooring
- Wood
- Tile
Bedrooms and Bathrooms
- 2 Bedrooms
- 1 Full Bathroom
Laundry
- Laundry on main level
- Dryer
Unfinished Basement
- Walk-Out Basement
- Crawl Space
Outdoor Features
- Deck
- Covered patio or porch
- Shed
Schools
- Salem High School
Utilities
- Air Conditioning
- Cooling System Mounted In Outer Wall Opening
- Hot Water Heating System
- Heating System Uses Oil
Listing and Financial Details
- Tax Lot 363
Ownership History
Purchase Details
Home Financials for this Owner
Home Financials are based on the most recent Mortgage that was taken out on this home.Purchase Details
Home Financials for this Owner
Home Financials are based on the most recent Mortgage that was taken out on this home.Purchase Details
Home Financials for this Owner
Home Financials are based on the most recent Mortgage that was taken out on this home.Purchase Details
Purchase Details
Purchase Details
Purchase Details
Similar Homes in Salem, NH
Home Values in the Area
Average Home Value in this Area
Purchase History
| Date | Buyer | Sale Price | Title Company |
|---|---|---|---|
| Noranger Alan N | $256,000 | -- | |
| Noranger Alan N | $256,000 | -- | |
| Vosburgh Deanna L | $195,000 | -- | |
| Vosburgh Deanna L | $195,000 | -- | |
| Sabato Christopher J | $158,600 | -- | |
| Sabato Christopher J | $158,600 | -- | |
| Fhlmc | $171,600 | -- | |
| Fhlmc | $171,600 | -- | |
| Marino Philip A | $260,000 | -- | |
| Marino Philip A | $260,000 | -- | |
| Della Croce Alyssa K | $188,500 | -- | |
| Della Croce Alyssa K | $188,500 | -- | |
| Coll Eileen A | $85,000 | -- | |
| Coll Eileen A | $85,000 | -- |
Mortgage History
| Date | Status | Borrower | Loan Amount |
|---|---|---|---|
| Open | Loranger Alan N | $22,751 | |
| Open | Noranger Alan N | $251,363 | |
| Closed | Noranger Alan N | $251,363 | |
| Previous Owner | Coll Eileen A | $155,138 |
Property History
| Date | Event | Price | Change | Sq Ft Price |
|---|---|---|---|---|
| 03/15/2018 03/15/18 | Sold | $256,000 | +2.4% | $274 / Sq Ft |
| 02/10/2018 02/10/18 | Pending | -- | -- | -- |
| 01/22/2018 01/22/18 | For Sale | $250,000 | 0.0% | $267 / Sq Ft |
| 01/15/2018 01/15/18 | Pending | -- | -- | -- |
| 01/07/2018 01/07/18 | For Sale | $250,000 | +28.2% | $267 / Sq Ft |
| 09/23/2014 09/23/14 | Sold | $195,000 | -2.5% | $192 / Sq Ft |
| 08/01/2014 08/01/14 | Pending | -- | -- | -- |
| 07/10/2014 07/10/14 | For Sale | $200,000 | -- | $197 / Sq Ft |
Tax History Compared to Growth
Tax History
| Year | Tax Paid | Tax Assessment Tax Assessment Total Assessment is a certain percentage of the fair market value that is determined by local assessors to be the total taxable value of land and additions on the property. | Land | Improvement |
|---|---|---|---|---|
| 2024 | $5,451 | $309,700 | $129,300 | $180,400 |
| 2023 | $5,253 | $309,700 | $129,300 | $180,400 |
| 2022 | $4,971 | $309,700 | $129,300 | $180,400 |
| 2021 | $4,949 | $309,700 | $129,300 | $180,400 |
| 2020 | $4,532 | $205,800 | $92,300 | $113,500 |
| 2019 | $4,523 | $205,800 | $92,300 | $113,500 |
| 2018 | $4,447 | $205,800 | $92,300 | $113,500 |
| 2017 | $3,878 | $186,100 | $92,300 | $93,800 |
| 2016 | $3,802 | $186,100 | $92,300 | $93,800 |
| 2015 | $3,790 | $177,200 | $97,100 | $80,100 |
| 2014 | $3,684 | $177,200 | $97,100 | $80,100 |
| 2013 | $3,626 | $177,200 | $97,100 | $80,100 |
Agents Affiliated with this Home
-
Salah Amrani

Seller's Agent in 2018
Salah Amrani
Keller Williams Gateway Realty/Salem
(978) 457-3571
144 Total Sales
-

Seller's Agent in 2014
Victoria Mahoney
Coldwell Banker Dinsmore Associates
(603) 898-9038
-
Patrick Pesola
P
Buyer's Agent in 2014
Patrick Pesola
Keller Williams Realty Success
(603) 930-6012
9 Total Sales
Map
Source: PrimeMLS
MLS Number: 4672493
APN: SLEM-000136-000363
- 16 Ann Ave
- 19 Seed St
- 14 Barron Ave
- 11 Hanson Ave
- 8 Cypress St
- 3 Valeska Ln
- 59 Cluff Rd Unit 41
- 59 Cluff Rd Unit 15
- 59 Cluff Rd Unit 86
- 2 Mary Anthony Dr Unit 18
- 11 Tiffany Rd Unit 3
- 0 Hampshire Rd
- 70 Pond St
- 24 Theresa Ave
- 23 Hampshire Rd Unit 401
- 4 Brook Rd Unit 8
- 21 Hampshire Rd Unit 201
- 99 Cluff Crossing Rd Unit 408
- 9 Tyler St
- 5 Lancelot Ct Unit 2
