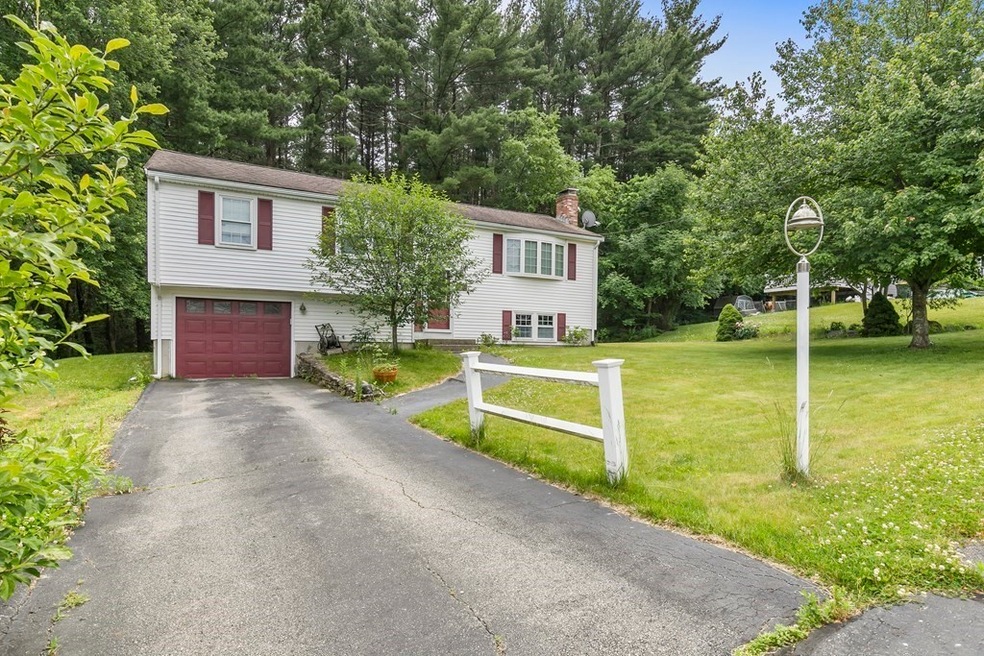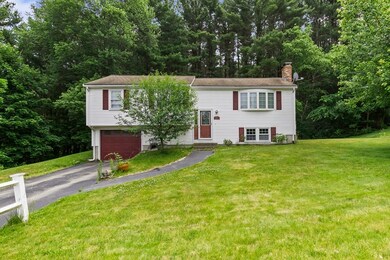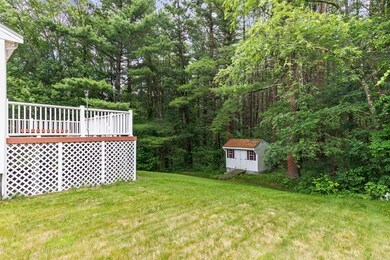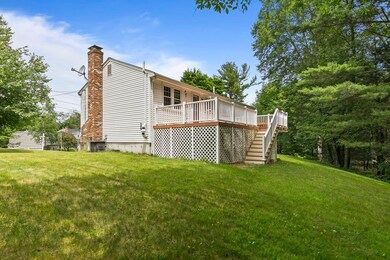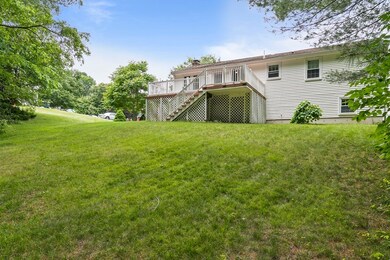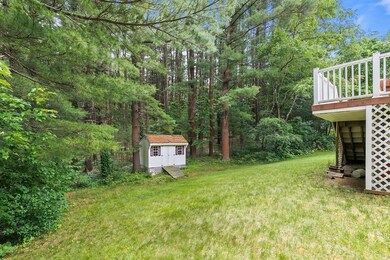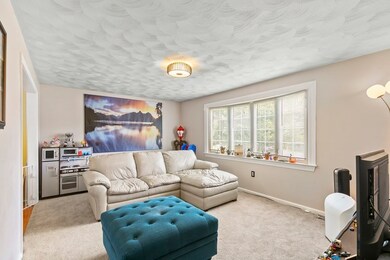
5 Shawkemo Path Franklin, MA 02038
Highlights
- Open Floorplan
- Deck
- Wooded Lot
- Gerald M. Parmenter Elementary School Rated A-
- Property is near public transit
- Raised Ranch Architecture
About This Home
As of September 2022Welcome Home to 5 Shawkemo Path! This beautiful home is ready for its new owner. Gorgeous neighborhood setting and a wooded yard. Large composite deck and a storage shed. Upon entering your one car garage, you will open the door to the lower level. Complete with separate spacious mud and laundry rooms, this level also contains a wood stove fireplace in the oversized family room and a convenient half bath. The upper level has a great flow! The kitchen has Corian countertops and opens to a dining room area with beautiful hardwood flooring. The sun splashed living room has plush carpet that continues on to all three bedrooms. A full bath with udpated vanity completes this level.
Home Details
Home Type
- Single Family
Est. Annual Taxes
- $5,654
Year Built
- Built in 1989
Lot Details
- 0.5 Acre Lot
- Wooded Lot
Parking
- 1 Car Attached Garage
- Tuck Under Parking
- Driveway
- Open Parking
- Off-Street Parking
Home Design
- Raised Ranch Architecture
- Split Level Home
- Frame Construction
- Shingle Roof
- Concrete Perimeter Foundation
Interior Spaces
- 1,734 Sq Ft Home
- Open Floorplan
- Bay Window
- Mud Room
- Family Room with Fireplace
- Laundry on upper level
Kitchen
- Range
- Dishwasher
- Solid Surface Countertops
Flooring
- Wood
- Wall to Wall Carpet
- Laminate
- Ceramic Tile
- Vinyl
Bedrooms and Bathrooms
- 3 Bedrooms
- Primary Bedroom on Main
- Bathtub with Shower
- Linen Closet In Bathroom
Partially Finished Basement
- Walk-Out Basement
- Basement Fills Entire Space Under The House
- Garage Access
Outdoor Features
- Deck
- Outdoor Storage
Location
- Property is near public transit
- Property is near schools
Schools
- Parmenter Elementary School
- Remington Middle School
- Fhs/ Tri-County High School
Utilities
- Forced Air Heating and Cooling System
- Heating System Uses Oil
- Pellet Stove burns compressed wood to generate heat
- 200+ Amp Service
Listing and Financial Details
- Assessor Parcel Number 89038
Community Details
Amenities
- Shops
Recreation
- Park
- Jogging Path
Ownership History
Purchase Details
Home Financials for this Owner
Home Financials are based on the most recent Mortgage that was taken out on this home.Purchase Details
Home Financials for this Owner
Home Financials are based on the most recent Mortgage that was taken out on this home.Purchase Details
Home Financials for this Owner
Home Financials are based on the most recent Mortgage that was taken out on this home.Similar Homes in Franklin, MA
Home Values in the Area
Average Home Value in this Area
Purchase History
| Date | Type | Sale Price | Title Company |
|---|---|---|---|
| Not Resolvable | $329,900 | -- | |
| Not Resolvable | $329,900 | -- | |
| Deed | $330,000 | -- | |
| Deed | $144,900 | -- |
Mortgage History
| Date | Status | Loan Amount | Loan Type |
|---|---|---|---|
| Open | $436,000 | Purchase Money Mortgage | |
| Closed | $293,407 | New Conventional | |
| Previous Owner | $297,000 | Purchase Money Mortgage | |
| Previous Owner | $74,000 | No Value Available | |
| Previous Owner | $137,440 | No Value Available | |
| Previous Owner | $21,370 | No Value Available | |
| Previous Owner | $142,689 | Purchase Money Mortgage |
Property History
| Date | Event | Price | Change | Sq Ft Price |
|---|---|---|---|---|
| 09/06/2022 09/06/22 | Sold | $491,000 | -1.8% | $283 / Sq Ft |
| 06/29/2022 06/29/22 | Pending | -- | -- | -- |
| 06/17/2022 06/17/22 | For Sale | $500,000 | +51.6% | $288 / Sq Ft |
| 05/31/2013 05/31/13 | Sold | $329,900 | 0.0% | $190 / Sq Ft |
| 05/06/2013 05/06/13 | Pending | -- | -- | -- |
| 04/15/2013 04/15/13 | Price Changed | $329,900 | -1.5% | $190 / Sq Ft |
| 03/27/2013 03/27/13 | For Sale | $335,000 | -- | $193 / Sq Ft |
Tax History Compared to Growth
Tax History
| Year | Tax Paid | Tax Assessment Tax Assessment Total Assessment is a certain percentage of the fair market value that is determined by local assessors to be the total taxable value of land and additions on the property. | Land | Improvement |
|---|---|---|---|---|
| 2025 | $6,699 | $576,500 | $327,500 | $249,000 |
| 2024 | $6,532 | $554,000 | $327,500 | $226,500 |
| 2023 | $6,259 | $497,500 | $284,400 | $213,100 |
| 2022 | $5,654 | $402,400 | $215,500 | $186,900 |
| 2021 | $5,705 | $389,400 | $239,500 | $149,900 |
| 2020 | $5,308 | $365,800 | $223,600 | $142,200 |
| 2019 | $5,247 | $357,900 | $215,700 | $142,200 |
| 2018 | $4,959 | $338,500 | $211,800 | $126,700 |
| 2017 | $4,733 | $324,600 | $197,900 | $126,700 |
| 2016 | $4,731 | $326,300 | $200,700 | $125,600 |
| 2015 | $4,765 | $321,100 | $195,500 | $125,600 |
| 2014 | $4,270 | $295,500 | $171,500 | $124,000 |
Agents Affiliated with this Home
-

Seller's Agent in 2022
Amber Cadorette
Keller Williams Elite
(508) 498-1188
111 Total Sales
-

Buyer's Agent in 2022
Mary Ellen Hoey
Berkshire Hathaway HomeServices Page Realty
(508) 254-8746
55 Total Sales
-
K
Seller's Agent in 2013
Karen Afonso
Keller Williams Elite
41 Total Sales
-

Buyer's Agent in 2013
Ryan Cook
HomeSmart First Class Realty
(508) 524-1754
41 Total Sales
Map
Source: MLS Property Information Network (MLS PIN)
MLS Number: 72999824
APN: FRAN-000298-000000-000054
- 338 Summer St
- 82 Uncas Ave Unit 1
- 127 King St Unit 127-106
- 127 King St Unit 104
- 62 Uncas Ave Unit 2
- L2 Uncas Ave
- L1 Uncas Ave
- 26 W Park St
- 40 Cross St
- 101R Peck St
- 32 Dale St
- 153 E Central St
- 90 E Central St Unit 202
- 90 E Central St Unit 106
- 90 E Central St Unit 301
- 90 E Central St Unit 103
- 90 E Central St Unit 205
- 90 E Central St Unit 102
- 90 E Central St Unit 203
- 90 E Central St Unit 304
