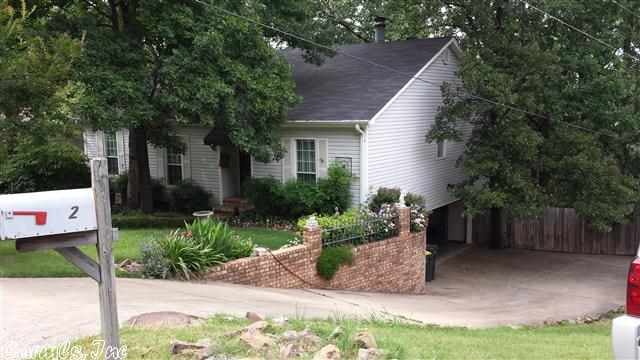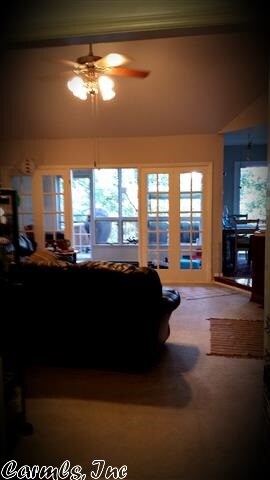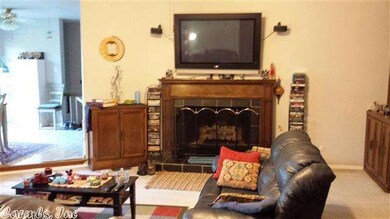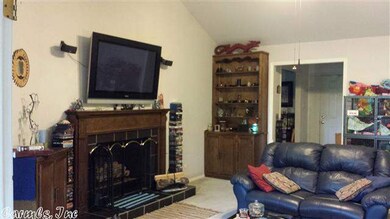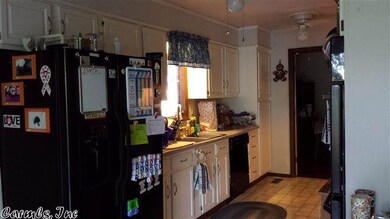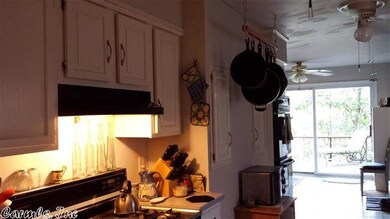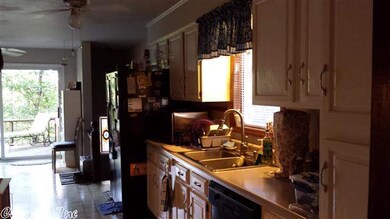
5 Shawnee Forest Cove Little Rock, AR 72212
River Mountain NeighborhoodEstimated Value: $267,000 - $293,000
Highlights
- Deck
- Whirlpool Bathtub
- Game Room
- Traditional Architecture
- Separate Formal Living Room
- Formal Dining Room
About This Home
As of August 2013VERY NICE HOME W/ LOTS OF SQ FT FOR THE PRICE. WHERE IN WEST LITTLE ROCK CAN YOU FIND THIS SIZE HOME UNDER $200?-VERY LIVABLE FLOOR PLAN-UPSTAIRS HAS 3 BEDS/2 BATHS, LIVING AREA, KITCHEN & DINING, DOWNSTAIRS HAS GAMEROOM OR 4TH BEDROOM & JACUZZI ROOM, NEWER ROOF, TURBINE VENTS, MASTERBATH REMODELED 2 YRS AGO, HWH REPLACED 3 YRS AGO. FRUIT TREES OUTSIDE, DECK W/ NATURAL GAS ACCESS FOR OUTDOOR GRILL. 1 YR WARRANTY OFFERED BY SELLER. -SEE AGENT REMARKS
Last Agent to Sell the Property
Marvin Eason
RE/MAX Properties Listed on: 04/14/2013
Co-Listed By
Erica Murdock
RE/MAX Properties
Home Details
Home Type
- Single Family
Est. Annual Taxes
- $2,268
Year Built
- Built in 1978
Lot Details
- 10,000 Sq Ft Lot
- Fenced
- Sloped Lot
Parking
- 2 Car Garage
Home Design
- Traditional Architecture
- Split Level Home
- Combination Foundation
- Composition Roof
Interior Spaces
- 2,572 Sq Ft Home
- Wood Burning Fireplace
- Fireplace With Gas Starter
- Separate Formal Living Room
- Formal Dining Room
- Game Room
- Attic Floors
- Fire and Smoke Detector
- Partially Finished Basement
Kitchen
- Eat-In Kitchen
- Double Oven
- Gas Range
- Stove
- Plumbed For Ice Maker
- Dishwasher
- Disposal
Flooring
- Carpet
- Vinyl
Bedrooms and Bathrooms
- 3 Bedrooms
- 3 Full Bathrooms
- Whirlpool Bathtub
Laundry
- Laundry Room
- Washer and Gas Dryer Hookup
Outdoor Features
- Deck
- Patio
Utilities
- Central Heating and Cooling System
- Gas Water Heater
Ownership History
Purchase Details
Home Financials for this Owner
Home Financials are based on the most recent Mortgage that was taken out on this home.Purchase Details
Home Financials for this Owner
Home Financials are based on the most recent Mortgage that was taken out on this home.Purchase Details
Home Financials for this Owner
Home Financials are based on the most recent Mortgage that was taken out on this home.Purchase Details
Home Financials for this Owner
Home Financials are based on the most recent Mortgage that was taken out on this home.Similar Homes in the area
Home Values in the Area
Average Home Value in this Area
Purchase History
| Date | Buyer | Sale Price | Title Company |
|---|---|---|---|
| Brower Schuyler | $183,000 | Commerce Title & Closing Ser | |
| Kaskie Leonard | $176,000 | Multiple | |
| Jones Nor | $117,000 | Stewart Title | |
| Duden Eric D | $106,000 | First Security Title Company |
Mortgage History
| Date | Status | Borrower | Loan Amount |
|---|---|---|---|
| Open | Brower Schuyler | $164,793 | |
| Previous Owner | Kaskie Kelly | $163,271 | |
| Previous Owner | Kaskie Leonard | $167,200 | |
| Previous Owner | Jones Nor | $105,300 | |
| Previous Owner | Duden Eric D | $100,225 |
Property History
| Date | Event | Price | Change | Sq Ft Price |
|---|---|---|---|---|
| 08/19/2013 08/19/13 | Sold | $183,000 | -3.6% | $71 / Sq Ft |
| 07/20/2013 07/20/13 | Pending | -- | -- | -- |
| 04/14/2013 04/14/13 | For Sale | $189,900 | -- | $74 / Sq Ft |
Tax History Compared to Growth
Tax History
| Year | Tax Paid | Tax Assessment Tax Assessment Total Assessment is a certain percentage of the fair market value that is determined by local assessors to be the total taxable value of land and additions on the property. | Land | Improvement |
|---|---|---|---|---|
| 2023 | $2,617 | $46,996 | $5,800 | $41,196 |
| 2022 | $2,617 | $46,996 | $5,800 | $41,196 |
| 2021 | $2,396 | $33,990 | $6,400 | $27,590 |
| 2020 | $2,379 | $33,990 | $6,400 | $27,590 |
| 2019 | $2,379 | $33,990 | $6,400 | $27,590 |
| 2018 | $2,379 | $33,990 | $6,400 | $27,590 |
| 2017 | $2,379 | $33,990 | $6,400 | $27,590 |
| 2016 | $2,265 | $32,350 | $5,600 | $26,750 |
| 2015 | $2,268 | $32,350 | $5,600 | $26,750 |
| 2014 | $2,268 | $0 | $0 | $0 |
Agents Affiliated with this Home
-
M
Seller's Agent in 2013
Marvin Eason
RE/MAX
-
E
Seller Co-Listing Agent in 2013
Erica Murdock
RE/MAX
-
Johnny McKay

Buyer's Agent in 2013
Johnny McKay
Crye-Leike
(501) 765-0001
4 in this area
164 Total Sales
Map
Source: Cooperative Arkansas REALTORS® MLS
MLS Number: 10346972
APN: 43L-025-00-110-00
- 4 Desoto Forest Cove
- 16 Cedar Branch Ct
- 2 Cedar Branch Ct
- 4010 Sierra Forest Dr
- 3710 Doral Dr
- 11801 Pleasant Forest Dr
- 7 Coral Ct
- 12721 Pleasant Forest Dr
- 0 Scarlet Maple Ct
- 23 Inverness Cir
- 61 El Dorado Dr
- 38 Saint Andrews Dr
- 77 El Dorado Dr
- 48 Pebble Beach Dr
- 15 Flourite Ct
- 11583 Southridge Dr
- 11163 Southridge Dr
- 13209 Pleasant Forest Dr
- 11740 Southridge Dr
- 7 Forestwood Cove
- 5 Shawnee Forest Cove
- 7 Shawnee Forest Cove
- 2 Shawnee Forest Cove
- 16 Rio Grande Forest Dr
- 20 Rio Grande Forest Dr
- 14 Rio Grande Forest Dr
- 9 Shawnee Forest Cove
- 12124 Shawnee Forest Dr
- 22 Rio Grande Forest Dr
- 0 Shawnee Forest Cove
- 8 Shawnee Forest Cove
- 24 Rio Grande Forest Dr
- 12120 Shawnee Forest Dr
- 11 Shawnee Forest Cove
- 12206 Shawnee Forest Dr
- 10 Rio Grande Forest Dr
- 26 Rio Grande Forest Dr
- 12 Shawnee Forest Cove
- 12112 Shawnee Forest Dr
- 12216 Shawnee Forest Dr
