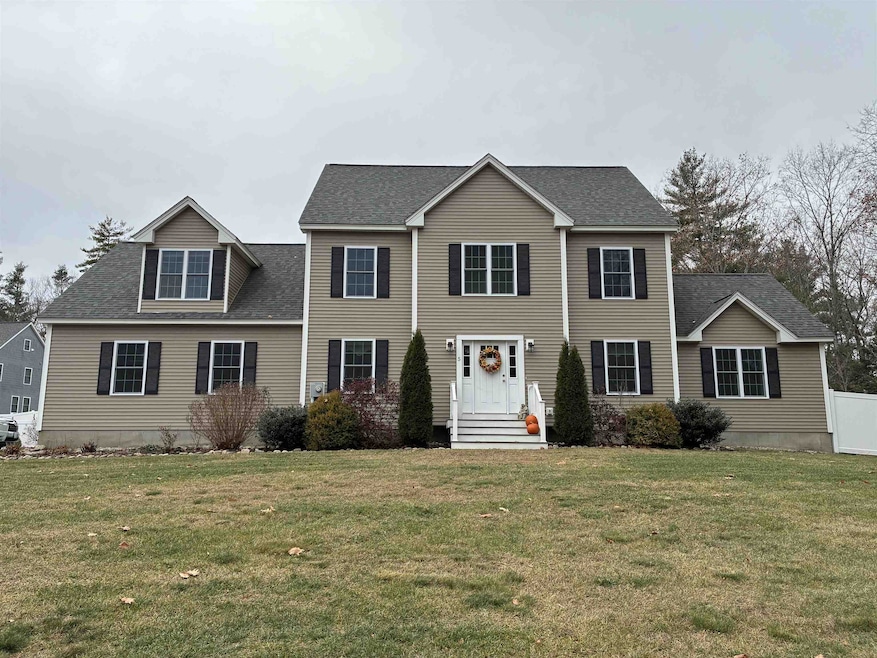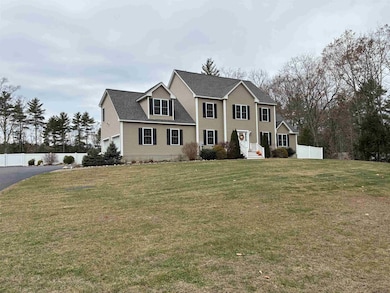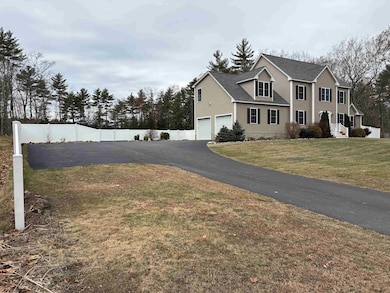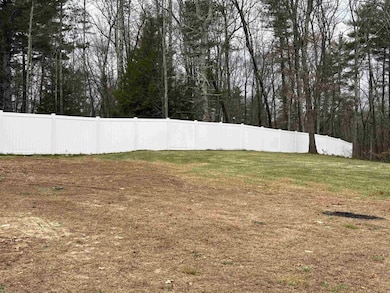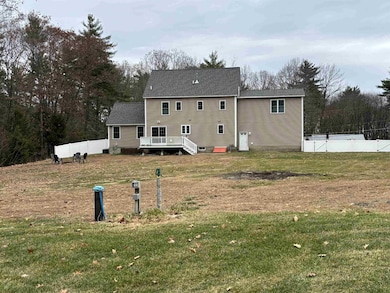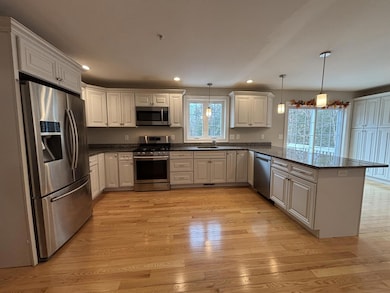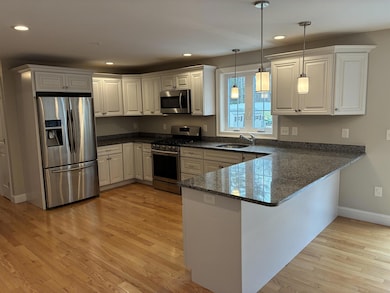Estimated payment $5,630/month
Highlights
- RV Access or Parking
- Colonial Architecture
- Wooded Lot
- 3 Acre Lot
- Deck
- Cathedral Ceiling
About This Home
Beautiful, 4- bedroom Colonial set upon 3 acres in desirable East Derry location. Open and spacious floor plan. The kitchen offers a clean look with white cabinetry, an abundance of storage space, and stainless-steel appliances. The kitchen seamlessly flows into all surrounding rooms including the formal dining room and open back deck. The first floor features a large family room with vaulted ceiling, gas fireplace, and many windows that let in natural light. There is also a living room/office and 3⁄4 bathroom on the first floor. Upstairs, there are 4 bedrooms including a private master suite with sitting area, 2 closets, tiled shower, and double sinks. There is also a laundry room, full bath with tub, and enormous walk- up attic. Other features include hardwood flooring throughout first floor, tile in all bathrooms, central air, generator ready hook up, granite counters in kitchen and all baths, huge and dry basement, whole house water filtration system, driveway parking for 8 cars, over 360 feet of 6 ft. privacy, vinyl fencing and 1.5 acres of completely cleared land perfect for all your gardening and homestead dreams.
Home Details
Home Type
- Single Family
Est. Annual Taxes
- $14,860
Year Built
- Built in 2018
Lot Details
- 3 Acre Lot
- Interior Lot
- Sprinkler System
- Wooded Lot
- Garden
- Property is zoned LDR
Parking
- 2 Car Direct Access Garage
- Automatic Garage Door Opener
- Driveway
- Off-Street Parking
- RV Access or Parking
- 6 to 12 Parking Spaces
Home Design
- Colonial Architecture
- Concrete Foundation
- Wood Frame Construction
- Radon Mitigation System
Interior Spaces
- Property has 2 Levels
- Cathedral Ceiling
- Ceiling Fan
- Fireplace
- Blinds
- Window Screens
- Family Room
- Living Room
- Dining Room
- Carbon Monoxide Detectors
- Laundry Room
Kitchen
- Gas Range
- Microwave
- ENERGY STAR Qualified Refrigerator
- Dishwasher
- Kitchen Island
Flooring
- Wood
- Carpet
- Ceramic Tile
Bedrooms and Bathrooms
- 4 Bedrooms
- Main Floor Bedroom
- Bathroom on Main Level
Basement
- Walk-Out Basement
- Basement Fills Entire Space Under The House
Accessible Home Design
- Kitchen has a 60 inch turning radius
- No Interior Steps
- Hard or Low Nap Flooring
Eco-Friendly Details
- Non-Toxic Pest Control
Outdoor Features
- Electricity Available at Street
- Deck
- Shed
Schools
- East Derry Memorial Elementary School
- West Running Brook Middle Sch
- Pinkerton Academy High School
Utilities
- Forced Air Heating and Cooling System
- Common Heating System
- Hot Water Heating System
- Generator Hookup
- Drilled Well
- Septic Tank
- Septic Design Available
- Cable TV Available
Community Details
- Trails
Map
Home Values in the Area
Average Home Value in this Area
Tax History
| Year | Tax Paid | Tax Assessment Tax Assessment Total Assessment is a certain percentage of the fair market value that is determined by local assessors to be the total taxable value of land and additions on the property. | Land | Improvement |
|---|---|---|---|---|
| 2024 | $14,860 | $795,100 | $217,900 | $577,200 |
| 2023 | $14,464 | $699,400 | $185,200 | $514,200 |
| 2022 | $13,317 | $699,400 | $185,200 | $514,200 |
| 2021 | $12,459 | $503,200 | $145,100 | $358,100 |
| 2020 | $3,694 | $503,200 | $145,100 | $358,100 |
| 2019 | $12,331 | $472,100 | $115,500 | $356,600 |
| 2018 | $4,017 | $253,100 | $115,500 | $137,600 |
| 2017 | $3,131 | $108,500 | $108,500 | $0 |
| 2016 | $3,937 | $145,500 | $145,500 | $0 |
| 2015 | $4,253 | $145,500 | $145,500 | $0 |
| 2014 | $4,281 | $145,500 | $145,500 | $0 |
| 2013 | $4,267 | $135,500 | $135,500 | $0 |
Property History
| Date | Event | Price | List to Sale | Price per Sq Ft | Prior Sale |
|---|---|---|---|---|---|
| 12/29/2025 12/29/25 | Pending | -- | -- | -- | |
| 11/27/2025 11/27/25 | For Sale | $840,000 | +74.2% | $300 / Sq Ft | |
| 03/07/2019 03/07/19 | Sold | $482,200 | 0.0% | $172 / Sq Ft | View Prior Sale |
| 12/10/2018 12/10/18 | Pending | -- | -- | -- | |
| 11/02/2018 11/02/18 | Off Market | $482,200 | -- | -- | |
| 11/02/2018 11/02/18 | Pending | -- | -- | -- | |
| 10/18/2018 10/18/18 | Price Changed | $476,000 | -1.3% | $170 / Sq Ft | |
| 08/21/2018 08/21/18 | Price Changed | $482,500 | +0.6% | $172 / Sq Ft | |
| 08/20/2018 08/20/18 | For Sale | $479,500 | 0.0% | $171 / Sq Ft | |
| 07/22/2018 07/22/18 | Pending | -- | -- | -- | |
| 06/08/2018 06/08/18 | For Sale | $479,500 | -- | $171 / Sq Ft |
Purchase History
| Date | Type | Sale Price | Title Company |
|---|---|---|---|
| Warranty Deed | $482,200 | -- |
Mortgage History
| Date | Status | Loan Amount | Loan Type |
|---|---|---|---|
| Open | $458,090 | Purchase Money Mortgage |
Source: PrimeMLS
MLS Number: 5070763
APN: DERY-000010-000000-000073
