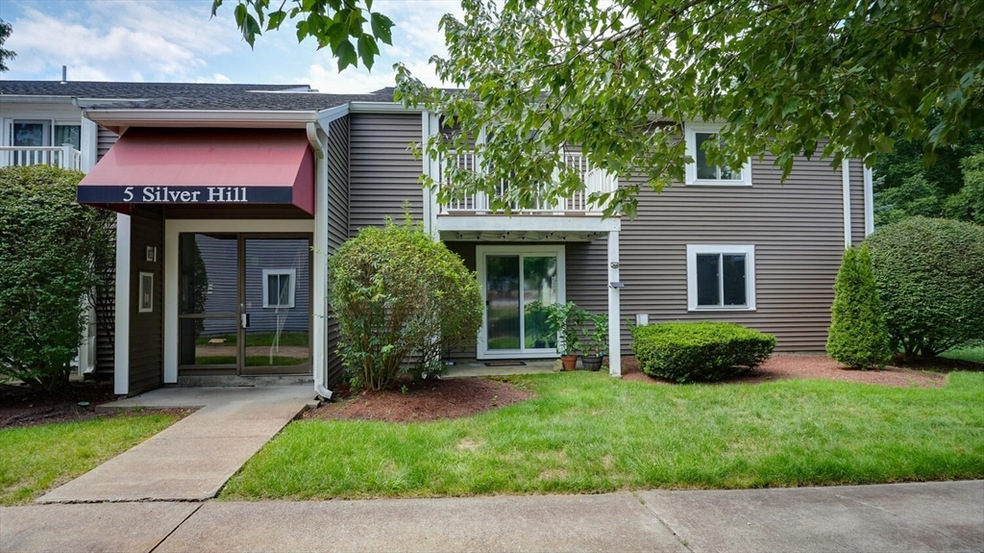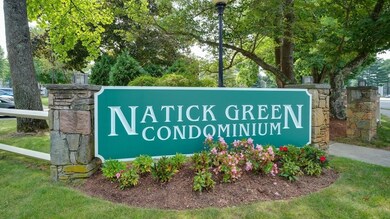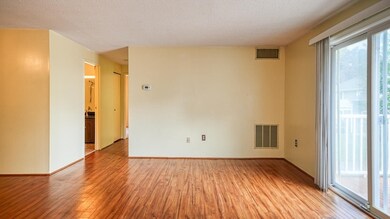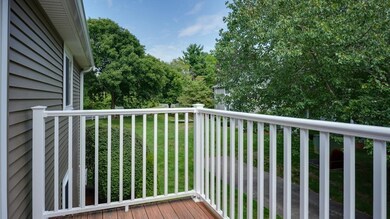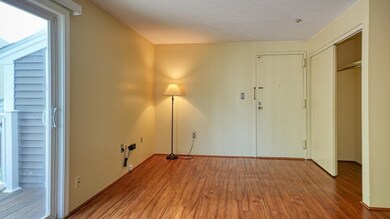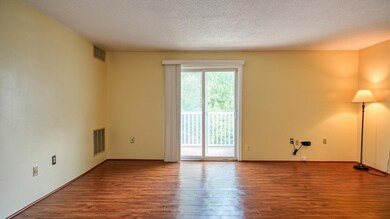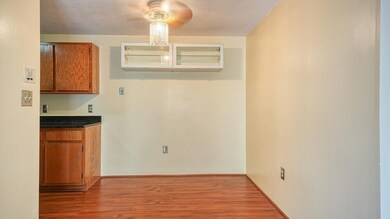
5 Silver Hill Ln Unit 7 Natick, MA 01760
Highlights
- Medical Services
- In Ground Pool
- Clubhouse
- Natick High School Rated A
- Landscaped Professionally
- Deck
About This Home
As of September 2024Natick Green. Renovated top corner 2 BR, 1 BA unit with serene views. Living room with slider opens onto a private balcony with storage shed. Kitchen with granite countertops, new refrigerator (2023), and newer ceramic top range, dishwasher, microwave, and garbage disposal. Dining room with additional storage and ceiling fan/light. Updated bathroom with tile floor, granite countertop, large tub, and In-unit laundry. Central Air. HVAC (2017). Hot water tank (2022). Windows (2008). Enjoy the pool, tennis courts and plenty of parking, Easy access to the W. Natick commuter rail, shopping, restaurants and highways.
Property Details
Home Type
- Condominium
Est. Annual Taxes
- $3,710
Year Built
- Built in 1989 | Remodeled
Lot Details
- Landscaped Professionally
HOA Fees
- $491 Monthly HOA Fees
Home Design
- Garden Home
Interior Spaces
- 800 Sq Ft Home
- 1-Story Property
- Ceiling Fan
- Light Fixtures
- Sliding Doors
- Intercom
Kitchen
- Range<<rangeHoodToken>>
- <<microwave>>
- Dishwasher
- Solid Surface Countertops
- Disposal
Flooring
- Wall to Wall Carpet
- Laminate
- Ceramic Tile
Bedrooms and Bathrooms
- 2 Bedrooms
- Primary bedroom located on second floor
- 1 Full Bathroom
- <<tubWithShowerToken>>
Laundry
- Laundry on upper level
- Dryer
- Washer
Parking
- 2 Car Parking Spaces
- Common or Shared Parking
- Off-Street Parking
Outdoor Features
- In Ground Pool
- Balcony
- Deck
- Outdoor Storage
Location
- Property is near public transit
- Property is near schools
Utilities
- Central Air
- Heat Pump System
- Individual Controls for Heating
Listing and Financial Details
- Assessor Parcel Number M:00000048 P:00005SH7,672894
Community Details
Overview
- Association fees include water, sewer, insurance, maintenance structure, road maintenance, ground maintenance, snow removal
- 318 Units
- Natick Green Community
Amenities
- Medical Services
- Common Area
- Shops
- Clubhouse
Recreation
- Tennis Courts
- Community Pool
Security
- Resident Manager or Management On Site
Ownership History
Purchase Details
Home Financials for this Owner
Home Financials are based on the most recent Mortgage that was taken out on this home.Purchase Details
Home Financials for this Owner
Home Financials are based on the most recent Mortgage that was taken out on this home.Purchase Details
Home Financials for this Owner
Home Financials are based on the most recent Mortgage that was taken out on this home.Purchase Details
Home Financials for this Owner
Home Financials are based on the most recent Mortgage that was taken out on this home.Similar Homes in Natick, MA
Home Values in the Area
Average Home Value in this Area
Purchase History
| Date | Type | Sale Price | Title Company |
|---|---|---|---|
| Condominium Deed | $406,000 | None Available | |
| Condominium Deed | $406,000 | None Available | |
| Deed | $220,000 | -- | |
| Deed | $220,000 | -- | |
| Deed | $166,100 | -- | |
| Deed | $122,500 | -- |
Mortgage History
| Date | Status | Loan Amount | Loan Type |
|---|---|---|---|
| Open | $385,750 | Purchase Money Mortgage | |
| Closed | $385,750 | Purchase Money Mortgage | |
| Previous Owner | $140,000 | Stand Alone Refi Refinance Of Original Loan | |
| Previous Owner | $173,000 | Purchase Money Mortgage | |
| Previous Owner | $149,400 | Purchase Money Mortgage | |
| Previous Owner | $98,000 | Purchase Money Mortgage |
Property History
| Date | Event | Price | Change | Sq Ft Price |
|---|---|---|---|---|
| 09/26/2024 09/26/24 | Sold | $406,000 | -0.7% | $508 / Sq Ft |
| 08/31/2024 08/31/24 | Pending | -- | -- | -- |
| 08/29/2024 08/29/24 | For Sale | $409,000 | -- | $511 / Sq Ft |
Tax History Compared to Growth
Tax History
| Year | Tax Paid | Tax Assessment Tax Assessment Total Assessment is a certain percentage of the fair market value that is determined by local assessors to be the total taxable value of land and additions on the property. | Land | Improvement |
|---|---|---|---|---|
| 2025 | $3,960 | $331,100 | $0 | $331,100 |
| 2024 | $3,710 | $302,600 | $0 | $302,600 |
| 2023 | $3,721 | $294,400 | $0 | $294,400 |
| 2022 | $3,673 | $275,300 | $0 | $275,300 |
| 2021 | $3,597 | $264,300 | $0 | $264,300 |
| 2020 | $3,439 | $252,700 | $0 | $252,700 |
| 2019 | $3,064 | $241,100 | $0 | $241,100 |
| 2018 | $2,821 | $216,200 | $0 | $216,200 |
| 2017 | $2,668 | $197,800 | $0 | $197,800 |
| 2016 | $2,622 | $193,200 | $0 | $193,200 |
| 2015 | $2,543 | $184,000 | $0 | $184,000 |
Agents Affiliated with this Home
-
Heather Spence

Seller's Agent in 2024
Heather Spence
ERA Key Realty Services- Fram
(508) 254-9898
3 in this area
37 Total Sales
-
Konstantinos Grapsas

Buyer's Agent in 2024
Konstantinos Grapsas
Engel & Volkers Boston
(617) 936-4194
1 in this area
19 Total Sales
Map
Source: MLS Property Information Network (MLS PIN)
MLS Number: 73282742
APN: NATI-000048-000000-000005-SH000007
- 1 Post Oak Ln Unit 21
- 4 Post Oak Ln Unit 15
- 35 Stacey St Unit 35
- 49 Village Brook Ln Unit 2
- 4 Sylvia Ave
- 4 Lookout Ave
- 3 Village Rock Ln Unit 1
- 2 Village Hill Ln Unit 3
- 5 H F Brown Way Unit 5
- 9 Village Rock Ln Unit 11
- 5 Village Rock Ln Unit 24
- 19 Village Hill Ln Unit 3
- 10 Tamarack Rd
- 12 Carlson Cir
- 93 Mill St
- 43 Kendall Ave Unit G-03
- 29 Belmore Rd
- 16 3rd St
- 16 Virginia Rd
- 172 Bishop Dr
