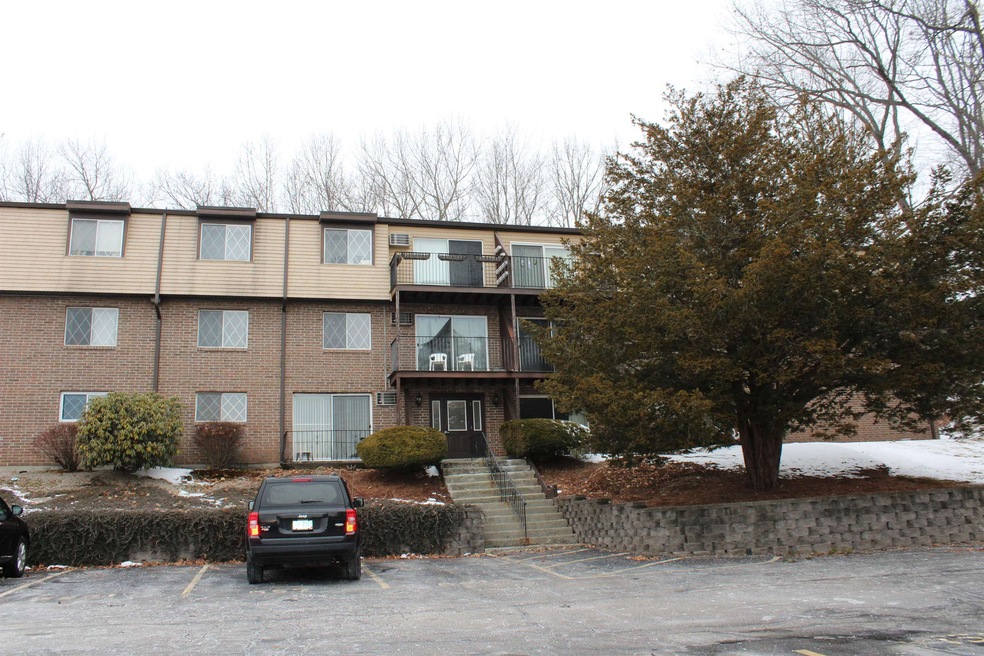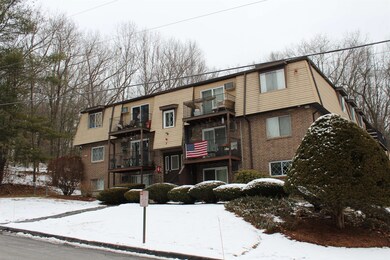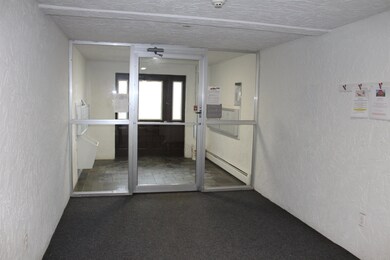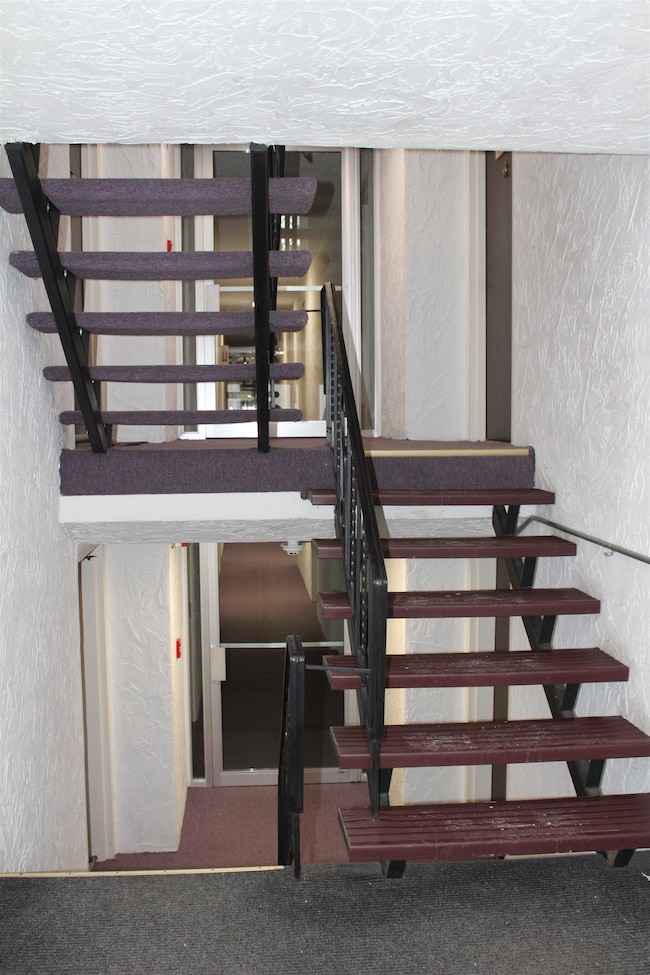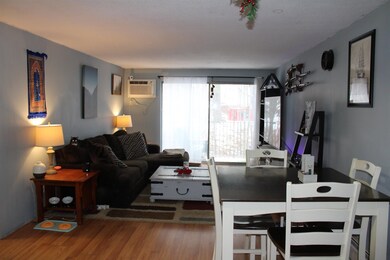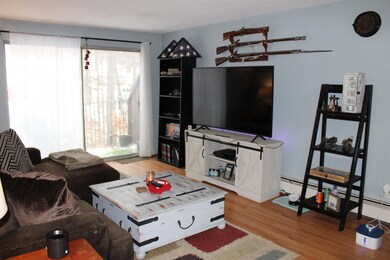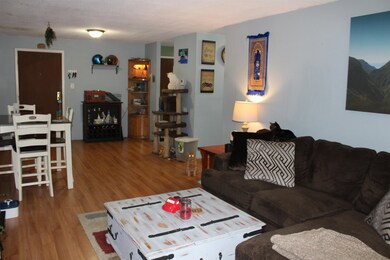
Highlights
- In Ground Pool
- Balcony
- Air Conditioning
- Community Basketball Court
- Walk-In Closet
- Storage
About This Home
As of May 2025Spacious 2 Bedroom, 1 Bathroom Condo Located At Hillside Estates; Community Offers Nicely Landscaped Grounds, Assigned Parking, In-Ground Pool, Tennis Court, Basketball, Kids Playground, And Dog Park. Heat & Hot Water Included In Condo Fee! Large Master Bedroom With Walk-In Closet; 3rd Floor With Private Balcony Facing Woods; Convenient Location Close To Downtown Shopping, Schools, And I-93. Needs Some TLC!
Last Agent to Sell the Property
BHHS Verani Londonderry License #031545 Listed on: 01/12/2025

Property Details
Home Type
- Condominium
Est. Annual Taxes
- $4,394
Year Built
- Built in 1972
Lot Details
- Landscaped
Home Design
- Concrete Foundation
- Wood Frame Construction
- Shingle Roof
Interior Spaces
- 965 Sq Ft Home
- Property has 1 Level
- Combination Dining and Living Room
- Storage
Kitchen
- Stove
- Dishwasher
Flooring
- Carpet
- Laminate
- Vinyl
Bedrooms and Bathrooms
- 2 Bedrooms
- Walk-In Closet
- 1 Full Bathroom
Parking
- Paved Parking
- Assigned Parking
Outdoor Features
- In Ground Pool
- Balcony
- Playground
Schools
- Pinkerton Academy High School
Utilities
- Air Conditioning
- Baseboard Heating
- Hot Water Heating System
Listing and Financial Details
- Legal Lot and Block 004019 / 014
- Assessor Parcel Number 43
Community Details
Overview
- Hillside Estates Condos
Amenities
- Common Area
- Coin Laundry
Recreation
- Community Basketball Court
- Community Playground
- Community Pool
- Snow Removal
- Tennis Courts
Ownership History
Purchase Details
Home Financials for this Owner
Home Financials are based on the most recent Mortgage that was taken out on this home.Purchase Details
Home Financials for this Owner
Home Financials are based on the most recent Mortgage that was taken out on this home.Similar Homes in Derry, NH
Home Values in the Area
Average Home Value in this Area
Purchase History
| Date | Type | Sale Price | Title Company |
|---|---|---|---|
| Warranty Deed | $265,000 | None Available | |
| Warranty Deed | $265,000 | None Available | |
| Warranty Deed | $225,000 | None Available | |
| Warranty Deed | $225,000 | None Available |
Mortgage History
| Date | Status | Loan Amount | Loan Type |
|---|---|---|---|
| Open | $207,495 | Purchase Money Mortgage | |
| Closed | $207,495 | Purchase Money Mortgage | |
| Closed | $15,000 | Stand Alone Refi Refinance Of Original Loan | |
| Previous Owner | $130,000 | Purchase Money Mortgage | |
| Previous Owner | $100,000 | Stand Alone Refi Refinance Of Original Loan |
Property History
| Date | Event | Price | Change | Sq Ft Price |
|---|---|---|---|---|
| 05/21/2025 05/21/25 | Sold | $265,000 | -5.3% | $275 / Sq Ft |
| 04/22/2025 04/22/25 | Pending | -- | -- | -- |
| 04/14/2025 04/14/25 | Price Changed | $279,900 | -3.4% | $290 / Sq Ft |
| 04/03/2025 04/03/25 | For Sale | $289,900 | +28.8% | $300 / Sq Ft |
| 03/15/2025 03/15/25 | Off Market | $225,000 | -- | -- |
| 03/14/2025 03/14/25 | Sold | $225,000 | -2.2% | $233 / Sq Ft |
| 01/15/2025 01/15/25 | Pending | -- | -- | -- |
| 01/12/2025 01/12/25 | For Sale | $230,000 | -- | $238 / Sq Ft |
Tax History Compared to Growth
Tax History
| Year | Tax Paid | Tax Assessment Tax Assessment Total Assessment is a certain percentage of the fair market value that is determined by local assessors to be the total taxable value of land and additions on the property. | Land | Improvement |
|---|---|---|---|---|
| 2024 | $4,394 | $235,100 | $0 | $235,100 |
| 2023 | $3,518 | $170,100 | $0 | $170,100 |
| 2022 | $3,239 | $170,100 | $0 | $170,100 |
| 2021 | $3,189 | $128,800 | $0 | $128,800 |
| 2020 | $3,135 | $128,800 | $0 | $128,800 |
| 2019 | $2,847 | $109,000 | $25,000 | $84,000 |
| 2018 | $2,837 | $109,000 | $25,000 | $84,000 |
| 2017 | $2,641 | $91,500 | $25,000 | $66,500 |
| 2016 | $2,476 | $91,500 | $25,000 | $66,500 |
| 2015 | $2,280 | $78,000 | $25,000 | $53,000 |
| 2014 | $2,295 | $78,000 | $25,000 | $53,000 |
| 2013 | $2,261 | $71,800 | $25,000 | $46,800 |
Agents Affiliated with this Home
-
T
Seller's Agent in 2025
Tyler Brissenden
EXP Realty
-
C
Seller's Agent in 2025
Christine Maney
BHHS Verani Londonderry
-
I
Buyer's Agent in 2025
Iris Muench
Jill & Co. Realty Group - Real Broker NH, LLC
Map
Source: PrimeMLS
MLS Number: 5026522
APN: DERY-000043-000014-004019
- 1 Silvestri Cir Unit 20
- 4 Pembroke Dr Unit 5
- 3 Pembroke Dr Unit 3
- 14 Chester Rd Unit 2
- 14 Chester Rd Unit 3
- 3 Nesmith St
- 2 Thornton St
- 30 Thornton St
- 2 Cardinal Cir
- 7 Hoodkroft Dr
- 5 Tsienneto Rd Unit 146
- 5 Tsienneto Rd Unit 4
- 4C Pine Isle Dr Unit B
- 2 Coles Grove Rd
- 7 Pond Rd
- 99 E Broadway Unit 9
- 51 E Derry Rd
- 84 Chester Rd
- 2 Driftwood Rd
- 5 Lane Rd
