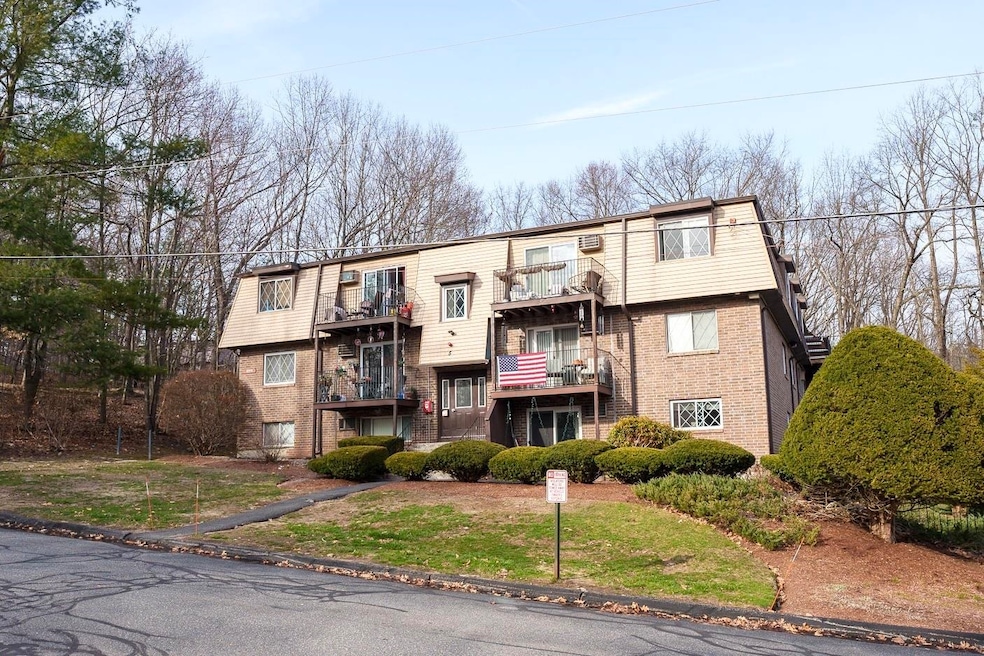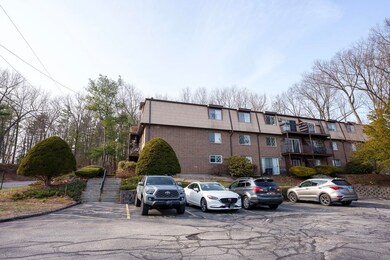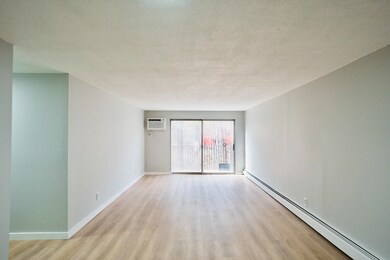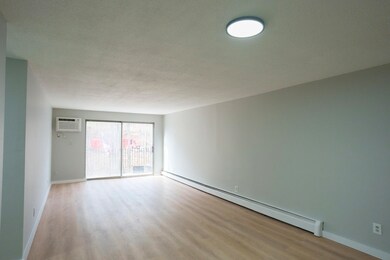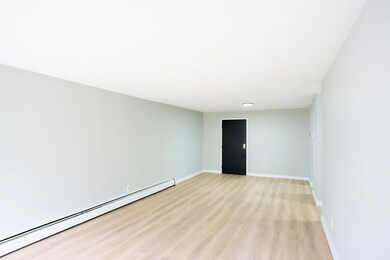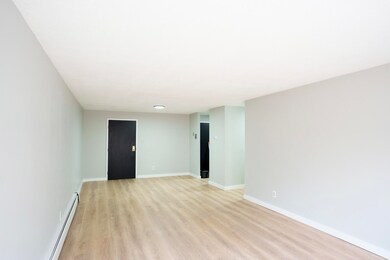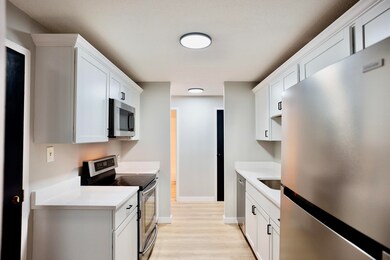
Highlights
- In Ground Pool
- Community Basketball Court
- Walk-In Closet
- Deck
- Balcony
- Air Conditioning
About This Home
As of May 2025Experience modern living in this fully renovated 2-bedroom, 1-bathroom condo in Derry's desirable Hillside Estates. This top-floor unit features a bright white kitchen with quartz countertops and new stainless steel appliances. Durable vinyl plank flooring extends throughout the open-concept living and dining areas. Enjoy your private balcony, perfect for relaxation. Both bedrooms offer ample closet space, and the updated bathroom showcases contemporary fixtures. Community amenities include an in-ground pool, tennis and basketball courts, playground, clubhouse, and on-site laundry. The condo fee covers heat, hot water, sewer, landscaping, snow removal, and trash removal for maintenance-free living. Located minutes from downtown Derry's shops and restaurants, with easy access to I-93 for commuters. Outdoor enthusiasts will appreciate nearby walking trails, parks, and Beaver Lake. Proximity to Pinkerton Academy adds to the appeal. Don't miss this move-in-ready opportunity in a vibrant community. FHA & VA Approved! Agent Interest
Last Agent to Sell the Property
EXP Realty Brokerage Phone: 781-640-0590 Listed on: 04/03/2025

Property Details
Home Type
- Condominium
Est. Annual Taxes
- $4,394
Year Built
- Built in 1972
Lot Details
- Landscaped
Parking
- Paved Parking
Home Design
- Concrete Foundation
- Wood Frame Construction
- Shingle Roof
Interior Spaces
- 965 Sq Ft Home
- Property has 3 Levels
- Family Room
- Storage
- Vinyl Plank Flooring
Kitchen
- <<microwave>>
- Dishwasher
Bedrooms and Bathrooms
- 2 Bedrooms
- Walk-In Closet
- 1 Full Bathroom
Outdoor Features
- In Ground Pool
- Balcony
- Deck
- Playground
Schools
- Ernest P. Barka Elementary School
- Gilbert H. Hood Middle School
- Pinkerton Academy High School
Utilities
- Air Conditioning
- Baseboard Heating
- Hot Water Heating System
Listing and Financial Details
- Legal Lot and Block 004019 / 014
- Assessor Parcel Number 43
Community Details
Overview
- Hillside Estates Condos
- Hillside Estates Subdivision
Amenities
- Common Area
- Coin Laundry
Recreation
- Community Basketball Court
- Community Playground
- Snow Removal
- Tennis Courts
Ownership History
Purchase Details
Home Financials for this Owner
Home Financials are based on the most recent Mortgage that was taken out on this home.Purchase Details
Home Financials for this Owner
Home Financials are based on the most recent Mortgage that was taken out on this home.Similar Homes in Derry, NH
Home Values in the Area
Average Home Value in this Area
Purchase History
| Date | Type | Sale Price | Title Company |
|---|---|---|---|
| Warranty Deed | $265,000 | None Available | |
| Warranty Deed | $265,000 | None Available | |
| Warranty Deed | $225,000 | None Available | |
| Warranty Deed | $225,000 | None Available |
Mortgage History
| Date | Status | Loan Amount | Loan Type |
|---|---|---|---|
| Open | $207,495 | Purchase Money Mortgage | |
| Closed | $207,495 | Purchase Money Mortgage | |
| Previous Owner | $130,000 | Purchase Money Mortgage | |
| Previous Owner | $100,000 | Stand Alone Refi Refinance Of Original Loan |
Property History
| Date | Event | Price | Change | Sq Ft Price |
|---|---|---|---|---|
| 05/21/2025 05/21/25 | Sold | $265,000 | -5.3% | $275 / Sq Ft |
| 04/22/2025 04/22/25 | Pending | -- | -- | -- |
| 04/14/2025 04/14/25 | Price Changed | $279,900 | -3.4% | $290 / Sq Ft |
| 04/03/2025 04/03/25 | For Sale | $289,900 | +28.8% | $300 / Sq Ft |
| 03/15/2025 03/15/25 | Off Market | $225,000 | -- | -- |
| 03/14/2025 03/14/25 | Sold | $225,000 | -2.2% | $233 / Sq Ft |
| 01/15/2025 01/15/25 | Pending | -- | -- | -- |
| 01/12/2025 01/12/25 | For Sale | $230,000 | -- | $238 / Sq Ft |
Tax History Compared to Growth
Tax History
| Year | Tax Paid | Tax Assessment Tax Assessment Total Assessment is a certain percentage of the fair market value that is determined by local assessors to be the total taxable value of land and additions on the property. | Land | Improvement |
|---|---|---|---|---|
| 2024 | $4,394 | $235,100 | $0 | $235,100 |
| 2023 | $3,518 | $170,100 | $0 | $170,100 |
| 2022 | $3,239 | $170,100 | $0 | $170,100 |
| 2021 | $3,189 | $128,800 | $0 | $128,800 |
| 2020 | $3,135 | $128,800 | $0 | $128,800 |
| 2019 | $2,847 | $109,000 | $25,000 | $84,000 |
| 2018 | $2,837 | $109,000 | $25,000 | $84,000 |
| 2017 | $2,641 | $91,500 | $25,000 | $66,500 |
| 2016 | $2,476 | $91,500 | $25,000 | $66,500 |
| 2015 | $2,280 | $78,000 | $25,000 | $53,000 |
| 2014 | $2,295 | $78,000 | $25,000 | $53,000 |
| 2013 | $2,261 | $71,800 | $25,000 | $46,800 |
Agents Affiliated with this Home
-
Tyler Brissenden
T
Seller's Agent in 2025
Tyler Brissenden
EXP Realty
(781) 640-0590
9 in this area
10 Total Sales
-
Christine Maney
C
Seller's Agent in 2025
Christine Maney
BHHS Verani Londonderry
(603) 674-0716
2 in this area
34 Total Sales
-
Iris Muench
I
Buyer's Agent in 2025
Iris Muench
Jill & Co. Realty Group - Real Broker NH, LLC
(603) 893-7430
1 in this area
6 Total Sales
Map
Source: PrimeMLS
MLS Number: 5034687
APN: DERY-000043-000014-004019
- 3 Pembroke Dr Unit 3
- 4 Pembroke Dr Unit 5
- 3 Nesmith St
- 2 Thornton St
- 30 Thornton St
- 2 Cardinal Cir
- 9C Kingsbury St
- 4C Pine Isle Dr Unit B
- 11 Pine Isle Dr Unit C
- 5 Tsienneto Rd Unit 4
- 5 Tsienneto Rd Unit 28
- 5 Tsienneto Rd Unit 186
- 2 Coles Grove Rd
- 7 Pond Rd
- 51 E Derry Rd
- 90 E Broadway Unit 23
- 99 E Broadway Unit 9
- 16 Birchwood Dr
- 84 Chester Rd
- 8 Laconia Ave
