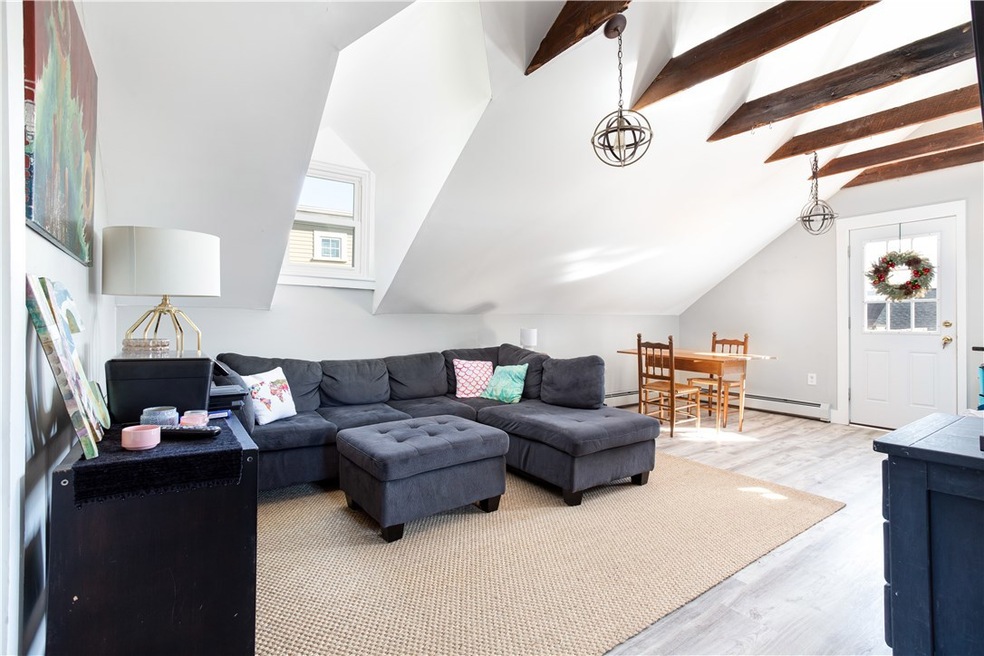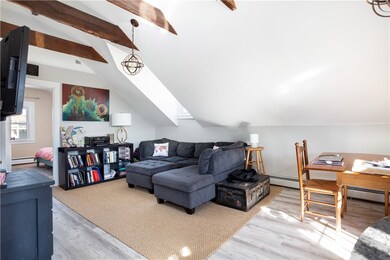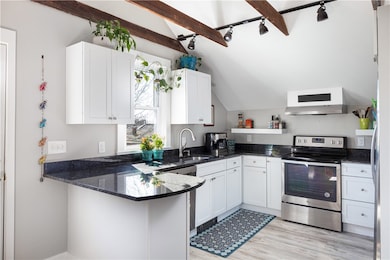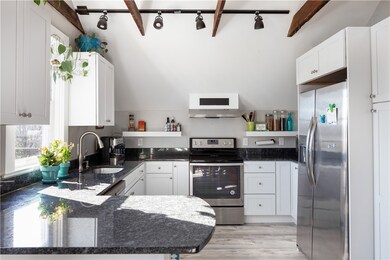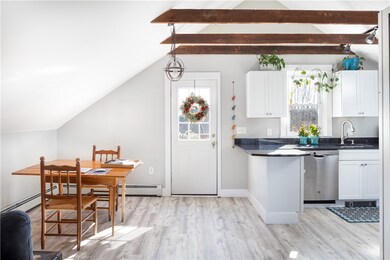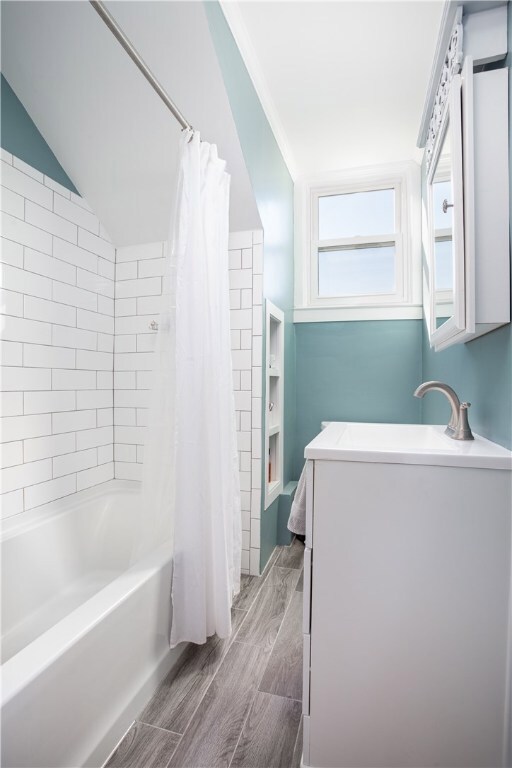
5 Simmons St Unit 3 Newport, RI 02840
Fifth Ward NeighborhoodHighlights
- Cathedral Ceiling
- Bathtub with Shower
- Heating System Uses Steam
- Skylights
- Storage Room
- 2-minute walk to Spencer Park
About This Home
As of March 2020Recently renovated 2-bed condo just off Lower Thames St. Fantastic location, enjoy the luxury of walking to everything downtown Newport has to offer! The unit comes with 2 tandem off-street parking spots, washer and dryer in unit, cathedral ceilings, and private outdoor deck. Equipped with many improvements, such as a brand new modern kitchen and bath with granite counters, new flooring, upgraded plumbing and electrical, stainless steel appliances, lighting, and new replacement windows throughout. Association fees also include the cost of water, heat, and insurance. Great opportunity to close and settle into your Newport condo before the start of the Summer!
Last Agent to Sell the Property
Edge Realty RI License #RES.0040245 Listed on: 02/20/2020
Property Details
Home Type
- Condominium
Est. Annual Taxes
- $2,403
Year Built
- Built in 1890
HOA Fees
- $359 Monthly HOA Fees
Home Design
- Brick Foundation
- Stone Foundation
- Clapboard
Interior Spaces
- 689 Sq Ft Home
- 3-Story Property
- Cathedral Ceiling
- Skylights
- Storage Room
- Utility Room
- Vinyl Flooring
- Unfinished Basement
- Basement Fills Entire Space Under The House
Kitchen
- Range Hood
- Dishwasher
- Disposal
Bedrooms and Bathrooms
- 2 Bedrooms
- 1 Full Bathroom
- Bathtub with Shower
Laundry
- Laundry in unit
- Dryer
- Washer
Parking
- 2 Parking Spaces
- No Garage
- Assigned Parking
Utilities
- No Cooling
- Heating System Uses Oil
- Heating System Uses Steam
- 100 Amp Service
- Oil Water Heater
Listing and Financial Details
- Tax Lot 78
- Assessor Parcel Number 5SIMMONSST3NEWP
Community Details
Overview
- 3 Units
- Lower Thames Subdivision
Pet Policy
- Dogs and Cats Allowed
Ownership History
Purchase Details
Home Financials for this Owner
Home Financials are based on the most recent Mortgage that was taken out on this home.Purchase Details
Home Financials for this Owner
Home Financials are based on the most recent Mortgage that was taken out on this home.Similar Homes in Newport, RI
Home Values in the Area
Average Home Value in this Area
Purchase History
| Date | Type | Sale Price | Title Company |
|---|---|---|---|
| Warranty Deed | $233,000 | -- | |
| Deed | $475,000 | -- |
Mortgage History
| Date | Status | Loan Amount | Loan Type |
|---|---|---|---|
| Open | $221,350 | Purchase Money Mortgage | |
| Previous Owner | $380,000 | Purchase Money Mortgage |
Property History
| Date | Event | Price | Change | Sq Ft Price |
|---|---|---|---|---|
| 03/23/2020 03/23/20 | Sold | $304,000 | -1.6% | $441 / Sq Ft |
| 02/22/2020 02/22/20 | Pending | -- | -- | -- |
| 02/20/2020 02/20/20 | For Sale | $309,000 | +32.6% | $448 / Sq Ft |
| 11/02/2017 11/02/17 | Sold | $233,000 | -2.9% | $338 / Sq Ft |
| 10/03/2017 10/03/17 | Pending | -- | -- | -- |
| 06/12/2017 06/12/17 | For Sale | $240,000 | -- | $348 / Sq Ft |
Tax History Compared to Growth
Tax History
| Year | Tax Paid | Tax Assessment Tax Assessment Total Assessment is a certain percentage of the fair market value that is determined by local assessors to be the total taxable value of land and additions on the property. | Land | Improvement |
|---|---|---|---|---|
| 2024 | $3,483 | $423,700 | $0 | $423,700 |
| 2023 | $2,790 | $281,200 | $0 | $281,200 |
| 2022 | $2,702 | $281,200 | $0 | $281,200 |
| 2021 | $2,624 | $281,200 | $0 | $281,200 |
| 2020 | $2,301 | $223,800 | $0 | $223,800 |
| 2019 | $2,301 | $223,800 | $0 | $223,800 |
| 2018 | $2,236 | $223,800 | $0 | $223,800 |
| 2017 | $2,509 | $223,800 | $0 | $223,800 |
| 2016 | $2,446 | $223,800 | $0 | $223,800 |
| 2015 | $2,388 | $223,800 | $0 | $223,800 |
| 2014 | $2,396 | $198,700 | $0 | $198,700 |
Agents Affiliated with this Home
-
Robert Swift

Seller's Agent in 2020
Robert Swift
Edge Realty RI
(401) 644-9016
40 Total Sales
-
Joe Fitzpatrick

Buyer's Agent in 2020
Joe Fitzpatrick
RE/MAX Results
(401) 835-2045
47 in this area
685 Total Sales
-
Marisa Ferris
M
Seller's Agent in 2017
Marisa Ferris
Residential Properties Ltd.
(401) 640-0170
27 Total Sales
-
S
Buyer's Agent in 2017
Sara Sullivan
Map
Source: State-Wide MLS
MLS Number: 1247716
APN: NEWP-000039-000078-000003
- 621 Thames St Unit C
- 50 Lee Ave
- 29 Webster St
- 48 Webster St
- 4 Atlantic St
- 426 Spring St Unit B101
- 31 Coddington Landing Condominium Unit 19
- 421 Bellevue Ave Unit 2A
- 70 Roseneath Ave
- 40 Atlantic St
- 10 W Extension St
- 6 Gillies Ct
- 2 Harbor View Dr
- 2 Harrison Ave
- 3 Harbor View Dr
- 70 Carroll Ave Unit 510
- 70 Carroll Ave Unit 709
- 325 Spring St
- 11 Sylvan St
- 14 Leroy Ave
