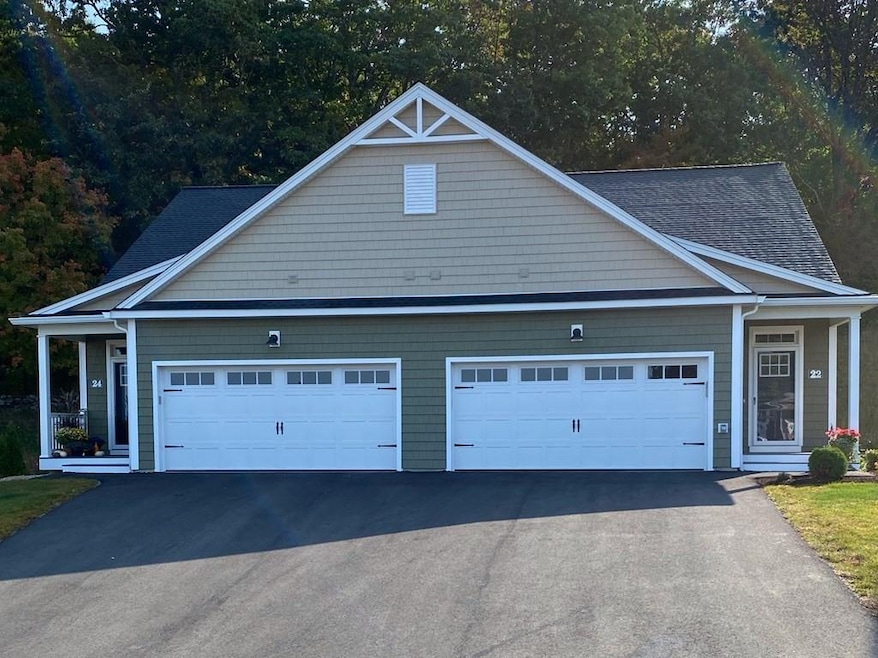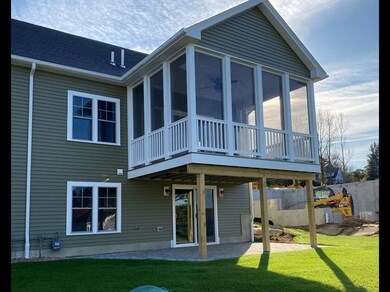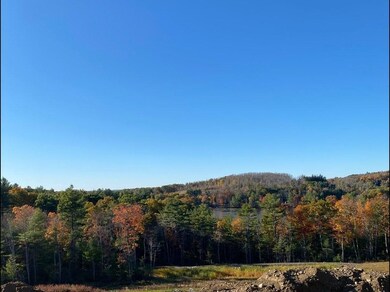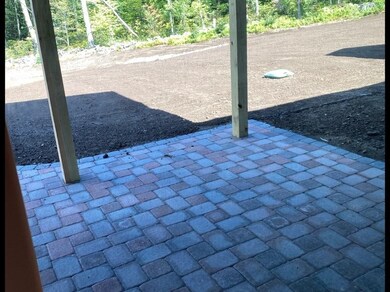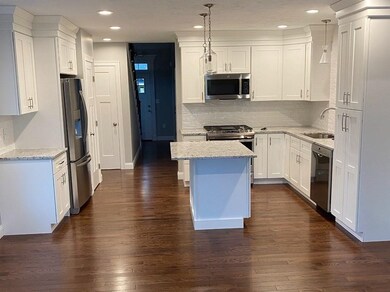
5 Soucy Dr Rutland, MA 01543
Highlights
- New Construction
- Pond View
- Wood Flooring
- Senior Community
- Deck
- 1 Fireplace
About This Home
As of April 2025Spruce Hill Condominium 55 and over community! 2 bedroom, 2.5 baths, hardwoods, composite deck with roof over roof over , fireplace,skylight, full walk out basement with paver patio and with options to finish. To be built and starting early spring!
Townhouse Details
Home Type
- Townhome
Est. Annual Taxes
- $5,482
Year Built
- Built in 2022 | New Construction
Parking
- 2 Car Attached Garage
- Off-Street Parking
Home Design
- Home to be built
- Frame Construction
- Blown Fiberglass Insulation
- Shingle Roof
Interior Spaces
- 1,542 Sq Ft Home
- 2-Story Property
- Sheet Rock Walls or Ceilings
- 1 Fireplace
- Insulated Windows
- Pond Views
- Laundry in unit
- Basement
Kitchen
- Range
- Microwave
- Dishwasher
- Disposal
Flooring
- Wood
- Tile
Bedrooms and Bathrooms
- 2 Bedrooms
Outdoor Features
- Deck
- Porch
Utilities
- Central Air
- 2 Cooling Zones
- 2 Heating Zones
- Heating System Uses Natural Gas
- 100 Amp Service
Listing and Financial Details
- Assessor Parcel Number 5121469
Community Details
Overview
- Senior Community
- 34 Units
- Spruce Hill Community
Pet Policy
- Call for details about the types of pets allowed
Ownership History
Purchase Details
Home Financials for this Owner
Home Financials are based on the most recent Mortgage that was taken out on this home.Similar Home in Rutland, MA
Home Values in the Area
Average Home Value in this Area
Purchase History
| Date | Type | Sale Price | Title Company |
|---|---|---|---|
| Deed | $515,000 | None Available | |
| Deed | $515,000 | None Available |
Mortgage History
| Date | Status | Loan Amount | Loan Type |
|---|---|---|---|
| Previous Owner | $194,000 | Purchase Money Mortgage |
Property History
| Date | Event | Price | Change | Sq Ft Price |
|---|---|---|---|---|
| 04/30/2025 04/30/25 | Sold | $515,000 | +1.0% | $334 / Sq Ft |
| 01/23/2025 01/23/25 | Pending | -- | -- | -- |
| 01/16/2025 01/16/25 | For Sale | $509,900 | +31.8% | $331 / Sq Ft |
| 08/31/2022 08/31/22 | Sold | $387,000 | 0.0% | $251 / Sq Ft |
| 03/19/2022 03/19/22 | Pending | -- | -- | -- |
| 03/19/2022 03/19/22 | For Sale | $387,000 | -- | $251 / Sq Ft |
Tax History Compared to Growth
Tax History
| Year | Tax Paid | Tax Assessment Tax Assessment Total Assessment is a certain percentage of the fair market value that is determined by local assessors to be the total taxable value of land and additions on the property. | Land | Improvement |
|---|---|---|---|---|
| 2025 | $5,482 | $385,000 | $0 | $385,000 |
| 2024 | $5,545 | $373,900 | $0 | $373,900 |
| 2023 | $5,992 | $436,700 | $0 | $436,700 |
| 2022 | $0 | $0 | $0 | $0 |
| 2021 | $0 | $0 | $0 | $0 |
Agents Affiliated with this Home
-
Tracey Fiorelli

Seller's Agent in 2025
Tracey Fiorelli
Janice Mitchell R.E., Inc
(508) 509-8162
97 in this area
293 Total Sales
-
Nancy Whitehouse-Bain

Buyer's Agent in 2025
Nancy Whitehouse-Bain
Keller Williams Realty North Central
(978) 360-2872
2 in this area
99 Total Sales
-
Patricia Soucy

Seller's Agent in 2022
Patricia Soucy
Soucy Realty Inc.
(508) 886-0058
75 in this area
87 Total Sales
Map
Source: MLS Property Information Network (MLS PIN)
MLS Number: 72954982
APN: RUTL M:29 B:A L:10.09 U:5
- 23 Miles Rd
- 12 Prouty Ln
- 3 Forest Hill Dr
- 6 Lewis St
- 12 Lewis St
- 2 Forest Hill Dr
- 4 Forest Hill Dr
- 21 Lewis St
- 11 Lewis St
- 27 Lewis St
- 25 Ten Rod Rd
- 2 Fidelity Dr Unit 1
- 83 C Maple Ave Unit C
- Lot 7A Quail Run
- Lot 25R Quail Run
- 5 Oakwood Rd
- 64 Woodside Ave
- 34 Marjorie Ln
- 39 Prescott St
- 29 Finn Park Rd
