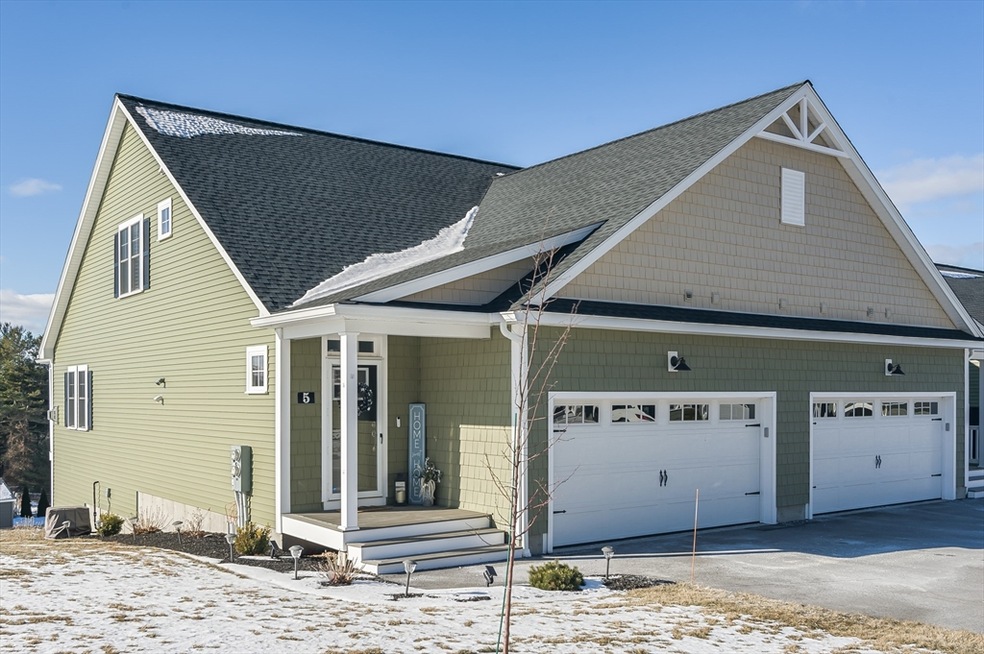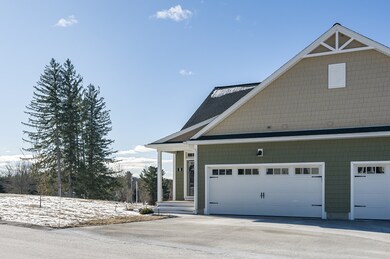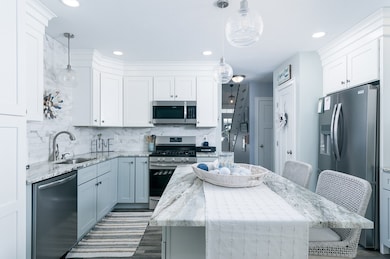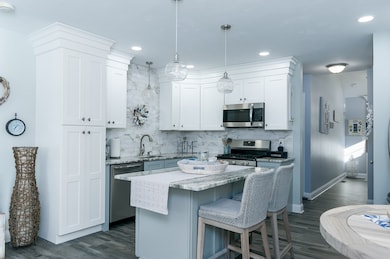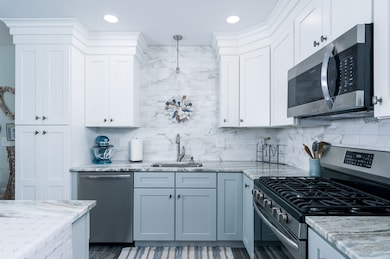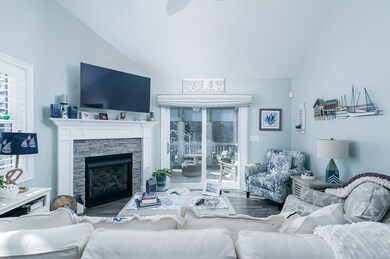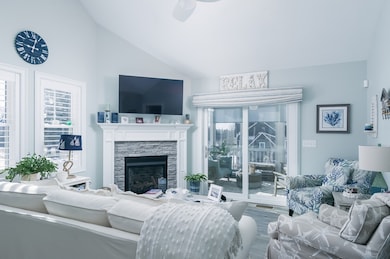
5 Soucy Dr Rutland, MA 01543
Highlights
- Golf Course Community
- Cathedral Ceiling
- Sun or Florida Room
- Senior Community
- Main Floor Primary Bedroom
- End Unit
About This Home
As of April 2025Welcome to Spruce Hill ! This is a rare resale at Rutlands premier 55+ community that you wont want to miss ! This home offers a gorgeous kitchen showcasing white and grey cabinetry with dovetail construction, soft close features, center island for daily dining, granite counters , subway tile accents, & stainless steel appliances. Open to sun drenched living room with cathedral ceilings, propane FP and slider to the 3 season room . The perfect spot to enjoy daily sunset . 1st fl primary suite with private bath , dbl sink vanity, and granite counters. Main level laundry can be found in the half bath . 2nd floor features 2nd bedroom , plus a bonus room that makes a great office or den with a private full bath . Plus Full basement with walk out to patio and 2 car garage. Great location : not far from town center & local parks where you can enjoy seasonal activities , local concerts and the towns charm.
Townhouse Details
Home Type
- Townhome
Est. Annual Taxes
- $5,545
Year Built
- Built in 2022
HOA Fees
- $350 Monthly HOA Fees
Parking
- 2 Car Attached Garage
- Garage Door Opener
Home Design
- Frame Construction
- Shingle Roof
Interior Spaces
- 1,542 Sq Ft Home
- 2-Story Property
- Cathedral Ceiling
- Skylights
- Insulated Windows
- Living Room with Fireplace
- Home Office
- Sun or Florida Room
- Basement
Kitchen
- Range
- Microwave
- Dishwasher
- Kitchen Island
- Solid Surface Countertops
Flooring
- Laminate
- Ceramic Tile
- Vinyl
Bedrooms and Bathrooms
- 2 Bedrooms
- Primary Bedroom on Main
- Double Vanity
- Linen Closet In Bathroom
Laundry
- Laundry on main level
- Dryer
- Washer
Outdoor Features
- Patio
- Rain Gutters
- Porch
Utilities
- Forced Air Heating and Cooling System
- Heating System Uses Propane
Additional Features
- Energy-Efficient Thermostat
- End Unit
Listing and Financial Details
- Assessor Parcel Number M:29 B:A L:10.09 U:5,5121469
Community Details
Overview
- Senior Community
- Association fees include insurance, maintenance structure, road maintenance, ground maintenance, snow removal, trash, reserve funds
- 34 Units
- Spruce Hill Community
Amenities
- Common Area
Recreation
- Golf Course Community
- Community Pool
Pet Policy
- Call for details about the types of pets allowed
Ownership History
Purchase Details
Home Financials for this Owner
Home Financials are based on the most recent Mortgage that was taken out on this home.Similar Homes in Rutland, MA
Home Values in the Area
Average Home Value in this Area
Purchase History
| Date | Type | Sale Price | Title Company |
|---|---|---|---|
| Deed | $515,000 | None Available | |
| Deed | $515,000 | None Available |
Mortgage History
| Date | Status | Loan Amount | Loan Type |
|---|---|---|---|
| Previous Owner | $194,000 | Purchase Money Mortgage |
Property History
| Date | Event | Price | Change | Sq Ft Price |
|---|---|---|---|---|
| 04/30/2025 04/30/25 | Sold | $515,000 | +1.0% | $334 / Sq Ft |
| 01/23/2025 01/23/25 | Pending | -- | -- | -- |
| 01/16/2025 01/16/25 | For Sale | $509,900 | +31.8% | $331 / Sq Ft |
| 08/31/2022 08/31/22 | Sold | $387,000 | 0.0% | $251 / Sq Ft |
| 03/19/2022 03/19/22 | Pending | -- | -- | -- |
| 03/19/2022 03/19/22 | For Sale | $387,000 | -- | $251 / Sq Ft |
Tax History Compared to Growth
Tax History
| Year | Tax Paid | Tax Assessment Tax Assessment Total Assessment is a certain percentage of the fair market value that is determined by local assessors to be the total taxable value of land and additions on the property. | Land | Improvement |
|---|---|---|---|---|
| 2025 | $5,482 | $385,000 | $0 | $385,000 |
| 2024 | $5,545 | $373,900 | $0 | $373,900 |
| 2023 | $5,992 | $436,700 | $0 | $436,700 |
| 2022 | $0 | $0 | $0 | $0 |
| 2021 | $0 | $0 | $0 | $0 |
Agents Affiliated with this Home
-
Tracey Fiorelli

Seller's Agent in 2025
Tracey Fiorelli
Janice Mitchell R.E., Inc
(508) 509-8162
97 in this area
293 Total Sales
-
Nancy Whitehouse-Bain

Buyer's Agent in 2025
Nancy Whitehouse-Bain
Keller Williams Realty North Central
(978) 360-2872
2 in this area
99 Total Sales
-
Patricia Soucy

Seller's Agent in 2022
Patricia Soucy
Soucy Realty Inc.
(508) 886-0058
75 in this area
87 Total Sales
Map
Source: MLS Property Information Network (MLS PIN)
MLS Number: 73326790
APN: RUTL M:29 B:A L:10.09 U:5
