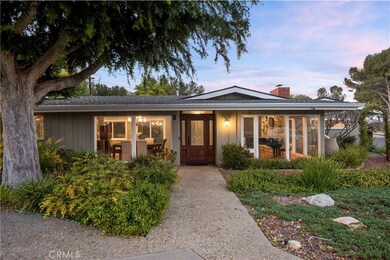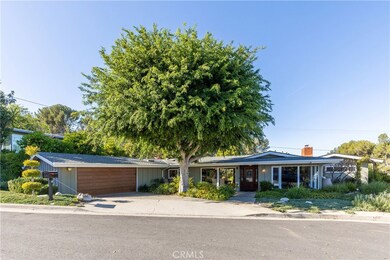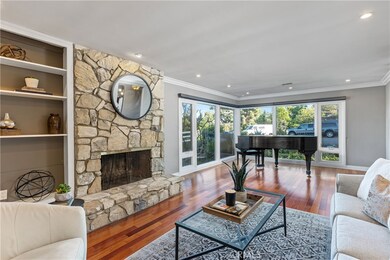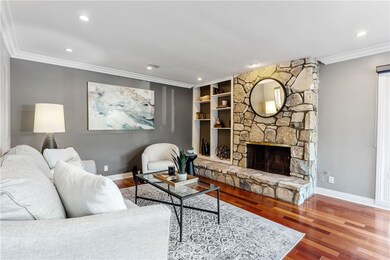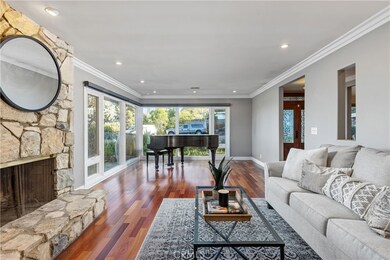
5 Spinning Wheel Ln Rolling Hills Estates, CA 90274
Rolling Hills Estates NeighborhoodHighlights
- Greenhouse
- Koi Pond
- Updated Kitchen
- Dapplegray Elementary School Rated A+
- Primary Bedroom Suite
- Peek-A-Boo Views
About This Home
As of April 2022The charming and serene setting for this classic mid-century ranch home will capture and impress as you wind down the tree-lined Spinning Wheel Lane in Rolling Hills Estates. This impeccably maintained single level home on a tranquil cul-de-sac offers 3 bedrooms, 2.75 baths, 2,424 sq. ft., and 13,406 sq.ft. lot. With excellent flow from one room to the next you’re greeted by the gorgeous living room with tall picture windows, rich hardwood floors, PV stone fireplace, and warm recessed lighting. The great room is a highlight to the home with a beautifully updated entertainer's kitchen featuring an expansive island that is a welcoming focal point to the home. The kitchen's many amenities include stainless steel appliances, 6-burner cooktop, stainless steel hood, ample granite countertops for prepping and serving, gorgeous wood cabinetry with endless amounts of storage - all open to the family room with vaulted open beamed ceilings, fireplace, recessed lighting, and space for additional dining. The great room opens to the lush landscape of the resort-like backyard. Be ready for the warm days and cool nights of the Palos Verdes Peninsula in an ambiance of paradise under the pergola covered conversation seating around the natural-gas fire pit, a spacious patio for outdoor dining, lounging, and relaxing, complete with waterfall and pond feature in the backdrop - truly ideal indoor/outdoor living. Also nestled in the backyard is an intimate and versatile screened-in patio to enjoy the outdoor clime in comfort. The primary bedroom is a spacious suite with designer color tones, crown moldings and baseboards, built-in cabinetry, and plush carpet. The suite includes a large walk-in closet and an elegant en-suite bath with gorgeously tiled and frameless oversized shower, soaking tub, and vanity with dual sinks. The two additional bedrooms features crown moldings and baseboards. plush carpet, and spacious closet space. Other features of the home include: The formal dining room, custom shades, air conditioning, 2-car garage with storage. Take pleasure in watching the colors change above the peninsula skies, discover the natural wonders on the Palos Verdes trails, abundant public parks and open parkland, close distance to the coves and Southbay beaches, and the highly acclaimed Palos Verdes schools. The happiness this home will bring is limitless and the home delivers and lives up to your every expectation and more in Rolling Hills Estates.
Last Agent to Sell the Property
Vista Sotheby's International Realty License #01472267 Listed on: 03/21/2022

Home Details
Home Type
- Single Family
Est. Annual Taxes
- $24,615
Year Built
- Built in 1960 | Remodeled
Lot Details
- 0.31 Acre Lot
- Cul-De-Sac
- South Facing Home
- Density is up to 1 Unit/Acre
- Property is zoned RERA20000H*
Parking
- 2 Car Direct Access Garage
- 2 Open Parking Spaces
- Parking Available
Home Design
- Turnkey
- Slab Foundation
- Composition Roof
- Stucco
Interior Spaces
- 2,424 Sq Ft Home
- 1-Story Property
- Built-In Features
- Beamed Ceilings
- High Ceiling
- Recessed Lighting
- Double Pane Windows
- Entrance Foyer
- Family Room with Fireplace
- Living Room with Fireplace
- Family or Dining Combination
- Storage
- Peek-A-Boo Views
- Home Security System
Kitchen
- Updated Kitchen
- Eat-In Kitchen
- <<doubleOvenToken>>
- Six Burner Stove
- Gas Cooktop
- Range Hood
- <<microwave>>
- Dishwasher
- Kitchen Island
- Granite Countertops
Flooring
- Wood
- Tile
Bedrooms and Bathrooms
- 3 Main Level Bedrooms
- Primary Bedroom Suite
- Walk-In Closet
- Upgraded Bathroom
- Granite Bathroom Countertops
- Dual Vanity Sinks in Primary Bathroom
- Soaking Tub
- <<tubWithShowerToken>>
- Walk-in Shower
Laundry
- Laundry Room
- Laundry in Garage
Outdoor Features
- Koi Pond
- Greenhouse
- Gazebo
- Separate Outdoor Workshop
- Rain Gutters
Location
- Suburban Location
Schools
- Dapplegray Elementary School
- Miraleste Middle School
- Peninsula High School
Utilities
- Forced Air Heating and Cooling System
- Natural Gas Connected
- Septic Type Unknown
- Cable TV Available
Community Details
- No Home Owners Association
Listing and Financial Details
- Tax Lot 3
- Tax Tract Number 24838
- Assessor Parcel Number 7554020003
Ownership History
Purchase Details
Home Financials for this Owner
Home Financials are based on the most recent Mortgage that was taken out on this home.Purchase Details
Purchase Details
Home Financials for this Owner
Home Financials are based on the most recent Mortgage that was taken out on this home.Purchase Details
Home Financials for this Owner
Home Financials are based on the most recent Mortgage that was taken out on this home.Purchase Details
Similar Homes in the area
Home Values in the Area
Average Home Value in this Area
Purchase History
| Date | Type | Sale Price | Title Company |
|---|---|---|---|
| Grant Deed | $2,100,000 | Usa National Title | |
| Interfamily Deed Transfer | -- | None Available | |
| Grant Deed | $875,000 | Progressive Title Company | |
| Grant Deed | $1,040,000 | Southland Title | |
| Interfamily Deed Transfer | -- | -- |
Mortgage History
| Date | Status | Loan Amount | Loan Type |
|---|---|---|---|
| Open | $1,680,000 | New Conventional | |
| Previous Owner | $250,000 | New Conventional | |
| Previous Owner | $515,000 | New Conventional | |
| Previous Owner | $1,100,000 | Negative Amortization | |
| Previous Owner | $250,000 | Credit Line Revolving | |
| Previous Owner | $156,000 | Credit Line Revolving | |
| Previous Owner | $780,000 | Negative Amortization | |
| Previous Owner | $125,000 | Credit Line Revolving | |
| Previous Owner | $100,000 | Credit Line Revolving |
Property History
| Date | Event | Price | Change | Sq Ft Price |
|---|---|---|---|---|
| 04/26/2022 04/26/22 | Sold | $2,100,000 | +10.6% | $866 / Sq Ft |
| 03/27/2022 03/27/22 | Pending | -- | -- | -- |
| 03/21/2022 03/21/22 | For Sale | $1,899,000 | +117.0% | $783 / Sq Ft |
| 05/07/2012 05/07/12 | Sold | $875,000 | -2.7% | $361 / Sq Ft |
| 02/13/2012 02/13/12 | Pending | -- | -- | -- |
| 12/12/2011 12/12/11 | For Sale | $899,000 | -- | $371 / Sq Ft |
Tax History Compared to Growth
Tax History
| Year | Tax Paid | Tax Assessment Tax Assessment Total Assessment is a certain percentage of the fair market value that is determined by local assessors to be the total taxable value of land and additions on the property. | Land | Improvement |
|---|---|---|---|---|
| 2024 | $24,615 | $2,184,840 | $1,747,872 | $436,968 |
| 2023 | $24,301 | $2,142,000 | $1,713,600 | $428,400 |
| 2022 | $11,818 | $1,035,649 | $828,522 | $207,127 |
| 2021 | $11,768 | $1,015,343 | $812,277 | $203,066 |
| 2020 | $11,602 | $1,004,933 | $803,949 | $200,984 |
| 2019 | $11,249 | $985,230 | $788,186 | $197,044 |
| 2018 | $11,111 | $965,913 | $772,732 | $193,181 |
| 2016 | $10,534 | $928,408 | $742,727 | $185,681 |
| 2015 | $10,430 | $914,463 | $731,571 | $182,892 |
| 2014 | $10,292 | $896,551 | $717,241 | $179,310 |
Agents Affiliated with this Home
-
Edward Barrios

Seller's Agent in 2022
Edward Barrios
Vista Sotheby's International Realty
(310) 200-1507
1 in this area
47 Total Sales
-
Cari Corbalis

Buyer's Agent in 2022
Cari Corbalis
Vista Sotheby’s International Realty
(310) 704-4014
15 in this area
252 Total Sales
-
Brittney Austin

Buyer Co-Listing Agent in 2022
Brittney Austin
Vista Sotheby’s International Realty
(310) 938-9167
10 in this area
197 Total Sales
-
Gregory Roberts

Seller's Agent in 2012
Gregory Roberts
Coldwell Banker Realty
(310) 686-6119
1 in this area
68 Total Sales
Map
Source: California Regional Multiple Listing Service (CRMLS)
MLS Number: PV22056117
APN: 7554-020-003
- 2321 Carriage Dr
- 27649 Palos Verdes Dr E
- 27846 Palos Verdes Dr E
- 2136 W Gaucho Dr
- 27909 Alaflora Dr
- 27642 Avenida Del Mesa
- 2063 Avenida Aprenda
- 2049 Avenida Aprenda
- 11 Dapplegray Ln
- 0 Redondela Dr
- 0 Avenida Aprenda
- 16 Saddle Rd
- 16 Roadrunner Rd
- 79 Dapplegray Ln
- 1967 Rolling Vista Dr Unit 58
- 43 Rockinghorse Rd
- 36 Montecillo Dr
- 26826 Rolling Vista Dr
- 14 Bronco Dr
- 2840 Palos Verdes Dr N

