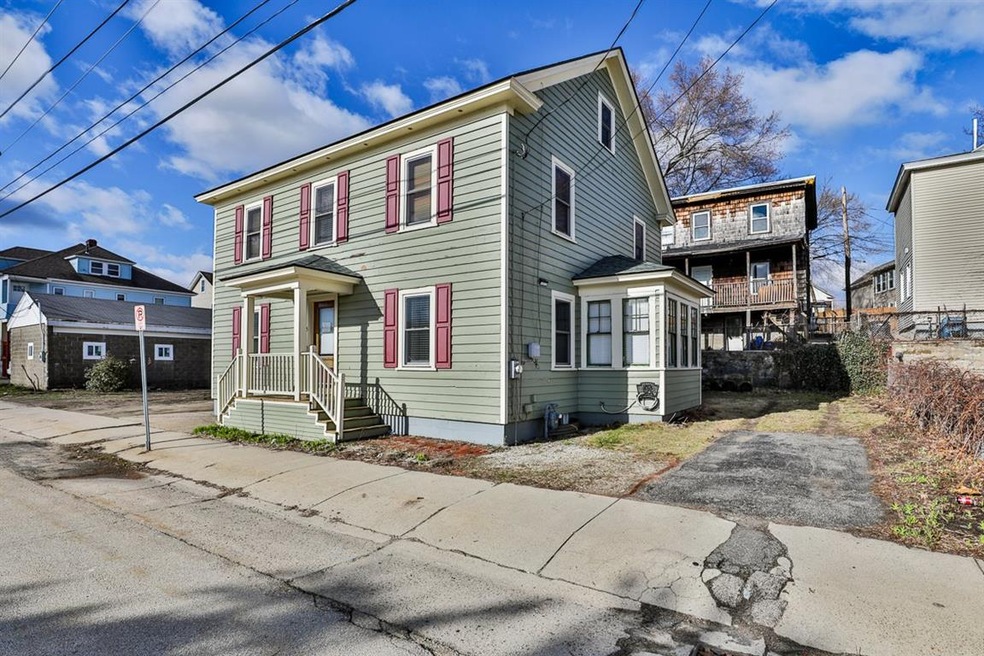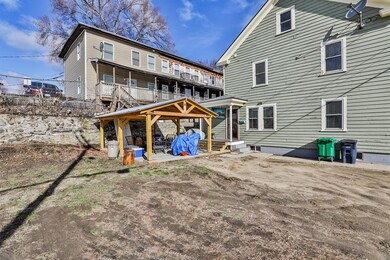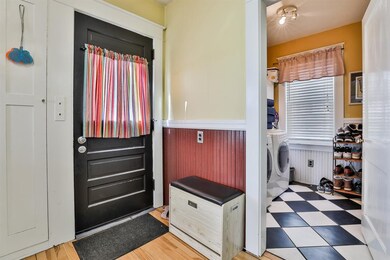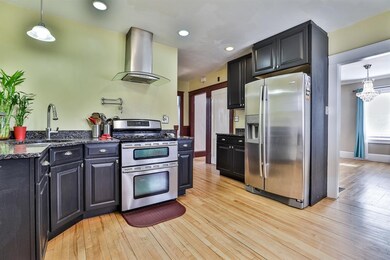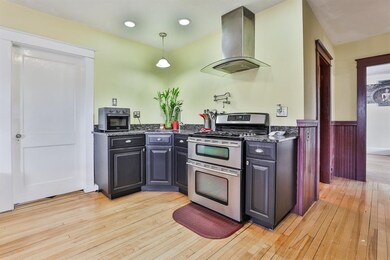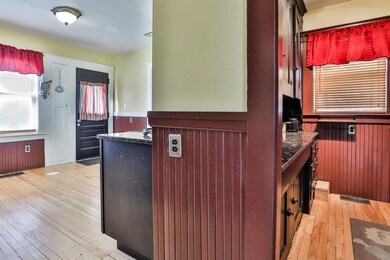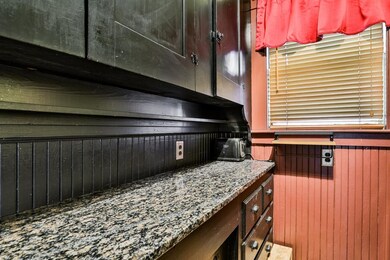
5 Spruce St Unit 41 Nashua, NH 03060
Downtown Nashua NeighborhoodHighlights
- Colonial Architecture
- Wood Flooring
- Walk-In Pantry
- Deck
- Attic
- Walk-In Closet
About This Home
As of August 2021This colonial home has 2000 square feet and it has a ton of upgrades. Walk into the Kitchen that has Granite Countertops, SS appliances, a Dual gas/electric stove, a Pot Filler faucet right over the stove to fill a big pot, a Butlers Pantry that has a SS apron sink and a ton of storage space under the Granite Counters. Right off the Kitchen is your 1st floor laundry room and ceramic tile flooring and a 1/2 bath with a pocket door. The front to back Living Room has a lot of light, a gas fireplace and extra space to make a "work from home or schooling from home area". The crown molding, 8 1/2 foot ceilings, 9" baseboard trim and shiny Hardwood flooring make this 1st floor complete. The master bedroom has a walk in closet, a gorgeous master bath with granite counters, double vanity sink, and a walk in shower with a rainfall shower head with multiple jets. 2 other bedrooms and a 3/4 bath upstairs and that leads to the attic area with even more square footage that can be finished. The basement is just about complete within the last month, just needs flooring. It has recessed lights and a huge area to do anything with. The new Tankless Rinnai hot water is new, the roof and natural gas furnace and central air are all within the last 5-7 years. 2 areas for a driveway and a deck outside for those summer BBQ's. Don't wait to book this as it is ready to be seen now so you don't have to wait for an open house!
Last Agent to Sell the Property
East Key Realty License #061098 Listed on: 03/30/2021

Home Details
Home Type
- Single Family
Est. Annual Taxes
- $5,423
Year Built
- Built in 1930
Lot Details
- 5,227 Sq Ft Lot
- Level Lot
- Property is zoned RC
Parking
- Paved Parking
Home Design
- Colonial Architecture
- Concrete Foundation
- Wood Frame Construction
- Shingle Roof
- Clap Board Siding
Interior Spaces
- 2-Story Property
- Ceiling Fan
- Gas Fireplace
- Wood Flooring
- Partially Finished Basement
- Walk-Up Access
- Attic
Kitchen
- Walk-In Pantry
- Gas Cooktop
- Dishwasher
Bedrooms and Bathrooms
- 3 Bedrooms
- Walk-In Closet
Laundry
- Laundry on main level
- Dryer
- Washer
Outdoor Features
- Deck
Schools
- Dr. Norman W. Crisp Elementary School
- Elm Street Middle School
- Nashua High School North
Utilities
- Forced Air Heating System
- Heating System Uses Natural Gas
- Tankless Water Heater
- High Speed Internet
Listing and Financial Details
- Tax Block 00017
Ownership History
Purchase Details
Home Financials for this Owner
Home Financials are based on the most recent Mortgage that was taken out on this home.Purchase Details
Home Financials for this Owner
Home Financials are based on the most recent Mortgage that was taken out on this home.Purchase Details
Home Financials for this Owner
Home Financials are based on the most recent Mortgage that was taken out on this home.Similar Homes in Nashua, NH
Home Values in the Area
Average Home Value in this Area
Purchase History
| Date | Type | Sale Price | Title Company |
|---|---|---|---|
| Warranty Deed | $350,000 | None Available | |
| Warranty Deed | $255,000 | -- | |
| Deed | $165,000 | -- |
Mortgage History
| Date | Status | Loan Amount | Loan Type |
|---|---|---|---|
| Open | $332,500 | Purchase Money Mortgage | |
| Previous Owner | $250,501 | VA | |
| Previous Owner | $259,461 | VA | |
| Previous Owner | $132,000 | Purchase Money Mortgage |
Property History
| Date | Event | Price | Change | Sq Ft Price |
|---|---|---|---|---|
| 08/13/2021 08/13/21 | Sold | $350,000 | +6.1% | $175 / Sq Ft |
| 04/05/2021 04/05/21 | Pending | -- | -- | -- |
| 03/30/2021 03/30/21 | For Sale | $329,900 | +29.4% | $165 / Sq Ft |
| 11/09/2017 11/09/17 | Sold | $255,000 | +2.0% | $128 / Sq Ft |
| 09/18/2017 09/18/17 | Price Changed | $249,900 | -3.8% | $125 / Sq Ft |
| 09/06/2017 09/06/17 | For Sale | $259,900 | -- | $130 / Sq Ft |
Tax History Compared to Growth
Tax History
| Year | Tax Paid | Tax Assessment Tax Assessment Total Assessment is a certain percentage of the fair market value that is determined by local assessors to be the total taxable value of land and additions on the property. | Land | Improvement |
|---|---|---|---|---|
| 2023 | $7,527 | $412,900 | $107,700 | $305,200 |
| 2022 | $7,461 | $412,900 | $107,700 | $305,200 |
| 2021 | $5,844 | $251,700 | $68,200 | $183,500 |
| 2020 | $6,896 | $249,200 | $68,200 | $181,000 |
| 2019 | $2,867 | $249,200 | $68,200 | $181,000 |
| 2018 | $5,286 | $249,200 | $68,200 | $181,000 |
| 2017 | $5,184 | $201,000 | $60,900 | $140,100 |
| 2016 | $0 | $201,000 | $60,900 | $140,100 |
| 2015 | $4,931 | $201,000 | $60,900 | $140,100 |
| 2014 | $4,834 | $201,000 | $60,900 | $140,100 |
Agents Affiliated with this Home
-
Jackie Nelson-Champagne

Seller's Agent in 2021
Jackie Nelson-Champagne
East Key Realty
(603) 943-2304
1 in this area
135 Total Sales
-
Diana Kopp

Buyer's Agent in 2021
Diana Kopp
BHHS Verani Windham
(978) 314-2970
1 in this area
13 Total Sales
-
Kathy Snyder

Seller's Agent in 2017
Kathy Snyder
Monument Realty
(603) 557-8599
3 in this area
213 Total Sales
Map
Source: PrimeMLS
MLS Number: 4853028
APN: NASH-000037-000000-000017
