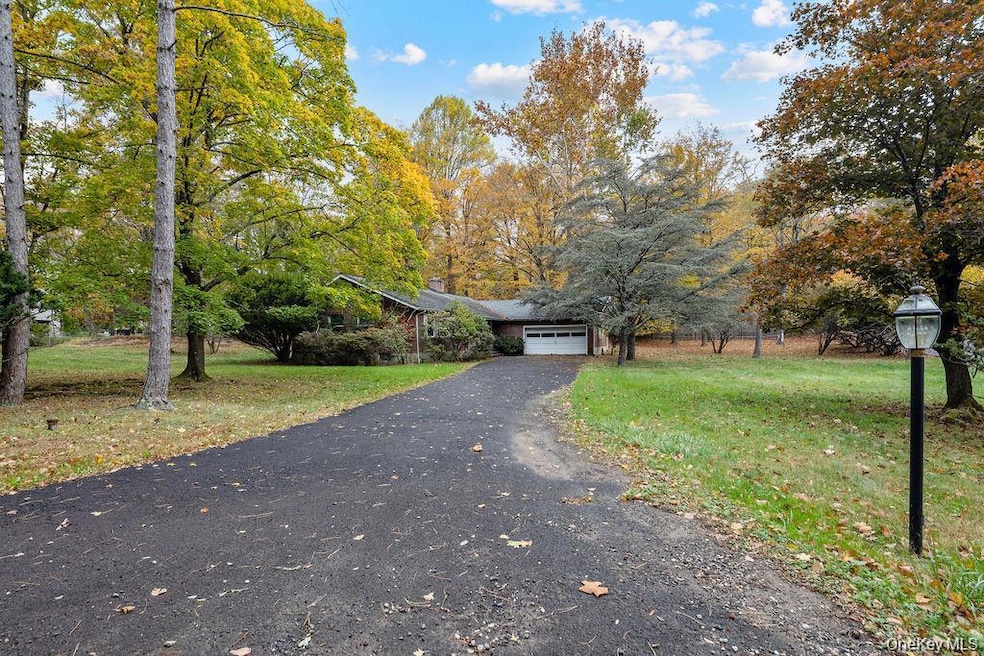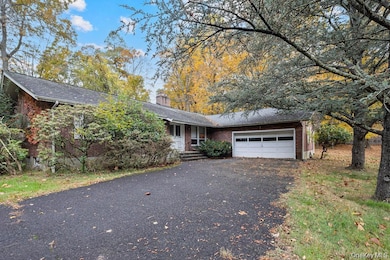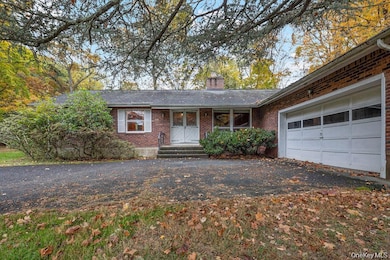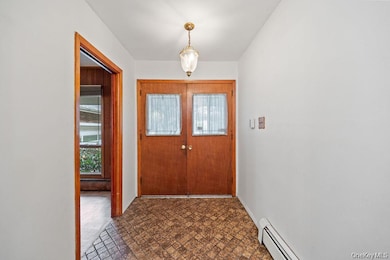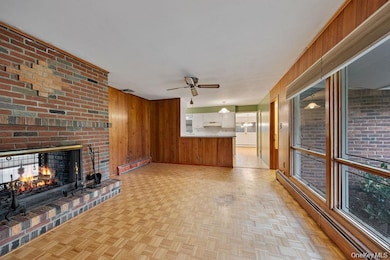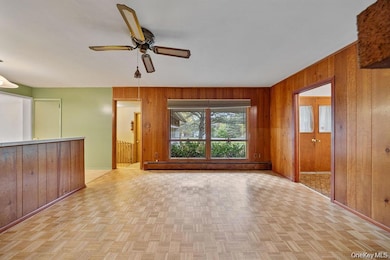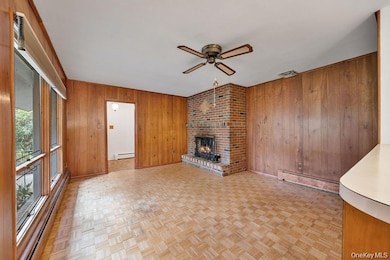5 Steinway Ct Suffern, NY 10901
Highlights
- Ranch Style House
- Fireplace
- Bathroom on Main Level
- Formal Dining Room
- 2 Car Attached Garage
- Central Air
About This Home
Come see this charming ranch for rent in the heart of Wesley Hills! Located on a quiet dead-end street, this home sits on a beautiful flat, private acre. The main level features 3 bedrooms, 2 full bathrooms, a bright living room, formal dining room, cozy den, galley kitchen with an eat-in area, plus a bonus room perfect for a home office or playroom. Enjoy the convenience of a large two-car garage on the main level. The full unfinished basement offers plenty of storage space. With its great layout, peaceful location, and spacious property, this rental is a wonderful opportunity in one of Wesley Hills’ most desirable neighborhoods.
Listing Agent
Rodeo Realty Inc Brokerage Phone: 845-364-0195 License #10401365518 Listed on: 11/26/2025
Home Details
Home Type
- Single Family
Est. Annual Taxes
- $12,081
Year Built
- Built in 1964
Lot Details
- 1 Acre Lot
Parking
- 2 Car Attached Garage
- Driveway
Home Design
- Ranch Style House
- Entry on the 1st floor
- Frame Construction
Interior Spaces
- 2,076 Sq Ft Home
- Fireplace
- Formal Dining Room
- Unfinished Basement
- Basement Fills Entire Space Under The House
Bedrooms and Bathrooms
- 3 Bedrooms
- Bathroom on Main Level
- 2 Full Bathrooms
Schools
- Grandview Elementary School
- Pomona Middle School
- Ramapo High School
Utilities
- Central Air
- Baseboard Heating
- Gas Water Heater
Community Details
- Call for details about the types of pets allowed
Listing and Financial Details
- 12-Month Minimum Lease Term
- Assessor Parcel Number 392611-032-018-0001-008-000-0000
Map
Source: OneKey® MLS
MLS Number: 939246
APN: 392611-032-018-0001-008-000-0000
- 5 Reeder Place
- 2 Rosewood Ln
- 1 Blue Sky Dr
- 14 Roble Rd
- 928 Haverstraw Rd
- 42 Wilder Rd
- 32 Wilder Rd
- 28 Lime Kiln Rd
- 858 Haverstraw Rd
- 55 Spook Rock Rd
- 23 Sky Meadow Rd
- 587 Route 306
- 1 Litman Ln
- 20 Amsterdam Ave
- 4 Samego Ct
- 1 Hillside Terrace
- 19 Glenbrook Rd
- 613 Route 306
- 11 Hillside Ct
- 2 Hillside Terrace
- 29 Astor Place
- 27 Sky Meadow Rd
- 115 Norben Rd
- 24 S Parker Dr
- 1 Emerald Dr
- 22 Golden Rd
- 11 Secor Ct
- 185 Spook Rock Rd
- 12 Evergreen Ct
- 11 Viola Rd Unit ID1328119P
- 619 Union Rd Unit 202
- 613 Union Rd Unit 615
- 3 Rella Dr
- 31 Mile Rd
- 81 Kearsing Pkwy Unit B
- 2 Brevoort Dr Unit 2B
- 181 Kearsing Pkwy Unit F
- 8 Brevoort Dr Unit 1A
- 7 Charles Ln Unit 2B
- 241 Kearsing Pkwy Unit D
