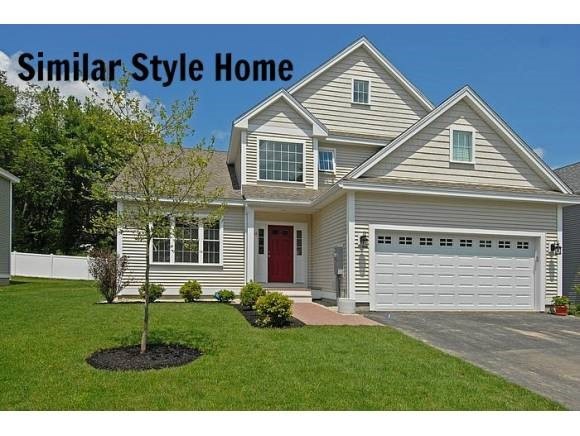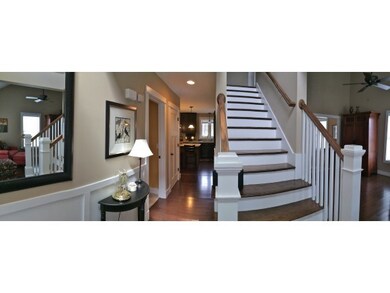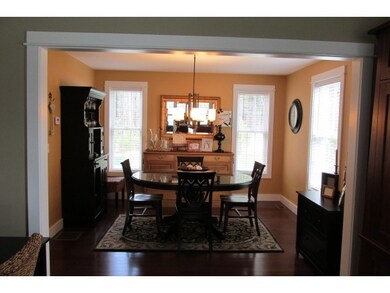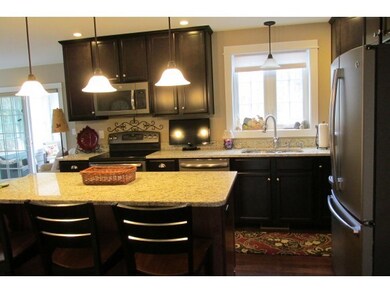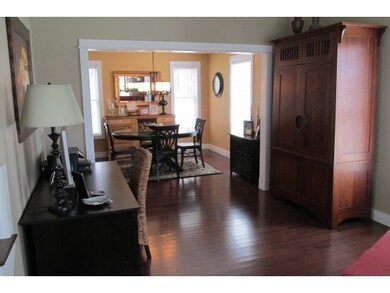
Estimated Value: $643,833 - $719,000
Highlights
- Home Energy Rating Service (HERS) Rated Property
- Walk-In Pantry
- Open to Family Room
- Wood Flooring
- 2 Car Direct Access Garage
- Porch
About This Home
As of June 2015Energy Efficient Home - The Rockport Style home (shown) - Home features include 2000+/- sq.ft. Living Space, eat-in, fully applianced kitchen with Island, Great Room off Kitchen with Fireplace, Living Room, Dining, first floor laundry, 3 Bedrooms 2 1/2 Baths, Master Bedroom with Bath and Walk-in Closet, 2 Car Garage and more. Other optional Upgrades available. ($2,500 towards closing costs with P&S this Fall)
Home Details
Home Type
- Single Family
Est. Annual Taxes
- $11,082
Year Built
- 2014
Lot Details
- 7,840 Sq Ft Lot
- Landscaped
- Lot Sloped Up
Parking
- 2 Car Direct Access Garage
- Automatic Garage Door Opener
Home Design
- Home to be built
- Concrete Foundation
- Wood Frame Construction
- Architectural Shingle Roof
- Vinyl Siding
Interior Spaces
- 2-Story Property
- Gas Fireplace
- Window Screens
- Fire and Smoke Detector
- Laundry on main level
Kitchen
- Open to Family Room
- Walk-In Pantry
- Gas Range
- Microwave
- Dishwasher
- Kitchen Island
- Disposal
Flooring
- Wood
- Carpet
- Ceramic Tile
Bedrooms and Bathrooms
- 3 Bedrooms
Unfinished Basement
- Basement Fills Entire Space Under The House
- Connecting Stairway
- Interior Basement Entry
Eco-Friendly Details
- Home Energy Rating Service (HERS) Rated Property
Outdoor Features
- Patio
- Porch
Utilities
- Heating System Uses Gas
- 200+ Amp Service
- Tankless Water Heater
Listing and Financial Details
- Tax Lot 22
- 27% Total Tax Rate
Ownership History
Purchase Details
Home Financials for this Owner
Home Financials are based on the most recent Mortgage that was taken out on this home.Similar Homes in Dover, NH
Home Values in the Area
Average Home Value in this Area
Purchase History
| Date | Buyer | Sale Price | Title Company |
|---|---|---|---|
| Thomas Jimmy Lee | $256,000 | -- |
Mortgage History
| Date | Status | Borrower | Loan Amount |
|---|---|---|---|
| Open | Thomas Jimmy L | $330,425 | |
| Closed | Thomas Jimmy L | $326,200 | |
| Closed | Thomas Jimmy L | $323,950 | |
| Closed | Thomas Jimmy L | $252,836 | |
| Closed | Thomas Jimmy Lee | $255,950 |
Property History
| Date | Event | Price | Change | Sq Ft Price |
|---|---|---|---|---|
| 06/26/2015 06/26/15 | Sold | $325,000 | 0.0% | $163 / Sq Ft |
| 03/01/2015 03/01/15 | Pending | -- | -- | -- |
| 03/01/2015 03/01/15 | For Sale | $325,000 | -- | $163 / Sq Ft |
Tax History Compared to Growth
Tax History
| Year | Tax Paid | Tax Assessment Tax Assessment Total Assessment is a certain percentage of the fair market value that is determined by local assessors to be the total taxable value of land and additions on the property. | Land | Improvement |
|---|---|---|---|---|
| 2024 | $11,082 | $609,900 | $154,500 | $455,400 |
| 2023 | $10,066 | $538,300 | $134,700 | $403,600 |
| 2022 | $9,263 | $466,900 | $118,900 | $348,000 |
| 2021 | $8,914 | $410,800 | $111,000 | $299,800 |
| 2020 | $8,777 | $353,200 | $107,000 | $246,200 |
| 2019 | $8,570 | $340,200 | $99,100 | $241,100 |
| 2018 | $8,333 | $334,400 | $95,100 | $239,300 |
| 2017 | $8,263 | $319,400 | $87,200 | $232,200 |
| 2016 | $7,879 | $299,700 | $79,200 | $220,500 |
| 2015 | $7,725 | $290,300 | $75,100 | $215,200 |
| 2014 | $7,335 | $282,000 | $83,400 | $198,600 |
| 2011 | $6,393 | $254,500 | $67,400 | $187,100 |
Agents Affiliated with this Home
-
StreamLine Communities

Seller's Agent in 2015
StreamLine Communities
StreamLine Communities
(781) 696-6129
423 Total Sales
Map
Source: PrimeMLS
MLS Number: 4404880
APN: DOVR-000024-J000000-000103G
- 42 Taylor Rd
- 80 Glenwood Ave
- Lot 9 Emerson Ridge Unit 9
- Lot 4 Emerson Ridge Unit 4
- 8 Wedgewood Rd
- 204 Silver St
- 20 Belknap St Unit 24
- 121 Emerald Ln
- 0 Hemlock Rd
- 284 Tolend Rd
- 27 Glenwood Ave
- 12B Park St
- 14-16 New York St
- 14B Park St Unit B
- Lot 3 Emerson Ridge Unit 3
- 39 New York St
- 57 Rutland St
- 9 Hartswood Rd
- 2 Trestle Way
- 20-22 Kirkland St
- 5 Stocklan Cir
- 1 Melody Terrace
- 3 Stocklan Cir
- 3 Melody Terrace
- 9 Melody Terrace
- 5 Melody Terrace
- 11 Melody Terrace
- 1 Stocklan Cir
- 13 Melody Terrace
- 6 Stocklan Cir
- 57 Sandra's Run
- 8 Stocklan Cir
- 8 Melody Terrace
- 6 Melody Terrace
- 15 Melody Terrace
- 10 Melody Terrace
- 2 Melody Terrace
- 59 Sandra's Run
- 26 Tolend Rd
