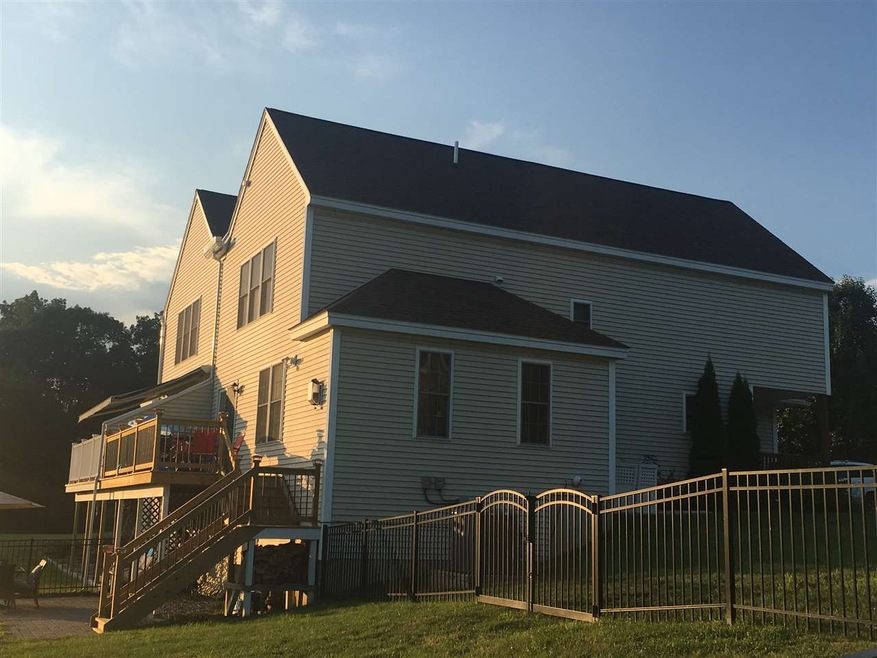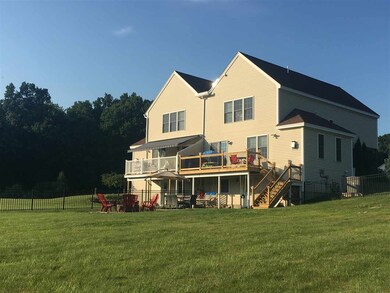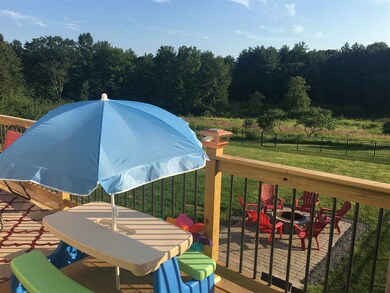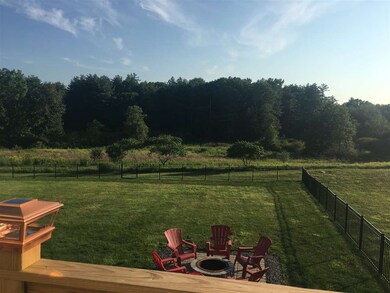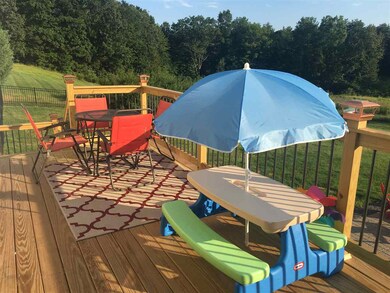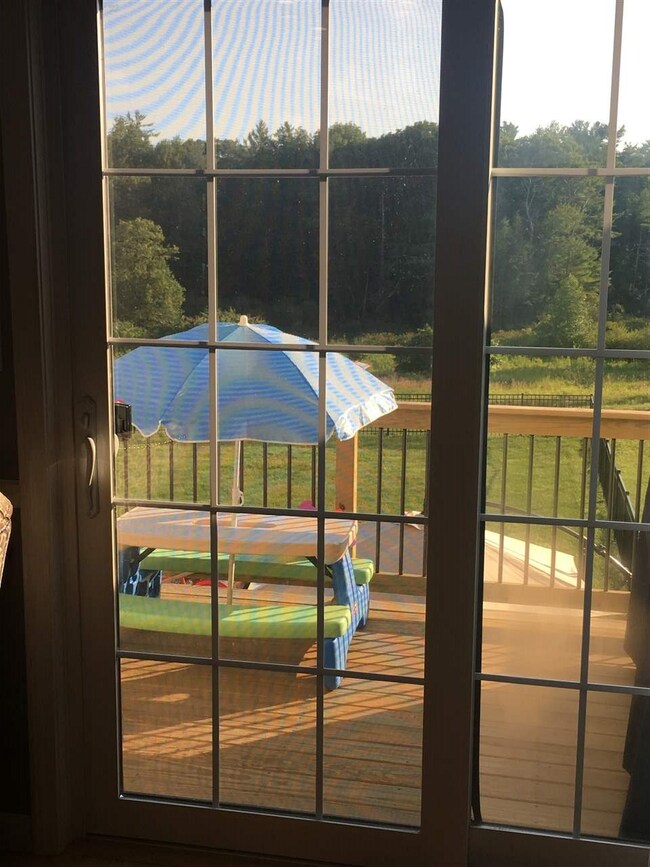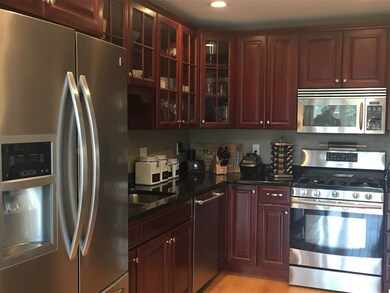
5 Stonewall Way Stratham, NH 03885
Highlights
- Countryside Views
- Deck
- Wood Flooring
- Cooperative Middle School Rated A-
- Vaulted Ceiling
- Combination Kitchen and Living
About This Home
As of June 2024Location, location, location! A rare opportunity to own this Gorgeous Condex w/ Beautiful Huge Fenced Yard and Stunning Views! Brand new decking, and new patio with new fire pit add to outdoor living enjoyment. Beautifully maintained home with upgrades galore, including hardwood throughout first and second floor, gas fireplace, stainless appliances (newer gas range and newer refrigerator), granite counters, vaulted ceilings in all bedrooms, and tiled bathrooms. Large finished area in the walk-out basement accommodates both a family room and office or playroom area. Master Bedroom with Bath, two additional Bedrooms on the second floor, plus full bathroom and separate laundry room. Newer whole house generator, newer furnace, central AC, newer water softener/filter, and newer garage door opener. No HOA fees is a bonus! Incredible opportunity to own this stunning home...now with a price reduction...don't miss out, make an offer today!
Last Agent to Sell the Property
Patricia Dubois Spooner
Carey & Giampa, LLC/Hampton License #068572 Listed on: 08/02/2017
Last Buyer's Agent
Ralph Napolitano
BHG Masiello Dover License #068433

Townhouse Details
Home Type
- Townhome
Est. Annual Taxes
- $6,267
Year Built
- Built in 2005
Lot Details
- Property is Fully Fenced
- Landscaped
- Garden
Parking
- 1 Car Attached Garage
- Driveway
Home Design
- Concrete Foundation
- Wood Frame Construction
- Shingle Roof
- Vinyl Siding
Interior Spaces
- 2-Story Property
- Vaulted Ceiling
- Ceiling Fan
- Gas Fireplace
- Blinds
- Window Screens
- Combination Kitchen and Living
- Dining Area
- Countryside Views
- Home Security System
- Laundry on upper level
Kitchen
- Gas Range
- <<microwave>>
- Dishwasher
- Kitchen Island
Flooring
- Wood
- Carpet
Bedrooms and Bathrooms
- 3 Bedrooms
- En-Suite Primary Bedroom
Finished Basement
- Walk-Out Basement
- Basement Fills Entire Space Under The House
Outdoor Features
- Deck
- Covered patio or porch
- Shed
Schools
- Stratham Memorial Elementary School
- Cooperative Middle School
- Exeter High School
Utilities
- Heating System Uses Gas
- 200+ Amp Service
- Shared Water Source
- Drilled Well
- Electric Water Heater
- Septic Tank
- Private Sewer
- Shared Sewer
- Leach Field
Community Details
- Stonewall Way Five Condos
Listing and Financial Details
- Legal Lot and Block 000001 / 000019
Similar Homes in Stratham, NH
Home Values in the Area
Average Home Value in this Area
Property History
| Date | Event | Price | Change | Sq Ft Price |
|---|---|---|---|---|
| 06/07/2024 06/07/24 | Sold | $630,000 | -3.1% | $262 / Sq Ft |
| 04/24/2024 04/24/24 | Pending | -- | -- | -- |
| 04/12/2024 04/12/24 | Price Changed | $649,900 | -4.4% | $270 / Sq Ft |
| 04/01/2024 04/01/24 | For Sale | $679,900 | +67.5% | $283 / Sq Ft |
| 10/30/2017 10/30/17 | Sold | $406,000 | +2.8% | $169 / Sq Ft |
| 09/10/2017 09/10/17 | Pending | -- | -- | -- |
| 09/06/2017 09/06/17 | Price Changed | $394,900 | -1.3% | $164 / Sq Ft |
| 08/11/2017 08/11/17 | Price Changed | $399,900 | -2.4% | $166 / Sq Ft |
| 08/02/2017 08/02/17 | For Sale | $409,900 | -- | $170 / Sq Ft |
Tax History Compared to Growth
Agents Affiliated with this Home
-
Bridget Hayward

Seller's Agent in 2024
Bridget Hayward
The Gove Group Real Estate, LLC
(603) 834-4031
18 in this area
49 Total Sales
-
Heidi Spencer

Buyer's Agent in 2024
Heidi Spencer
Coldwell Banker Realty Portsmouth NH
(603) 828-1270
3 in this area
37 Total Sales
-
P
Seller's Agent in 2017
Patricia Dubois Spooner
Carey & Giampa, LLC/Hampton
-
R
Buyer's Agent in 2017
Ralph Napolitano
BHG Masiello Dover
Map
Source: PrimeMLS
MLS Number: 4651224
- 19 Wiggin Way
- 48 Montrose Dr
- 3 Winterberry Ln
- Homesite 4 Windsong Place
- 21 Lovering Rd
- Homesite 1 Windsong Place
- 1 Red Fox Rd
- 16 The Meadows
- 133 Stratham Heights Rd
- 143 Stratham Heights Rd
- 655 Post Rd
- 44 High St
- 3 Hughes Ln
- 37 Thornhill Rd
- 12 Haywick Dr
- 60 Alderwood Dr
- 69 Exeter Rd
- 00 Lovell Rd
- 18 Coastal Way
- Unit 26 Summerwind Place Unit 26
