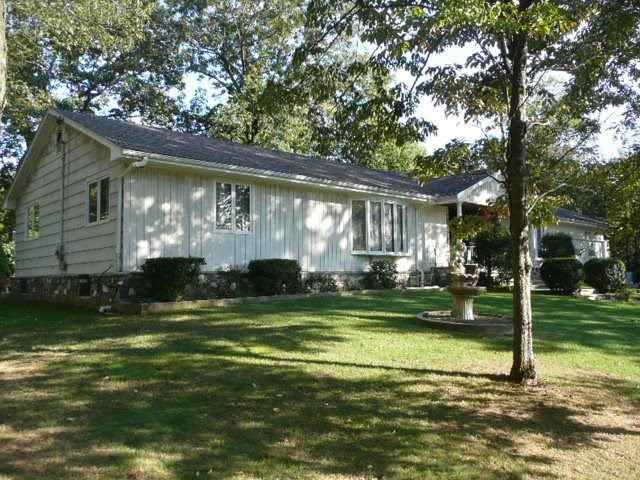
5 Strawberry Ln Shelton, CT 06484
Estimated Value: $818,000 - $942,809
Highlights
- Golf Course Community
- Deck
- Attic
- Medical Services
- Ranch Style House
- 1 Fireplace
About This Home
As of April 2013Custom Built by owners, 1st time for sale. Comfortable and convenient Ranch with wonderful Sunny open floor plan, just right for making memories entertaining a large family. Dining room is one of the largest in this price range, step down into an inviting family room with captivating fireplace. Kitchen can easily hold too many cooks. Truly a home for all the family to gather and enjoy.
Bring your decorating ideas to make it your own. Note: located in one of the most desirable and convenient locations in Town, hard to find acre zoning with the security of public water and sewerage.
Last Agent to Sell the Property
Carey & Guarrera Real Estate License #REB.0339578 Listed on: 09/24/2012
Home Details
Home Type
- Single Family
Est. Annual Taxes
- $7,356
Year Built
- Built in 1979
Lot Details
- 0.94 Acre Lot
- Corner Lot
- Level Lot
- Many Trees
Home Design
- Ranch Style House
- Concrete Foundation
- Asphalt Shingled Roof
- Wood Siding
- Concrete Siding
- Stone Siding
Interior Spaces
- 1 Fireplace
- Thermal Windows
- Entrance Foyer
- Pull Down Stairs to Attic
- Home Security System
Kitchen
- Built-In Oven
- Cooktop
- Dishwasher
Bedrooms and Bathrooms
- 3 Bedrooms
Laundry
- Laundry Room
- Washer
Basement
- Basement Fills Entire Space Under The House
- Interior Basement Entry
- Garage Access
- Basement Hatchway
- Basement Storage
Parking
- 2 Car Attached Garage
- Parking Deck
- Off-Street Parking
Outdoor Features
- Deck
- Shed
- Rain Gutters
- Porch
Location
- Property is near a golf course
Schools
- Booth Hill Elementary School
- Shelton Middle School
- Perry Hill Middle School
- Shelton High School
Utilities
- Zoned Heating and Cooling System
- Heating System Uses Oil
- Fuel Tank Located in Ground
Community Details
Recreation
- Golf Course Community
- Community Pool
Additional Features
- No Home Owners Association
- Medical Services
Ownership History
Purchase Details
Purchase Details
Home Financials for this Owner
Home Financials are based on the most recent Mortgage that was taken out on this home.Similar Homes in the area
Home Values in the Area
Average Home Value in this Area
Purchase History
| Date | Buyer | Sale Price | Title Company |
|---|---|---|---|
| Valsamis Lefteris | -- | -- | |
| Valsamis Lefteris | -- | -- | |
| Valsamis Eleni | $100,000 | -- | |
| Valsamis Eleni | $100,000 | -- |
Mortgage History
| Date | Status | Borrower | Loan Amount |
|---|---|---|---|
| Previous Owner | Agostini Enrico | $325,000 | |
| Previous Owner | Agostini Enrico | $335,000 | |
| Previous Owner | Agostini Enrico | $26,000 |
Property History
| Date | Event | Price | Change | Sq Ft Price |
|---|---|---|---|---|
| 04/24/2013 04/24/13 | Sold | $425,000 | -5.5% | $79 / Sq Ft |
| 03/25/2013 03/25/13 | Pending | -- | -- | -- |
| 09/24/2012 09/24/12 | For Sale | $449,900 | -- | $84 / Sq Ft |
Tax History Compared to Growth
Tax History
| Year | Tax Paid | Tax Assessment Tax Assessment Total Assessment is a certain percentage of the fair market value that is determined by local assessors to be the total taxable value of land and additions on the property. | Land | Improvement |
|---|---|---|---|---|
| 2024 | $7,716 | $402,290 | $119,000 | $283,290 |
| 2023 | $7,028 | $402,290 | $119,000 | $283,290 |
| 2022 | $7,028 | $402,290 | $119,000 | $283,290 |
| 2021 | $13,704 | $309,150 | $133,000 | $176,150 |
| 2020 | $6,813 | $303,870 | $133,000 | $170,870 |
| 2019 | $6,813 | $303,870 | $133,000 | $170,870 |
| 2017 | $6,749 | $303,870 | $133,000 | $170,870 |
| 2015 | $7,442 | $333,550 | $133,000 | $200,550 |
| 2014 | -- | $329,980 | $133,000 | $196,980 |
Agents Affiliated with this Home
-
Paul Jensen

Seller's Agent in 2013
Paul Jensen
Carey & Guarrera Real Estate
(203) 331-3302
10 in this area
22 Total Sales
-
Sam Pisacreta

Buyer's Agent in 2013
Sam Pisacreta
Realty ONE Group Connect
(203) 395-1547
22 in this area
93 Total Sales
Map
Source: SmartMLS
MLS Number: 99005518
APN: SHEL-000036-000000-000030
- 56 Maple Ln
- 17 Blueberry Ln
- 31 Elizabeth St
- 27 Elizabeth St
- 186 Isinglass Rd
- 21 Maple Ln
- 12 Maple Ln
- 43 Roaring Brook Ln
- 67 Sorghum Rd
- 42 Sallys Way Unit 17
- 382 Nichols Ave
- 61 Cali Dr
- 70 Cali Dr
- 65 Cloverdale Ave
- 395 Isinglass Rd
- 6 Steeple View Ln Unit Lot 7
- 14 Steeple View Ln
- 45 Sallys Way Unit 45
- Lot 6 House #10 Steeple View Ln
- Lot 3 House #5 Steeple View Ln
- 5 Strawberry Ln
- 9 Strawberry Ln
- 89 Blueberry Ln
- 86 Blueberry Ln
- 12 Strawberry Ln
- 8 Strawberry Ln
- 82 Blueberry Ln
- 77 Blueberry Ln
- 90 Blueberry Ln
- 1 Elderberry Ln
- 97 Blueberry Ln
- 94 Blueberry Ln
- 18 Strawberry Ln
- 73 Blueberry Ln
- 22 Strawberry Ln
- 19 Strawberry Ln
- 101 Blueberry Ln
- 9 Mulberry Ln
- 5 Elderberry Ln
