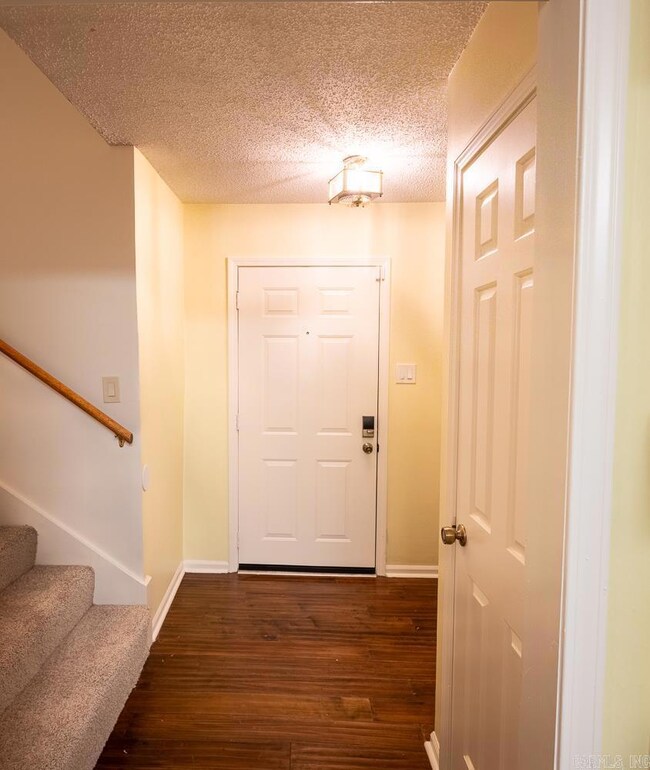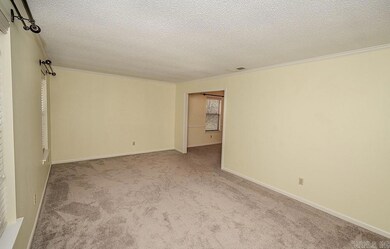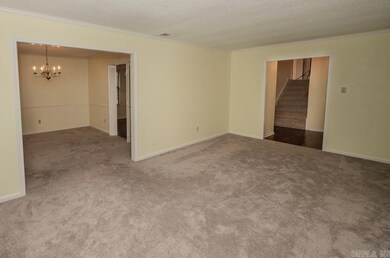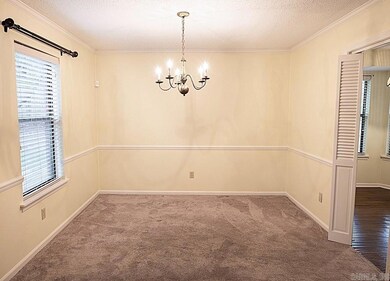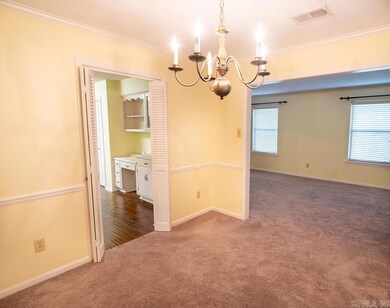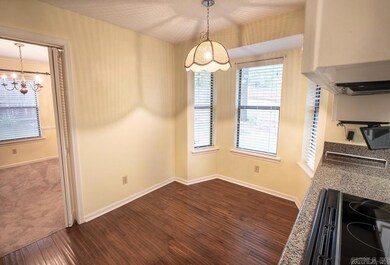
5 Summerland Ct Little Rock, AR 72227
Reservoir NeighborhoodHighlights
- Deck
- Wooded Lot
- Wood Flooring
- Central High School Rated A
- Traditional Architecture
- Separate Formal Living Room
About This Home
As of October 2024Beautifully maintained and move-in ready home with lovely landscaping and tree-shaded fenced backyard with firepit and nice deck for relaxing with friends & family. Spacious rooms with 2 living areas. Living room, separate dining room (could be office) and kitchen on main floor. Eat-in kitchen with built-in desk & glass front cabinetry, granite counters, Stainless Steel appliances and a pantry. Hand scraped hardwood floors in foyer & kitchen. 3 generous bedrooms with 2 BRs having built-in desks * Master BR with remodeled bath/custom tiled shower and walk in closet. All new carpet upstairs in '24 and New Roof in 2023 * Downstairs has a large, yet cozy den with pretty WBFP, half bath, and access to the double garage with built-in loft storage and epoxy painted floors. Prime location near shopping centers, schools, and I-430 & I-630.
Home Details
Home Type
- Single Family
Est. Annual Taxes
- $2,122
Year Built
- Built in 1979
Lot Details
- 0.3 Acre Lot
- Wood Fence
- Landscaped
- Sloped Lot
- Wooded Lot
Home Design
- Traditional Architecture
- Combination Foundation
- Architectural Shingle Roof
- Composition Roof
Interior Spaces
- 1,935 Sq Ft Home
- 3-Story Property
- Built-in Bookshelves
- Ceiling Fan
- Wood Burning Fireplace
- Gas Log Fireplace
- Insulated Windows
- Insulated Doors
- Family Room
- Separate Formal Living Room
- Formal Dining Room
- Walk-Out Basement
- Fire and Smoke Detector
- Washer Hookup
Kitchen
- Eat-In Kitchen
- Electric Range
- Microwave
- Dishwasher
- Granite Countertops
- Disposal
Flooring
- Wood
- Carpet
- Tile
- Luxury Vinyl Tile
Bedrooms and Bathrooms
- 3 Bedrooms
- All Upper Level Bedrooms
- Walk-In Closet
- Walk-in Shower
Parking
- 2 Car Garage
- Automatic Garage Door Opener
Additional Features
- Deck
- Central Heating and Cooling System
Ownership History
Purchase Details
Home Financials for this Owner
Home Financials are based on the most recent Mortgage that was taken out on this home.Purchase Details
Home Financials for this Owner
Home Financials are based on the most recent Mortgage that was taken out on this home.Map
Similar Homes in Little Rock, AR
Home Values in the Area
Average Home Value in this Area
Purchase History
| Date | Type | Sale Price | Title Company |
|---|---|---|---|
| Warranty Deed | $239,900 | Magnolia Title | |
| Warranty Deed | $239,900 | Magnolia Title | |
| Warranty Deed | $149,000 | Pulaski County Title |
Mortgage History
| Date | Status | Loan Amount | Loan Type |
|---|---|---|---|
| Open | $169,900 | New Conventional | |
| Closed | $169,900 | New Conventional | |
| Previous Owner | $141,550 | New Conventional |
Property History
| Date | Event | Price | Change | Sq Ft Price |
|---|---|---|---|---|
| 10/23/2024 10/23/24 | Sold | $239,900 | -3.2% | $124 / Sq Ft |
| 09/30/2024 09/30/24 | Pending | -- | -- | -- |
| 08/20/2024 08/20/24 | For Sale | $247,900 | +66.4% | $128 / Sq Ft |
| 07/05/2016 07/05/16 | Sold | $149,000 | -6.8% | $79 / Sq Ft |
| 06/05/2016 06/05/16 | Pending | -- | -- | -- |
| 04/14/2016 04/14/16 | For Sale | $159,900 | -- | $85 / Sq Ft |
Tax History
| Year | Tax Paid | Tax Assessment Tax Assessment Total Assessment is a certain percentage of the fair market value that is determined by local assessors to be the total taxable value of land and additions on the property. | Land | Improvement |
|---|---|---|---|---|
| 2023 | $2,547 | $42,259 | $6,800 | $35,459 |
| 2022 | $2,431 | $42,259 | $6,800 | $35,459 |
| 2021 | $2,332 | $33,080 | $6,600 | $26,480 |
| 2020 | $1,941 | $33,080 | $6,600 | $26,480 |
| 2019 | $1,941 | $33,080 | $6,600 | $26,480 |
| 2018 | $1,966 | $33,080 | $6,600 | $26,480 |
| 2017 | $1,966 | $33,080 | $6,600 | $26,480 |
| 2016 | $2,065 | $34,980 | $7,000 | $27,980 |
| 2015 | $2,068 | $29,503 | $7,000 | $22,503 |
| 2014 | $2,068 | $29,503 | $7,000 | $22,503 |
Source: Cooperative Arkansas REALTORS® MLS
MLS Number: 24030281
APN: 43L-089-00-112-00
- 30 Summerland Ct
- 2000 Reservoir Rd
- 2001 Reservoir Rd
- 5 Ludington Cove
- 11 Wellington Ct
- 2300 Old Forge Dr
- 10 Ludington Cove
- 1807 Reservoir Rd
- 1819 Reservior Rd Units 4-6 Unit s 4-6
- 9008 Leatrice Dr
- 9115 Leatrice Dr
- 7 Buttermilk Rd
- 1720 & 1706 Sanford Dr
- 9118 Leatrice Dr
- 101 Claremore Ct Unit 1
- 102 Claremore Ct Unit 8
- 14 Buttermilk Rd
- 2006 Gunpowder Rd
- 13 Misty Ct
- 14 Bradford Dr

