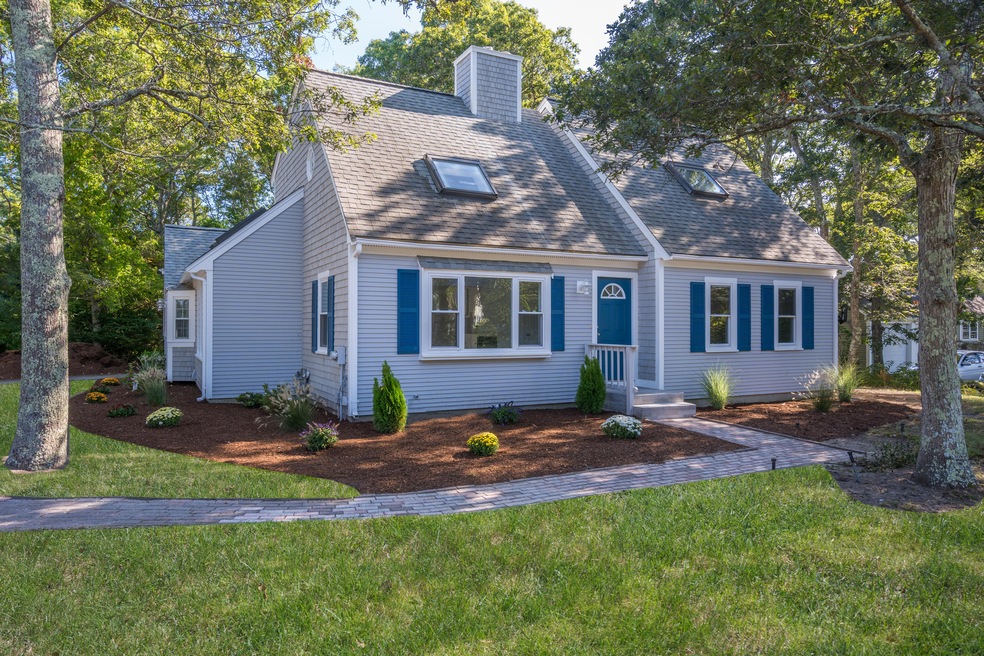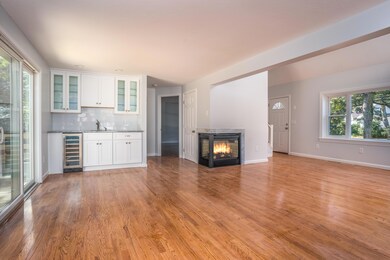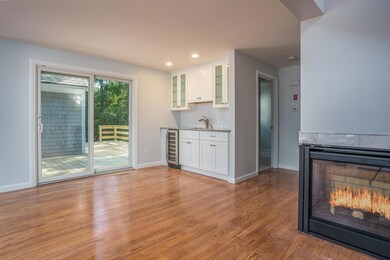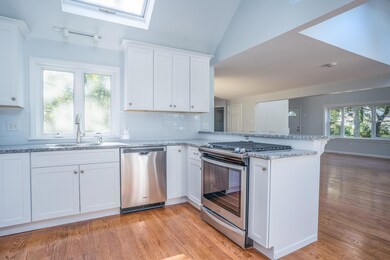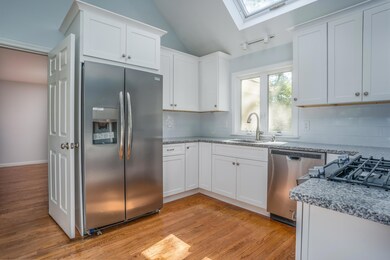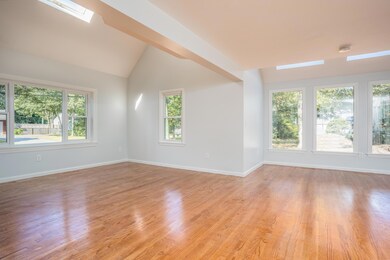
5 Sunny Wood Dr Barnstable, MA 02601
Centerville NeighborhoodHighlights
- Medical Services
- Contemporary Architecture
- Wood Flooring
- Deck
- Cathedral Ceiling
- Main Floor Primary Bedroom
About This Home
As of November 2019Better-Than-New! Complete Remodel: NEW Granite/Stainless Steel Kitchen, NEW Granite wet bar, NEW gas fireplace, NEW tile bathrooms, NEW carpet, NEW A/C, NEW windows, NEW deck, NEW landscaping, freshly painted in & out, gleaming hardwood floors. 2 first floor Suites! Open floor plan with corner gas fireplace. Upstairs: 2 large bedrooms and tile Bath. Quality throughout. Total Renovation. Turnkey!
Last Agent to Sell the Property
Chuck Tuttle
Kinlin Grover Real Estate Listed on: 09/19/2019
Last Buyer's Agent
Ann Marie McGinn
William Raveis Real Estate & Home Services
Home Details
Home Type
- Single Family
Est. Annual Taxes
- $3,300
Year Built
- Built in 1988 | Remodeled
Lot Details
- 0.42 Acre Lot
- Corner Lot
- Level Lot
- Yard
- Property is zoned RC-1
Home Design
- Contemporary Architecture
- Poured Concrete
- Pitched Roof
- Asphalt Roof
- Shingle Siding
Interior Spaces
- 2,120 Sq Ft Home
- 2-Story Property
- Wet Bar
- Cathedral Ceiling
- Skylights
- Gas Fireplace
- Living Room
- Dining Area
Kitchen
- Gas Range
- Microwave
- Dishwasher
- Wine Cooler
Flooring
- Wood
- Carpet
- Tile
Bedrooms and Bathrooms
- 4 Bedrooms
- Primary Bedroom on Main
- Cedar Closet
- Linen Closet
- Primary Bathroom is a Full Bathroom
Laundry
- Laundry Room
- Laundry on main level
- Washer Hookup
Basement
- Basement Fills Entire Space Under The House
- Interior Basement Entry
Parking
- 6 Parking Spaces
- Paved Parking
- Open Parking
- Off-Street Parking
Outdoor Features
- Balcony
- Deck
Location
- Property is near place of worship
- Property is near shops
- Property is near a golf course
Utilities
- Forced Air Heating and Cooling System
- Gas Water Heater
- Septic Tank
Listing and Financial Details
- Assessor Parcel Number 273236
Community Details
Recreation
- Tennis Courts
Additional Features
- No Home Owners Association
- Medical Services
Similar Homes in the area
Home Values in the Area
Average Home Value in this Area
Property History
| Date | Event | Price | Change | Sq Ft Price |
|---|---|---|---|---|
| 11/22/2019 11/22/19 | Sold | $490,000 | -7.5% | $231 / Sq Ft |
| 11/20/2019 11/20/19 | Pending | -- | -- | -- |
| 09/20/2019 09/20/19 | For Sale | $529,900 | +85.9% | $250 / Sq Ft |
| 07/19/2019 07/19/19 | Sold | $285,000 | +26.7% | $134 / Sq Ft |
| 09/03/2018 09/03/18 | Pending | -- | -- | -- |
| 03/19/2018 03/19/18 | For Sale | $225,000 | -- | $106 / Sq Ft |
Tax History Compared to Growth
Agents Affiliated with this Home
-
C
Seller's Agent in 2019
Chuck Tuttle
Kinlin Grover Real Estate
-
A
Buyer's Agent in 2019
Ann Marie McGinn
William Raveis Real Estate & Home Services
Map
Source: Cape Cod & Islands Association of REALTORS®
MLS Number: 21906929
- 20 Crestview Cir
- 66 Captain Cook Ln Unit 66 Bldg 7
- 66 Captain Cook Ln Unit 66
- 8 Louisburg Square
- 12 Anthony Dr
- 37 Square Rigger Ln
- 42 Daybreak Ln
- 156 Settlers Ln
- 800 Bearses Way Unit 5SD
- 800 Bearses Way Unit 1NE
- 800 Bearses Way Unit 4WB
- 800 Bearse's Unit 5SD
- 210 Attucks Ln
- 230 Attucks Ln
- 1029 Iyannough Rd Unit 9B
- 1029 Iyannough Rd Unit 4C
- 1029 Iyannough Rd Unit C BLDG 4
- 91 Holly Point Rd
- 720 Pitchers Way Unit 48
- 29 Waterview Cir
