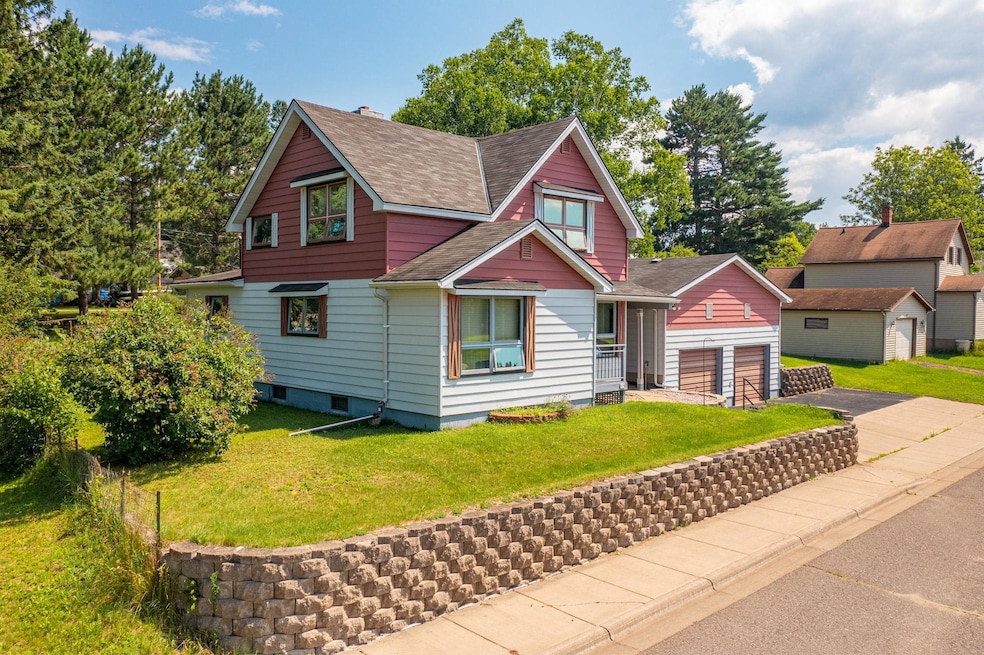5 Superior St Soudan, MN 55782
Soudan NeighborhoodEstimated payment $1,358/month
Highlights
- Multiple Garages
- Bonus Room
- Beamed Ceilings
- Attic
- No HOA
- Wood Frame Window
About This Home
Charming multi-level home with unique character and exceptional garage space in Soudan, MN! This well-maintained 3-bedroom, 2-bathroom home offers space, character, and versatility on a spacious 0.41-acre lot in the quiet community of Soudan. From the moment you enter, you'll appreciate the thoughtful layout and custom touches that give this home its unique personality. The main living area flows seamlessly into a cozy bonus room just a few steps down, featuring bold dark wood beams, a vaulted ceiling, and a sliding patio door that opens to the large backyard—perfect for indoor-outdoor living and entertaining. The partially finished basement offers additional usable space, ideal for a home office, rec room, or storage. For those who value workshop or storage space, this property delivers in a big way. The oversized 26' x 36' detached two-car garage includes a dedicated shop area and a huge attic space ready for your projects or storage needs. A 9' x 10' additional storage room sits at the rear of the garage, and there’s even a second 12' x 24' garage accessible from the alley—ideal for seasonal gear, a vehicle, fishing boat, or more workspace. With its solid structure, custom details, and an abundance of garage and shop space, this home is a rare find for anyone seeking comfort and functionality in a peaceful northern neighborhood setting.
Home Details
Home Type
- Single Family
Est. Annual Taxes
- $695
Lot Details
- 0.41 Acre Lot
- Lot Dimensions are 117 x 161
Home Design
- Concrete Foundation
- Wood Frame Construction
- Asphalt Shingled Roof
- Steel Siding
Interior Spaces
- 1,617 Sq Ft Home
- 2-Story Property
- Woodwork
- Beamed Ceilings
- Wood Frame Window
- Living Room
- Combination Kitchen and Dining Room
- Bonus Room
- Storage Room
- Washer and Dryer Hookup
- Partially Finished Basement
- Partial Basement
- Walkup Attic
- Eat-In Kitchen
Bedrooms and Bathrooms
- 3 Bedrooms
- Walk-In Closet
- Bathroom on Main Level
- 2 Bathrooms
Parking
- 3 Car Detached Garage
- Multiple Garages
- Heated Garage
- Driveway
Utilities
- Forced Air Heating System
- Heating System Uses Oil
- Electric Water Heater
Community Details
- No Home Owners Association
Listing and Financial Details
- Assessor Parcel Number 270-0110-01410
Map
Home Values in the Area
Average Home Value in this Area
Tax History
| Year | Tax Paid | Tax Assessment Tax Assessment Total Assessment is a certain percentage of the fair market value that is determined by local assessors to be the total taxable value of land and additions on the property. | Land | Improvement |
|---|---|---|---|---|
| 2023 | $790 | $143,000 | $10,500 | $132,500 |
| 2022 | $1,000 | $119,200 | $10,000 | $109,200 |
| 2021 | $996 | $113,400 | $9,400 | $104,000 |
| 2020 | $1,034 | $113,400 | $9,400 | $104,000 |
| 2019 | $744 | $116,400 | $9,400 | $107,000 |
| 2018 | $550 | $100,000 | $8,900 | $91,100 |
| 2017 | $486 | $86,500 | $8,000 | $78,500 |
| 2016 | $490 | $82,400 | $7,500 | $74,900 |
| 2015 | $393 | $43,100 | $4,700 | $38,400 |
| 2014 | $393 | $45,400 | $4,700 | $40,700 |
Property History
| Date | Event | Price | Change | Sq Ft Price |
|---|---|---|---|---|
| 08/20/2025 08/20/25 | Price Changed | $245,000 | -5.4% | $152 / Sq Ft |
| 08/14/2025 08/14/25 | For Sale | $259,000 | -- | $160 / Sq Ft |
Source: Lake Superior Area REALTORS®
MLS Number: 6121323
APN: 270011001410







