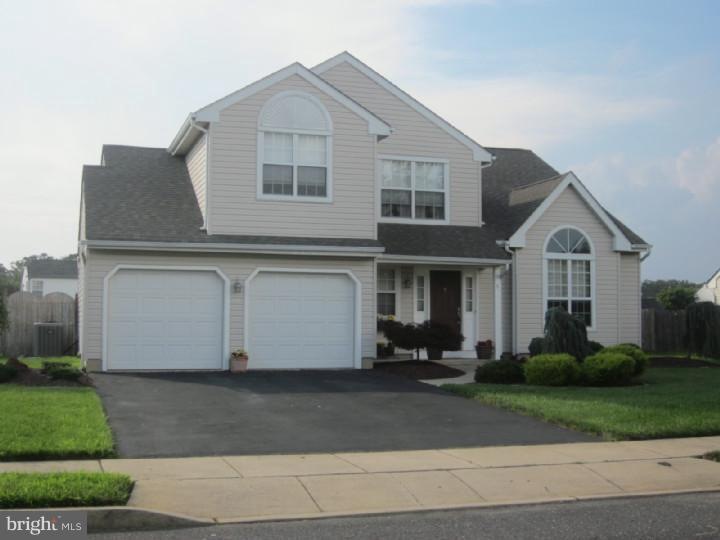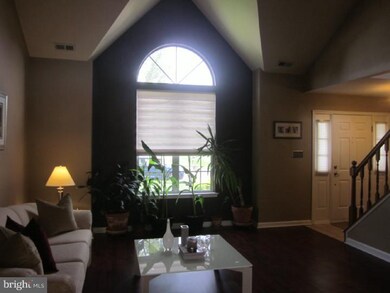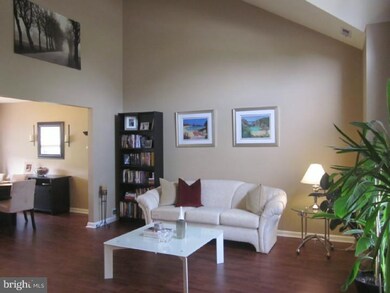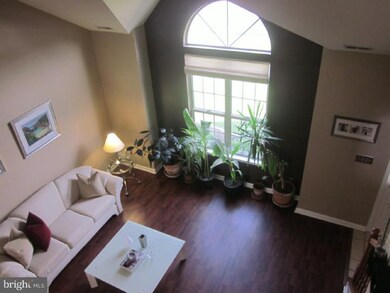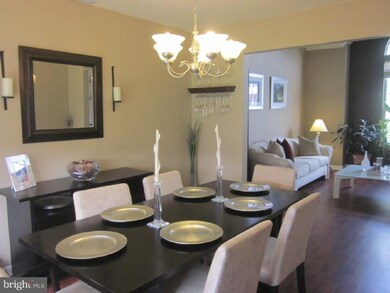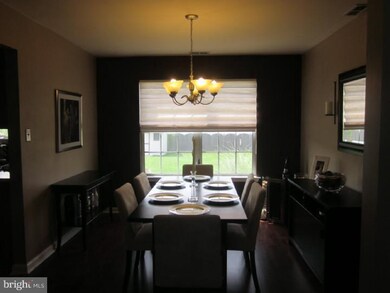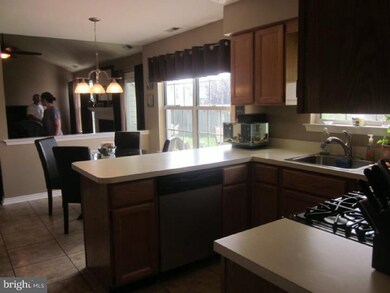
5 Sweetbriar Dr Sicklerville, NJ 08081
Washington Township NeighborhoodHighlights
- Contemporary Architecture
- Attic
- 2 Car Attached Garage
- Cathedral Ceiling
- No HOA
- Eat-In Kitchen
About This Home
As of September 2021BACK ON THE MARKET !!!Well maintained 3 Bed, 2.5 Bath home with great curb appeal located in Washington Twp. This home offers an Open floor plan w/cathedral ceilings in L/R,and F/R. As you enter into the tile foyer to the right will be the nice size L/R with large Fan top window. Off the L/R is the D/R also with plenty of light. Off the foyer is the Powder/R and Laundry/R w/entrance to the 2 car garage w/access to an attic for storage. At the end of the foyer is the eat-in-kitchen with newer SS appliances. Overlooking the kitchen is a large F/R w/F/P flanked by windows and newer sliding door leading to the patio and huge beautifully landscaped fenced back yard with shed. The large Master suite has a walk-in closet an updated bath with shower & soaking tub. Two more ample size bedrooms and an updated hall bath complete the 2nd floor. New features also includes Heat/AC(2012),HWH(2012),Carpeting(2012),Appliances(2012&2013),Sliding door (2011),Roof(approx. 10 yrs),Freshly painted T/O. Shows neutral. Close to AC Expressway
Last Agent to Sell the Property
Joan DeFelice
Weichert Realtors - Moorestown
Home Details
Home Type
- Single Family
Est. Annual Taxes
- $6,316
Year Built
- Built in 1989
Lot Details
- 0.27 Acre Lot
- Lot Dimensions are 80x148
- Level Lot
- Open Lot
- Irregular Lot
- Back, Front, and Side Yard
- Property is in good condition
- Property is zoned PR1
Parking
- 2 Car Attached Garage
- 2 Open Parking Spaces
- Garage Door Opener
- Driveway
- On-Street Parking
Home Design
- Contemporary Architecture
- Pitched Roof
- Shingle Roof
- Vinyl Siding
- Concrete Perimeter Foundation
Interior Spaces
- 1,718 Sq Ft Home
- Property has 2 Levels
- Cathedral Ceiling
- Ceiling Fan
- Gas Fireplace
- Family Room
- Living Room
- Dining Room
- Laundry on main level
- Attic
Kitchen
- Eat-In Kitchen
- Self-Cleaning Oven
- Built-In Range
- Dishwasher
- Kitchen Island
- Disposal
Flooring
- Wall to Wall Carpet
- Tile or Brick
- Vinyl
Bedrooms and Bathrooms
- 3 Bedrooms
- En-Suite Primary Bedroom
- En-Suite Bathroom
- 2.5 Bathrooms
- Walk-in Shower
Outdoor Features
- Patio
- Exterior Lighting
- Shed
Utilities
- Forced Air Heating and Cooling System
- Heating System Uses Gas
- 100 Amp Service
- Natural Gas Water Heater
- Cable TV Available
Community Details
- No Home Owners Association
Listing and Financial Details
- Tax Lot 00013
- Assessor Parcel Number 18-00109 15-00013
Ownership History
Purchase Details
Home Financials for this Owner
Home Financials are based on the most recent Mortgage that was taken out on this home.Purchase Details
Home Financials for this Owner
Home Financials are based on the most recent Mortgage that was taken out on this home.Purchase Details
Purchase Details
Home Financials for this Owner
Home Financials are based on the most recent Mortgage that was taken out on this home.Purchase Details
Purchase Details
Home Financials for this Owner
Home Financials are based on the most recent Mortgage that was taken out on this home.Purchase Details
Home Financials for this Owner
Home Financials are based on the most recent Mortgage that was taken out on this home.Map
Similar Homes in the area
Home Values in the Area
Average Home Value in this Area
Purchase History
| Date | Type | Sale Price | Title Company |
|---|---|---|---|
| Deed | $365,000 | None Available | |
| Deed | $262,500 | State Title Services Llc | |
| Interfamily Deed Transfer | -- | Multiple | |
| Deed | $233,000 | -- | |
| Interfamily Deed Transfer | -- | None Available | |
| Bargain Sale Deed | $262,000 | Surety Title | |
| Interfamily Deed Transfer | -- | Southern Counties Title Agen |
Mortgage History
| Date | Status | Loan Amount | Loan Type |
|---|---|---|---|
| Open | $292,000 | New Conventional | |
| Previous Owner | $254,625 | New Conventional | |
| Previous Owner | $32,300 | No Value Available | |
| Previous Owner | $209,600 | Fannie Mae Freddie Mac | |
| Previous Owner | $83,900 | Credit Line Revolving | |
| Previous Owner | $121,000 | Unknown | |
| Previous Owner | $122,000 | Purchase Money Mortgage |
Property History
| Date | Event | Price | Change | Sq Ft Price |
|---|---|---|---|---|
| 09/28/2021 09/28/21 | Sold | $365,000 | +10.6% | $211 / Sq Ft |
| 08/23/2021 08/23/21 | Pending | -- | -- | -- |
| 08/12/2021 08/12/21 | For Sale | $329,900 | +41.6% | $191 / Sq Ft |
| 12/13/2013 12/13/13 | Sold | $233,000 | -6.7% | $136 / Sq Ft |
| 11/06/2013 11/06/13 | Pending | -- | -- | -- |
| 10/18/2013 10/18/13 | For Sale | $249,800 | 0.0% | $145 / Sq Ft |
| 10/01/2013 10/01/13 | Pending | -- | -- | -- |
| 09/04/2013 09/04/13 | Price Changed | $249,800 | 0.0% | $145 / Sq Ft |
| 07/22/2013 07/22/13 | Price Changed | $249,900 | -2.0% | $145 / Sq Ft |
| 07/11/2013 07/11/13 | For Sale | $254,900 | -- | $148 / Sq Ft |
Tax History
| Year | Tax Paid | Tax Assessment Tax Assessment Total Assessment is a certain percentage of the fair market value that is determined by local assessors to be the total taxable value of land and additions on the property. | Land | Improvement |
|---|---|---|---|---|
| 2024 | $7,934 | $220,700 | $47,500 | $173,200 |
| 2023 | $7,934 | $220,700 | $47,500 | $173,200 |
| 2022 | $7,243 | $208,300 | $47,500 | $160,800 |
| 2021 | $5,336 | $208,300 | $47,500 | $160,800 |
| 2020 | $7,043 | $208,300 | $47,500 | $160,800 |
| 2019 | $6,969 | $191,200 | $43,900 | $147,300 |
| 2018 | $6,891 | $191,200 | $43,900 | $147,300 |
| 2017 | $6,805 | $191,200 | $43,900 | $147,300 |
| 2016 | $6,765 | $191,200 | $43,900 | $147,300 |
| 2015 | $6,669 | $191,200 | $43,900 | $147,300 |
| 2014 | $6,459 | $191,200 | $43,900 | $147,300 |
Source: Bright MLS
MLS Number: 1003515380
APN: 18-00109-15-00013
- 37 Longwood Dr
- 14 Rittenhouse Square
- 24 Longwood Dr
- 34 Brandywine Way
- 862 Johnson Rd
- 130 Strand Ave
- 10 Jasmine Ln
- 209 Woodlawn Ave
- 73 Berlin Cross Keys Rd
- 75 Jonquil Way
- 14 Gibson Ln
- 65 Jonquil Way
- 133 Georgia Ave
- 72 Larkspur Cir
- 1965 Herbert Blvd
- 2 Rosebush Ct
- 107 Nevada Ave
- 10 Loretta Blvd
- 1828 Lillian Dr
- 112 Michigan Ave
