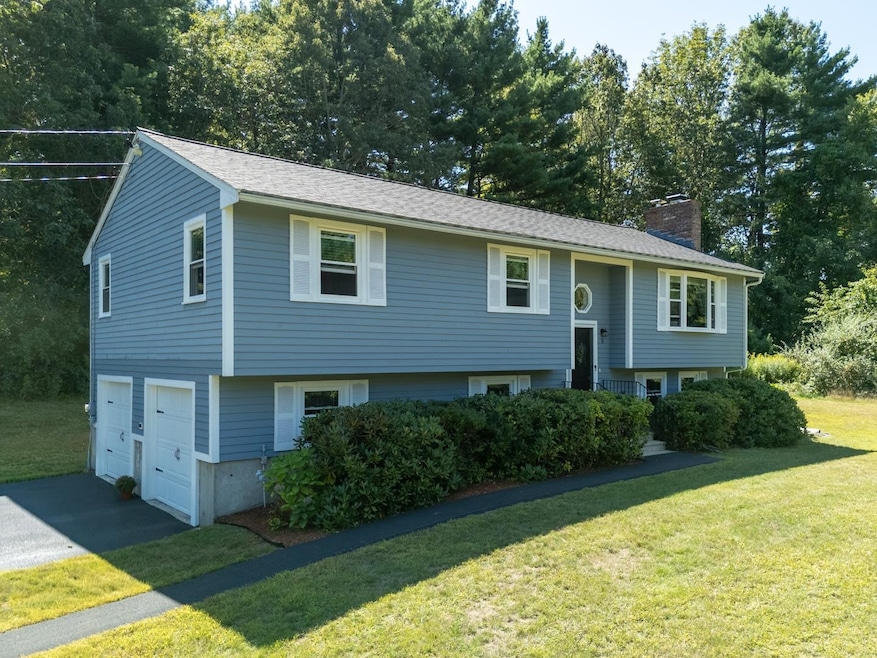Estimated payment $3,735/month
Highlights
- Very Popular Property
- Recreation Room
- Fireplace
- Deck
- 2 Car Direct Access Garage
- Living Room
About This Home
Welcome home to 5 Taryn Road – this fantastic one owner 3 bedroom/1.5 East Derry split level home has been well maintained and updated – ready for you to move right in and enjoy! First Updated eat-in kitchen with stainless steel appliances and spacious dining area. Easy access to the low maintenance composite deck for grilling or warm weather enjoyment. The living room with wood fireplace and a mantle to decorate for your favorite holiday or season. Down the hall is the primary bedroom with room for king sized bed and en suite half bathroom. Two additional bedrooms along with a full updated bathroom with whirlpool jets - perfect for that spa experience. Downstairs you’ll love the extra space with the finished basement. The wood stove will help save money on heating bills and direct access to the attached two car garage means no more shoveling your car off in the winter. The utility room has a Burnham boiler, indirect tank water heater for lower utility costs, and the included washer/dryer. Additional recent updates include new roof in 2024, updated windows, and resealed driveway. All located on a well landscaped 1.16 acre private lot, yet close to schools and shopping. Come check it out for yourself!
Listing Agent
NOBO Real Estate Brokerage Email: Jenn@noborealestate.com License #068022 Listed on: 09/11/2025
Home Details
Home Type
- Single Family
Est. Annual Taxes
- $9,018
Year Built
- Built in 1986
Lot Details
- 1.16 Acre Lot
- Property is zoned LDR
Parking
- 2 Car Direct Access Garage
- Automatic Garage Door Opener
- Driveway
Home Design
- Split Level Home
- Wood Siding
Interior Spaces
- Property has 2 Levels
- Ceiling Fan
- Fireplace
- Blinds
- Window Screens
- Living Room
- Combination Kitchen and Dining Room
- Recreation Room
- Utility Room
Kitchen
- Gas Range
- Microwave
- Dishwasher
- Disposal
Flooring
- Carpet
- Laminate
- Vinyl Plank
Bedrooms and Bathrooms
- 3 Bedrooms
Laundry
- Dryer
- Washer
Finished Basement
- Heated Basement
- Walk-Out Basement
Schools
- East Derry Memorial Elementary School
- West Running Brook Middle Sch
- Pinkerton Academy High School
Utilities
- Baseboard Heating
- Hot Water Heating System
- Programmable Thermostat
- Septic Tank
- Cable TV Available
Additional Features
- Accessible Washer and Dryer
- Deck
Listing and Financial Details
- Legal Lot and Block 6 / 47
- Assessor Parcel Number 7
Map
Home Values in the Area
Average Home Value in this Area
Tax History
| Year | Tax Paid | Tax Assessment Tax Assessment Total Assessment is a certain percentage of the fair market value that is determined by local assessors to be the total taxable value of land and additions on the property. | Land | Improvement |
|---|---|---|---|---|
| 2024 | $9,018 | $482,500 | $201,500 | $281,000 |
| 2023 | $8,245 | $398,700 | $171,300 | $227,400 |
| 2022 | $7,591 | $398,700 | $171,300 | $227,400 |
| 2021 | $7,624 | $307,900 | $131,200 | $176,700 |
| 2020 | $7,494 | $307,900 | $131,200 | $176,700 |
| 2019 | $6,904 | $264,300 | $101,600 | $162,700 |
| 2018 | $6,546 | $255,400 | $101,600 | $153,800 |
| 2017 | $5,907 | $237,600 | $96,600 | $141,000 |
| 2016 | $6,429 | $237,600 | $96,600 | $141,000 |
| 2015 | $6,524 | $223,200 | $96,600 | $126,600 |
| 2014 | $6,567 | $223,200 | $96,600 | $126,600 |
| 2013 | $6,607 | $209,800 | $88,600 | $121,200 |
Property History
| Date | Event | Price | Change | Sq Ft Price |
|---|---|---|---|---|
| 09/11/2025 09/11/25 | For Sale | $559,900 | -- | $319 / Sq Ft |
Source: PrimeMLS
MLS Number: 5060807
APN: DERY-000007-000047-000006
- 3 Anna Cir
- 180 Warner Hill Rd
- 38 Jackman Rd
- 48 Drew Rd
- 14 Germantown Rd
- 35 Steele Rd
- 27 Collette Dr
- 73 Drew Rd
- 356 Island Pond Rd
- 37 Houstons Way
- 209 Chases Grove Rd
- 2 Remington Ct
- 117C Chases Grove Rd
- 7 Hunter Dr
- 30 Lexington Dr
- 14 N Salem Rd Unit B
- 4 Joseph St
- 10 Pinewood Dr
- 43 Hemlock Shore Dr
- Lot 22-50 Valcat Ln
- 34 Blueberry Cir
- 30 Stickney Rd
- 713 Haverhill Rd Unit 3
- 13 Blunt Dr
- 60 Beaver Lake Ave
- 13 Bedard Ave
- 243 Shore Dr
- 74 Rockingham Rd Unit 64-5
- 74 Rockingham Rd Unit 64-6
- 74 Rockingham Rd
- 4 W Shore Dr
- 1 Forest Ridge Rd
- 92 Shadow Lake Rd
- 1 Silvestri Cir Unit 24
- 99 E Broadway
- 73 E Broadway Unit K
- 4 Mc Gregor St Unit A - 1st Floor
- 8 Highland Ave Unit 3
- 40 W Broadway Unit RR 564 U5
- 48 South Ave Unit 2







