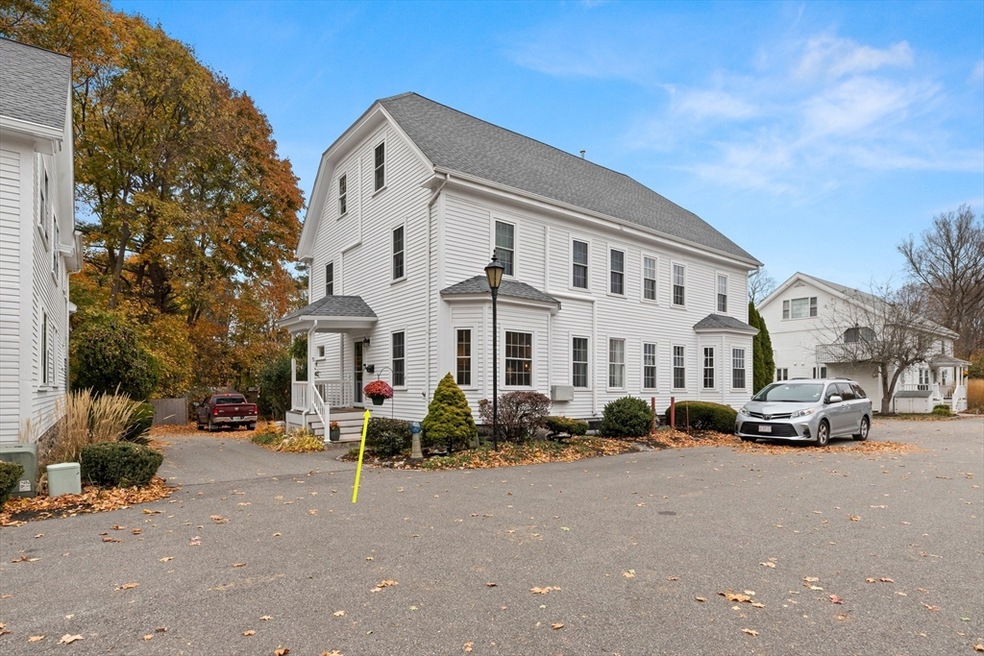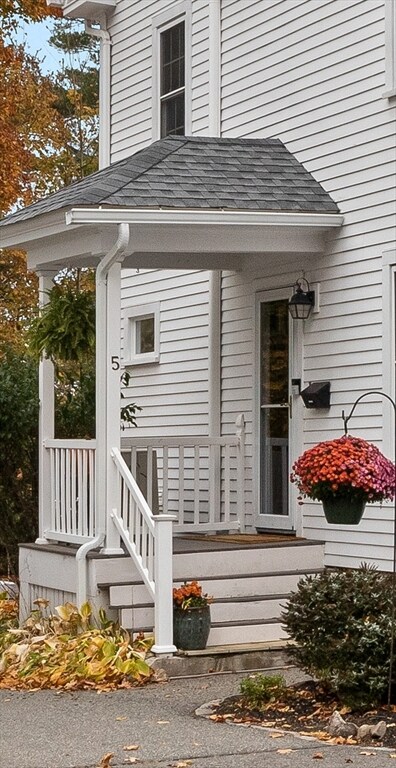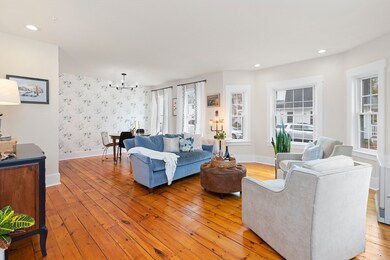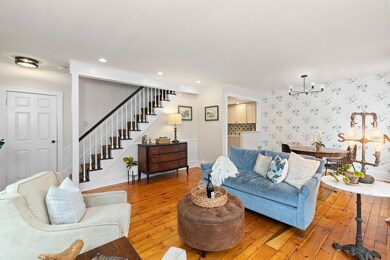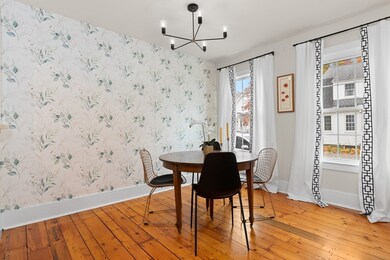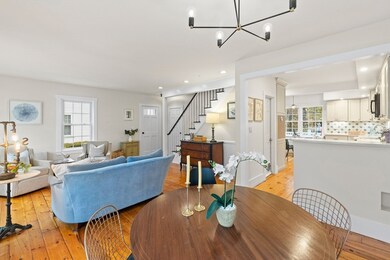
5 Temple Place Unit 11 Andover, MA 01810
Shawsheen Heights NeighborhoodHighlights
- Open Floorplan
- Custom Closet System
- Property is near public transit
- West Elementary School Rated A-
- Deck
- Vaulted Ceiling
About This Home
As of December 2024Beautiful 3-bedroom, 1.5-bath townhome located close to downtown Andover. You'll have space, convenience and CHARM on 3 levels all updated for you with stylish finishes, so it feels modern and inviting. Open layout perfect for relaxed living, sun-drenched living/dining area open to kitchen with a timeless design, cozy breakfast nook, lots of counter space and storage. Main level laundry too. 3 spacious bedrooms, and there's even room for a home office! 2nd floor family room is a flexible and comfy space where you choose how to use it. Recently renovated bath. Retreat to the primary bedroom with plenty of closet space and balcony. Enjoy the deck and adjacent yard. Off-street Parking for 2 cars plus full basement storage. You'll be walking distance from Andover's vibrant downtown and enjoy the in-town lifestyle while still having a peaceful retreat to come home to. Pet-friendly condo is truly move-in ready—just bring your bags! Come see how this space can be your new HOME.
Co-Listed By
Gregory French
Keller Williams Realty
Townhouse Details
Home Type
- Townhome
Est. Annual Taxes
- $6,023
Year Built
- Built in 1940 | Remodeled
Lot Details
- Near Conservation Area
- End Unit
HOA Fees
- $477 Monthly HOA Fees
Home Design
- Frame Construction
- Blown Fiberglass Insulation
- Shingle Roof
Interior Spaces
- 1,920 Sq Ft Home
- 3-Story Property
- Open Floorplan
- Vaulted Ceiling
- Recessed Lighting
- Light Fixtures
- Insulated Windows
- Picture Window
- Dining Area
- Basement
- Exterior Basement Entry
Kitchen
- Range
- Microwave
- Dishwasher
- Stainless Steel Appliances
- Disposal
Flooring
- Wood
- Laminate
- Ceramic Tile
- Vinyl
Bedrooms and Bathrooms
- 3 Bedrooms
- Primary bedroom located on third floor
- Custom Closet System
- Bathtub with Shower
Laundry
- Laundry on main level
- Washer and Electric Dryer Hookup
Parking
- 2 Car Parking Spaces
- Off-Street Parking
- Assigned Parking
Outdoor Features
- Balcony
- Deck
- Outdoor Storage
- Porch
Location
- Property is near public transit
- Property is near schools
Schools
- Bancroft Elementary School
- Doherty Middle School
- Andover High School
Utilities
- Ductless Heating Or Cooling System
- 3+ Cooling Systems Mounted To A Wall/Window
- Cooling System Mounted In Outer Wall Opening
- Space Heater
- Heating System Uses Natural Gas
- Individual Controls for Heating
Listing and Financial Details
- Assessor Parcel Number M:00038 B:00068 L:00011,1837474
Community Details
Overview
- Association fees include water, sewer, insurance, maintenance structure, road maintenance, ground maintenance, snow removal, reserve funds
- 17 Units
- Temple Place Condominium Community
Amenities
- Shops
Recreation
- Park
- Jogging Path
Pet Policy
- Call for details about the types of pets allowed
Similar Homes in the area
Home Values in the Area
Average Home Value in this Area
Property History
| Date | Event | Price | Change | Sq Ft Price |
|---|---|---|---|---|
| 12/11/2024 12/11/24 | Sold | $632,000 | +3.6% | $329 / Sq Ft |
| 11/05/2024 11/05/24 | Pending | -- | -- | -- |
| 10/30/2024 10/30/24 | For Sale | $609,900 | -- | $318 / Sq Ft |
Tax History Compared to Growth
Agents Affiliated with this Home
-
Susan Sells

Seller's Agent in 2024
Susan Sells
Keller Williams Realty
(978) 902-1231
6 in this area
119 Total Sales
-
G
Seller Co-Listing Agent in 2024
Gregory French
Keller Williams Realty
(978) 314-8476
1 in this area
36 Total Sales
-
Batya & Alex Team

Buyer's Agent in 2024
Batya & Alex Team
William Raveis R.E. & Home Services
(617) 360-1991
1 in this area
67 Total Sales
Map
Source: MLS Property Information Network (MLS PIN)
MLS Number: 73308030
- 50 High St Unit 15
- 11 Hartigan Ct Unit 11
- 72 N Main St Unit 72
- 22 Railroad St Unit 115
- 2 Powder Mill Square Unit 2B
- 59 Elm St
- 59-61 Elm St
- 61 Elm St Unit 61
- 3 Weeping Willow Way
- 75 Essex St
- 79 Cheever Cir
- 11 Cuba St
- 20 Johnson Rd
- 60A Washington Park Dr Unit 3
- 257 N Main St Unit 4
- 257 N Main St Unit 11
- 44 Washington Ave Unit 44
- 102 Chestnut St
- 56 Central St
- 156 High St
