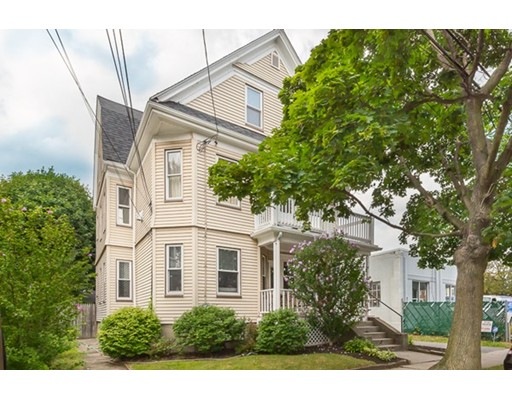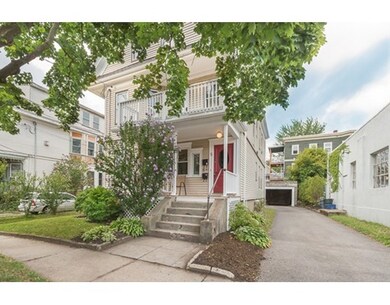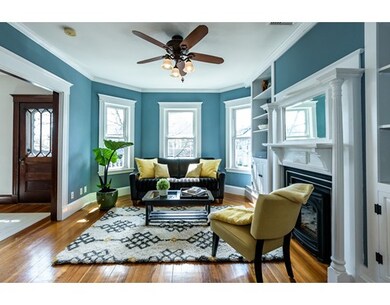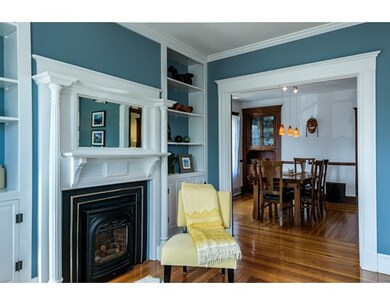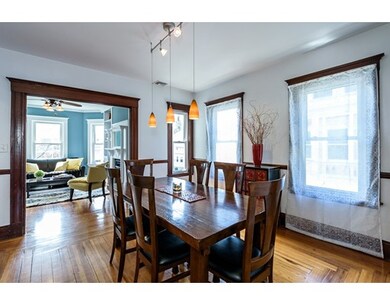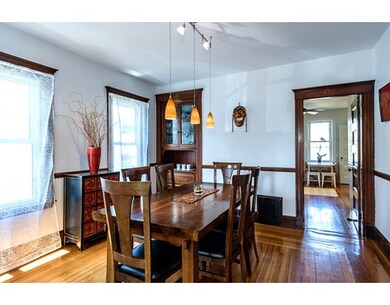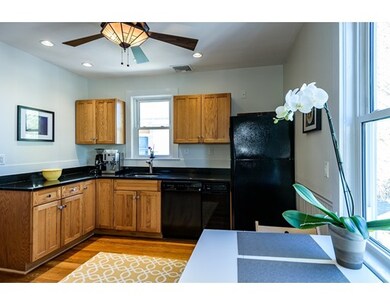
5 Thorndike St Unit 2 Arlington, MA 02474
East Arlington NeighborhoodAbout This Home
As of November 2023A rare upper duplex in desirable East Arlington. This is a warm and richly detailed family home. Main level features an open living room, formal dining room and sunny kitchen that faces the rear deck and back yard. An additional family room extends the living room. The three bedrooms are large and together on the 3rd floor. The kitchen is flanked by a sunny walk-in pantry and the laundry room. Includes AC, direct stairs to a private basement, common yard and covered parking. Thorndike is a quiet one-way street, a short walk to Alewife T station via the bike path. Magnolia Park and Thorndike Field are at the end of the street. The Hardy School is the top-rated elementary school on the Red Line. Offers reviewed after Tuesday 2pm.
Last Buyer's Agent
Sandra Rosen
Barrett Sotheby's International Realty License #449592146
Property Details
Home Type
Condominium
Est. Annual Taxes
$9,995
Year Built
1908
Lot Details
0
Listing Details
- Unit Level: 2
- Unit Placement: Upper, Top/Penthouse
- Property Type: Condominium/Co-Op
- CC Type: Condo
- Style: 2/3 Family
- Other Agent: 2.50
- Lead Paint: Unknown
- Year Built Description: Approximate
- Special Features: None
- Property Sub Type: Condos
- Year Built: 1908
Interior Features
- Has Basement: Yes
- Number of Rooms: 7
- Flooring: Wood
- Bedroom 2: Third Floor
- Bedroom 3: Third Floor
- Bathroom #1: Second Floor
- Bathroom #2: Third Floor
- Kitchen: Second Floor
- Laundry Room: Second Floor
- Living Room: Second Floor
- Master Bedroom: Third Floor
- Master Bedroom Description: Flooring - Hardwood
- Dining Room: Second Floor
- Family Room: Second Floor
- No Bedrooms: 3
- Full Bathrooms: 1
- Half Bathrooms: 1
- Oth1 Room Name: Foyer
- Oth1 Level: First Floor
- No Living Levels: 2
- Main Lo: K95001
- Main So: NB3534
Exterior Features
- Construction: Frame
- Exterior: Vinyl
- Exterior Unit Features: Porch, Deck, Fenced Yard
Garage/Parking
- Garage Parking: Detached
- Garage Spaces: 1
- Parking: Off-Street
- Parking Spaces: 1
Utilities
- Sewer: City/Town Sewer
- Water: City/Town Water
Condo/Co-op/Association
- Association Fee Includes: Water, Sewer, Master Insurance, Exterior Maintenance, Reserve Funds
- Association Security: Fenced
- Pets Allowed: Yes w/ Restrictions
- No Units: 2
- Unit Building: 2
Lot Info
- Zoning: res
Ownership History
Purchase Details
Home Financials for this Owner
Home Financials are based on the most recent Mortgage that was taken out on this home.Purchase Details
Home Financials for this Owner
Home Financials are based on the most recent Mortgage that was taken out on this home.Similar Homes in Arlington, MA
Home Values in the Area
Average Home Value in this Area
Purchase History
| Date | Type | Sale Price | Title Company |
|---|---|---|---|
| Condominium Deed | $965,000 | None Available | |
| Land Court Massachusetts | $450,771 | -- |
Mortgage History
| Date | Status | Loan Amount | Loan Type |
|---|---|---|---|
| Open | $727,000 | Purchase Money Mortgage | |
| Previous Owner | $601,600 | New Conventional | |
| Previous Owner | $200,000 | Credit Line Revolving | |
| Previous Owner | $400,000 | No Value Available | |
| Previous Owner | $359,650 | Purchase Money Mortgage | |
| Previous Owner | $68,500 | No Value Available |
Property History
| Date | Event | Price | Change | Sq Ft Price |
|---|---|---|---|---|
| 11/21/2023 11/21/23 | Sold | $965,000 | +1.7% | $536 / Sq Ft |
| 10/18/2023 10/18/23 | Pending | -- | -- | -- |
| 10/12/2023 10/12/23 | For Sale | $949,000 | +26.2% | $527 / Sq Ft |
| 06/07/2017 06/07/17 | Sold | $752,000 | +7.6% | $418 / Sq Ft |
| 04/26/2017 04/26/17 | Pending | -- | -- | -- |
| 04/18/2017 04/18/17 | For Sale | $699,000 | -- | $388 / Sq Ft |
Tax History Compared to Growth
Tax History
| Year | Tax Paid | Tax Assessment Tax Assessment Total Assessment is a certain percentage of the fair market value that is determined by local assessors to be the total taxable value of land and additions on the property. | Land | Improvement |
|---|---|---|---|---|
| 2025 | $9,995 | $928,000 | $0 | $928,000 |
| 2024 | $8,932 | $843,400 | $0 | $843,400 |
| 2023 | $9,792 | $873,500 | $0 | $873,500 |
| 2022 | $9,690 | $848,500 | $0 | $848,500 |
| 2021 | $9,338 | $823,500 | $0 | $823,500 |
| 2020 | $8,970 | $811,000 | $0 | $811,000 |
| 2019 | $8,075 | $717,100 | $0 | $717,100 |
| 2018 | $7,694 | $634,300 | $0 | $634,300 |
| 2017 | $7,262 | $578,200 | $0 | $578,200 |
| 2016 | $6,176 | $482,500 | $0 | $482,500 |
| 2015 | $6,043 | $446,000 | $0 | $446,000 |
Agents Affiliated with this Home
-
Lynne Lowenstein

Seller's Agent in 2023
Lynne Lowenstein
Advisors Living - Arlington
(781) 603-6260
11 in this area
59 Total Sales
-
J.T. Kelly

Buyer's Agent in 2023
J.T. Kelly
Keller Williams Realty
(617) 777-0248
1 in this area
63 Total Sales
-
Chris Young
C
Seller's Agent in 2017
Chris Young
Compass
(617) 593-3166
1 in this area
23 Total Sales
-
S
Buyer's Agent in 2017
Sandra Rosen
Barrett Sotheby's International Realty
Map
Source: MLS Property Information Network (MLS PIN)
MLS Number: 72148640
APN: ARLI-000001A-000001-000052
- 17 Teel St Unit 1
- 58-60 Thorndike St Unit 60
- 34 Amsden St Unit 2
- 38 Amsden St Unit 38
- 86 Melrose St Unit 88
- 88 Melrose St Unit 88
- 100 Melrose St Unit 100
- 27 Alewife Brook Pkwy
- 19 Winter St
- 7 Newman St
- 7 Richard Ave
- 57 Garrison Ave Unit 57
- 45 Grafton St
- 19 Cottage Park Ave
- 65 Endicott Ave
- 129 Harvey St
- 72-74 Grafton St Unit 2
- 9-11 Edmunds St
- 80 Broadway Unit 3C
- 80 Broadway Unit 4C
