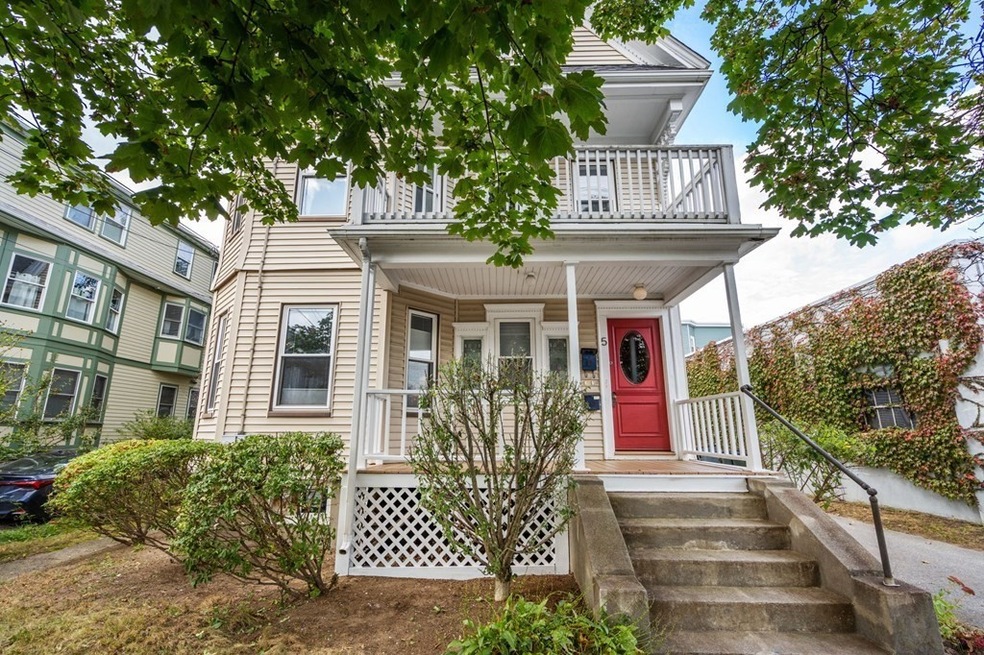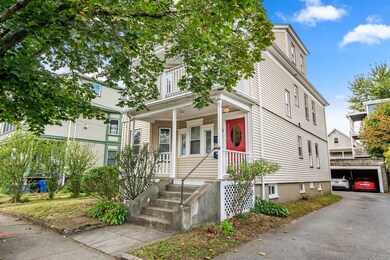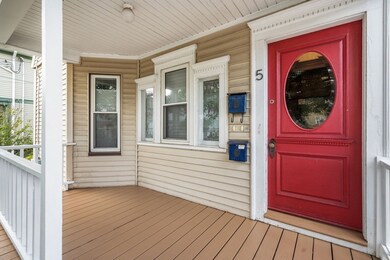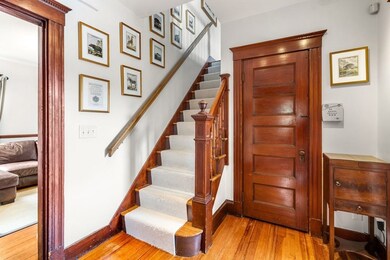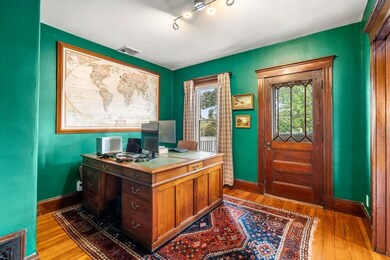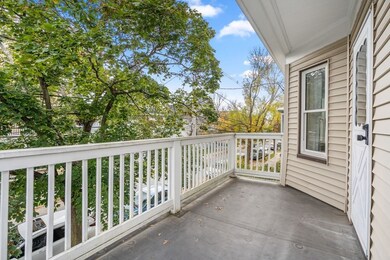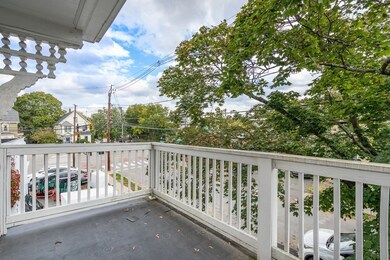
5 Thorndike St Unit 2 Arlington, MA 02474
East Arlington NeighborhoodHighlights
- Custom Closet System
- Property is near public transit
- Solid Surface Countertops
- Hardy Elementary School Rated A
- Wood Flooring
- 4-minute walk to Waldo Park
About This Home
As of November 2023Second and third floor condo located in highly sought-after E. Arlington, just off Mass Ave & convenient to Alewife T-Station & Minuteman & Alewife Greenway Bike Paths. Built in 1908, this home blends charm & character w/modern updates of renovations in 2005. The main level welcomes you w/a gas FP in the LR, formal DR featuring a built-in cc, & versatile FR/office designed to meet the demands of today’s WFH lifestyle. The bright & sunny kitchen, along w/adjacent pantry, plus conveniently located laundry in back hall, a private balcony overlooking fenced in yard, & a ½ BA, add practicality to this level. The 3rd flr has 3 spacious BRs & a FB, as well as extra storage space. Additional amenities include C/A, Nest thermostats & smoke detectors, & an electric car charger in the garage. Situated close to the Cambridge line, you’ll enjoy the proximity to Magnolia Playground, Thorndike Field & Dog Park, the Community Garden & the array of shops & restaurants that make this community special.
Property Details
Home Type
- Condominium
Est. Annual Taxes
- $9,792
Year Built
- Built in 1908
Lot Details
- Fenced Yard
- Fenced
HOA Fees
- $278 Monthly HOA Fees
Parking
- 1 Car Detached Garage
- Tandem Parking
- Open Parking
- Off-Street Parking
Home Design
- Frame Construction
- Cellulose Insulation
- Shingle Roof
Interior Spaces
- 1,800 Sq Ft Home
- 2-Story Property
- Chair Railings
- Crown Molding
- Ceiling Fan
- Light Fixtures
- Insulated Windows
- Bay Window
- Living Room with Fireplace
- Basement
Kitchen
- Stove
- Range<<rangeHoodToken>>
- <<microwave>>
- Dishwasher
- Wine Refrigerator
- Solid Surface Countertops
- Disposal
Flooring
- Wood
- Ceramic Tile
Bedrooms and Bathrooms
- 3 Bedrooms
- Primary bedroom located on third floor
- Custom Closet System
- Pedestal Sink
- Soaking Tub
- <<tubWithShowerToken>>
Laundry
- Laundry on main level
- Dryer
- Washer
Outdoor Features
- Balcony
- Porch
Location
- Property is near public transit
- Property is near schools
Schools
- Hardy Elementary School
- Ottoson Middle School
- Arlington High School
Utilities
- Forced Air Heating and Cooling System
- 1 Heating Zone
- Heating System Uses Natural Gas
- Natural Gas Connected
- High Speed Internet
Listing and Financial Details
- Assessor Parcel Number M:001.A B:0001 L:0005.2,4556860
Community Details
Overview
- Association fees include water, sewer, insurance
- 2 Units
- 5 Thorndike Street Condominium Community
Amenities
- Common Area
- Shops
Recreation
- Park
- Jogging Path
- Bike Trail
Pet Policy
- Call for details about the types of pets allowed
Ownership History
Purchase Details
Home Financials for this Owner
Home Financials are based on the most recent Mortgage that was taken out on this home.Purchase Details
Home Financials for this Owner
Home Financials are based on the most recent Mortgage that was taken out on this home.Similar Homes in the area
Home Values in the Area
Average Home Value in this Area
Purchase History
| Date | Type | Sale Price | Title Company |
|---|---|---|---|
| Condominium Deed | $965,000 | None Available | |
| Land Court Massachusetts | $450,771 | -- |
Mortgage History
| Date | Status | Loan Amount | Loan Type |
|---|---|---|---|
| Open | $727,000 | Purchase Money Mortgage | |
| Previous Owner | $601,600 | New Conventional | |
| Previous Owner | $200,000 | Credit Line Revolving | |
| Previous Owner | $400,000 | No Value Available | |
| Previous Owner | $359,650 | Purchase Money Mortgage | |
| Previous Owner | $68,500 | No Value Available |
Property History
| Date | Event | Price | Change | Sq Ft Price |
|---|---|---|---|---|
| 11/21/2023 11/21/23 | Sold | $965,000 | +1.7% | $536 / Sq Ft |
| 10/18/2023 10/18/23 | Pending | -- | -- | -- |
| 10/12/2023 10/12/23 | For Sale | $949,000 | +26.2% | $527 / Sq Ft |
| 06/07/2017 06/07/17 | Sold | $752,000 | +7.6% | $418 / Sq Ft |
| 04/26/2017 04/26/17 | Pending | -- | -- | -- |
| 04/18/2017 04/18/17 | For Sale | $699,000 | -- | $388 / Sq Ft |
Tax History Compared to Growth
Tax History
| Year | Tax Paid | Tax Assessment Tax Assessment Total Assessment is a certain percentage of the fair market value that is determined by local assessors to be the total taxable value of land and additions on the property. | Land | Improvement |
|---|---|---|---|---|
| 2025 | $9,995 | $928,000 | $0 | $928,000 |
| 2024 | $8,932 | $843,400 | $0 | $843,400 |
| 2023 | $9,792 | $873,500 | $0 | $873,500 |
| 2022 | $9,690 | $848,500 | $0 | $848,500 |
| 2021 | $9,338 | $823,500 | $0 | $823,500 |
| 2020 | $8,970 | $811,000 | $0 | $811,000 |
| 2019 | $8,075 | $717,100 | $0 | $717,100 |
| 2018 | $7,694 | $634,300 | $0 | $634,300 |
| 2017 | $7,262 | $578,200 | $0 | $578,200 |
| 2016 | $6,176 | $482,500 | $0 | $482,500 |
| 2015 | $6,043 | $446,000 | $0 | $446,000 |
Agents Affiliated with this Home
-
Lynne Lowenstein

Seller's Agent in 2023
Lynne Lowenstein
Advisors Living - Arlington
(781) 603-6260
11 in this area
59 Total Sales
-
J.T. Kelly

Buyer's Agent in 2023
J.T. Kelly
Keller Williams Realty
(617) 777-0248
1 in this area
63 Total Sales
-
Chris Young
C
Seller's Agent in 2017
Chris Young
Compass
(617) 593-3166
1 in this area
23 Total Sales
-
S
Buyer's Agent in 2017
Sandra Rosen
Barrett Sotheby's International Realty
Map
Source: MLS Property Information Network (MLS PIN)
MLS Number: 73169724
APN: ARLI-000001A-000001-000052
- 17 Teel St Unit 1
- 58-60 Thorndike St Unit 60
- 34 Amsden St Unit 2
- 38 Amsden St Unit 38
- 86 Melrose St Unit 88
- 88 Melrose St Unit 88
- 100 Melrose St Unit 100
- 27 Alewife Brook Pkwy
- 19 Winter St
- 7 Newman St
- 7 Richard Ave
- 57 Garrison Ave Unit 57
- 45 Grafton St
- 19 Cottage Park Ave
- 65 Endicott Ave
- 129 Harvey St
- 72-74 Grafton St Unit 2
- 9-11 Edmunds St
- 80 Broadway Unit 3C
- 80 Broadway Unit 4C
