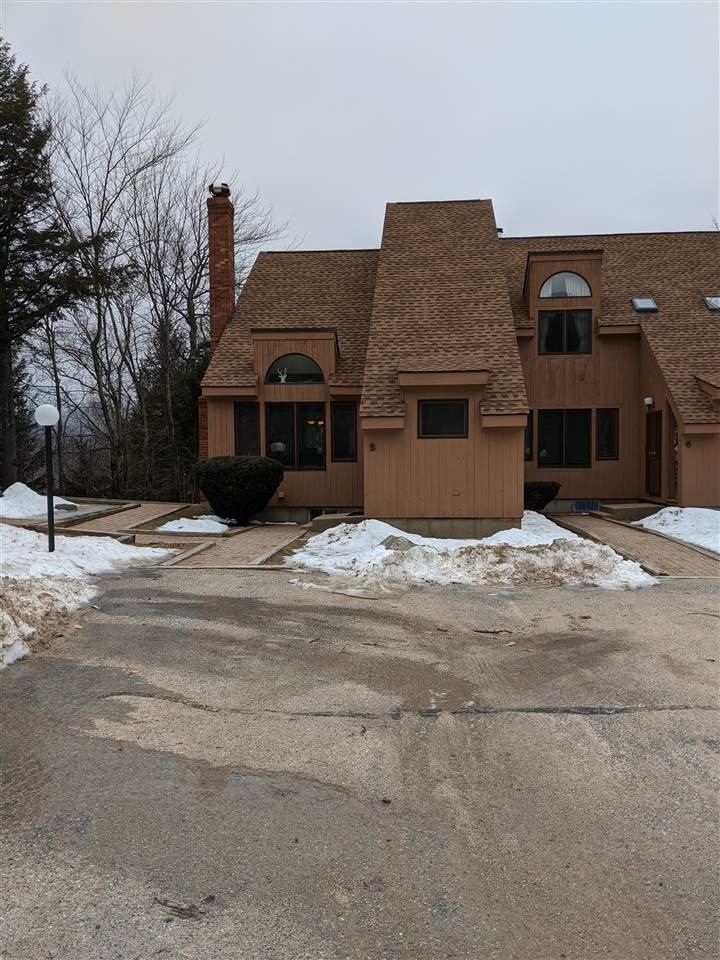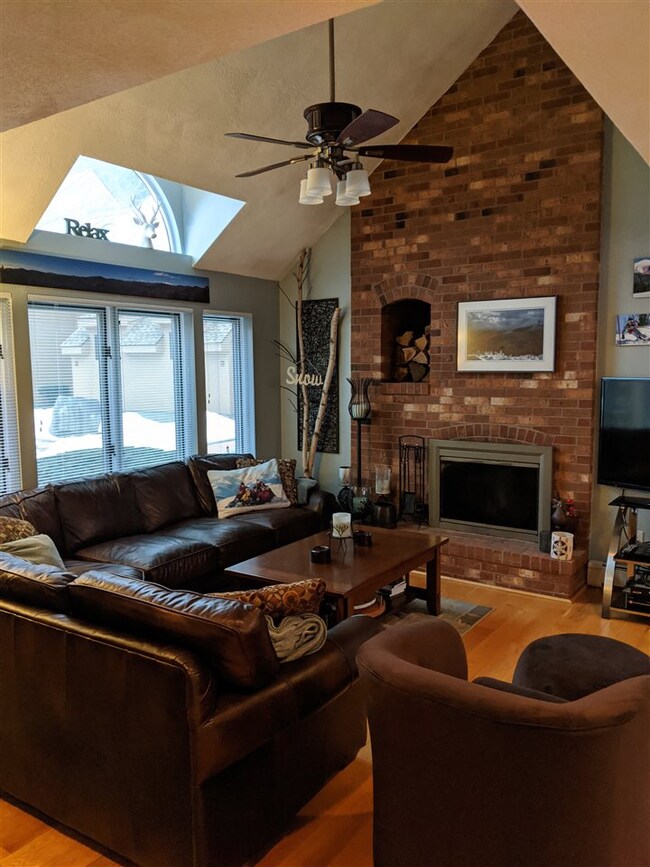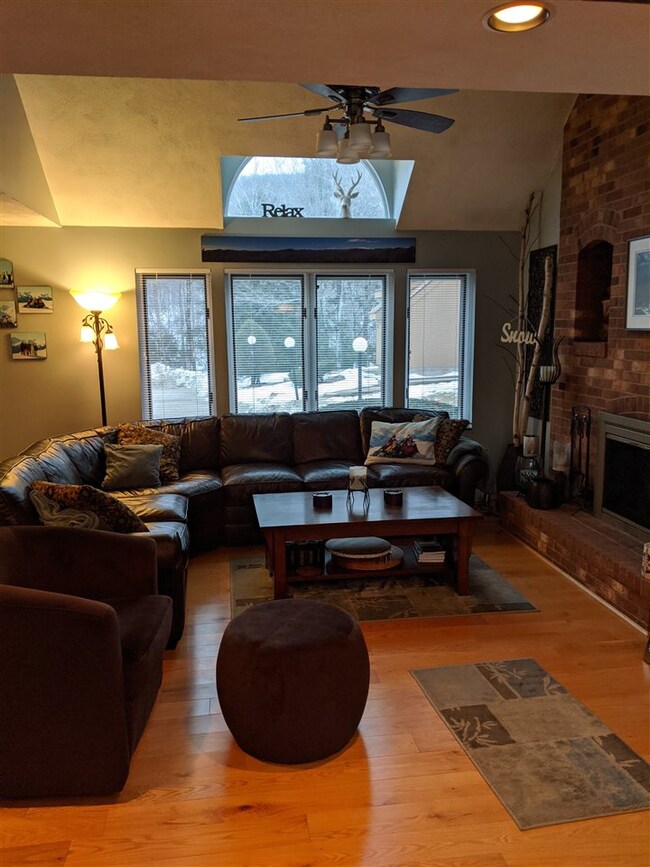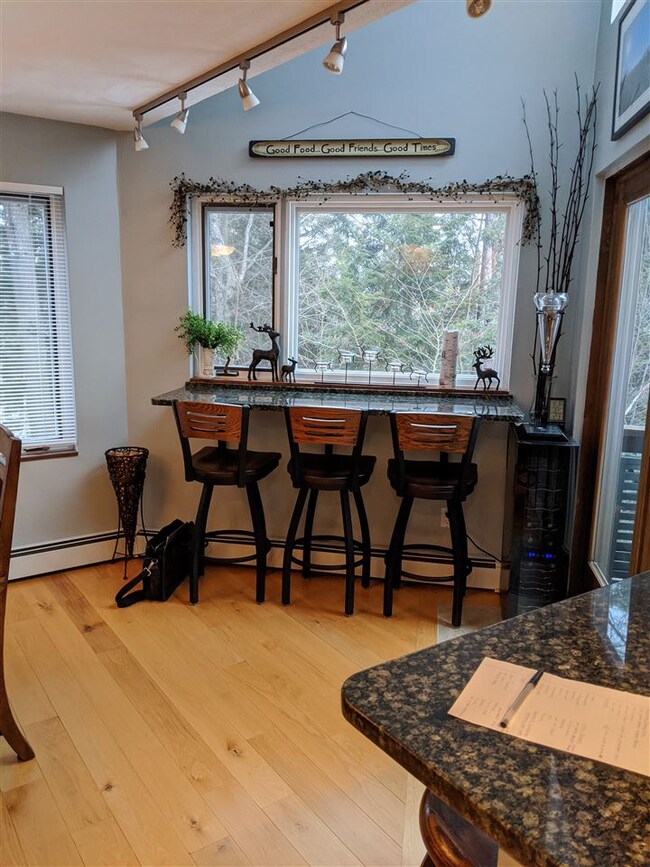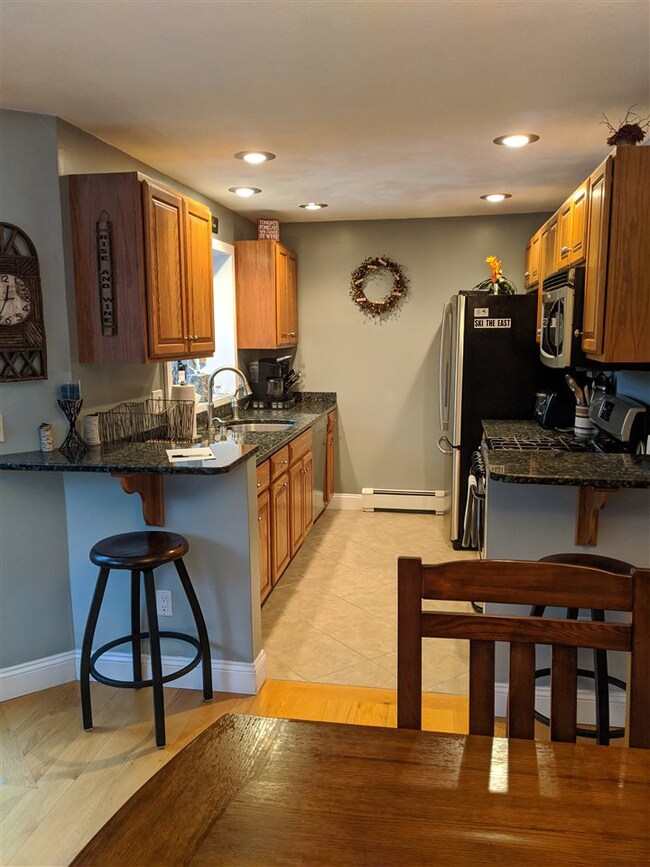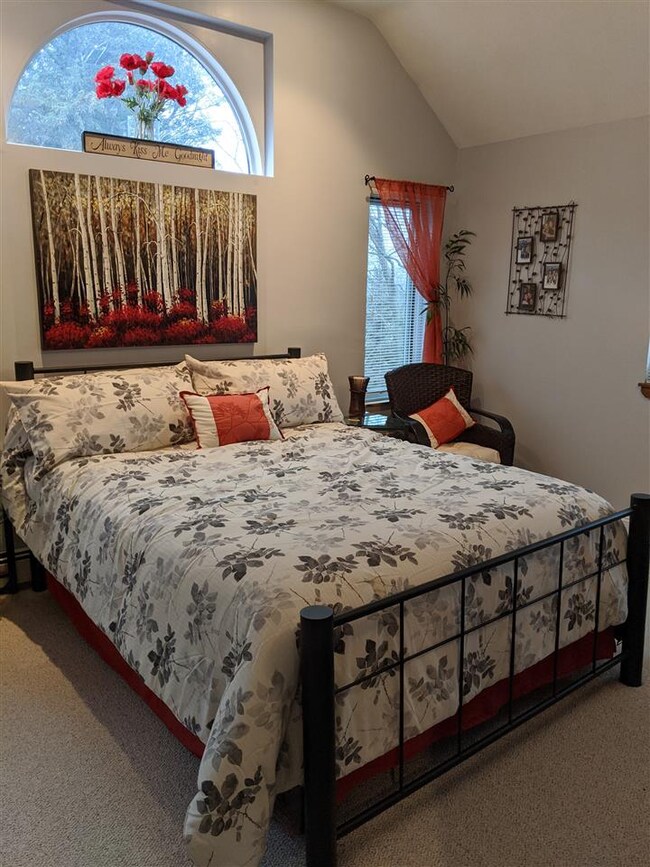
5 Top Notch Rd Unit 5 Bartlett, NH 03812
Highlights
- Mountain View
- Wood Burning Stove
- Wooded Lot
- Deck
- Hilly Lot
- Vaulted Ceiling
About This Home
As of October 2024This Top Notch Unit is the Cream of the Crop. It has never been rented. It has been cared for and enhanced with only the best in mind. Granite counter tops, stainless steel appliances, hardwood, tankless on demand H20. The best electronics and furnishings. ALL INCLUDED! Totally Turnkey. Central Vac, A bunk room for the extra friends who show up after skiing, large deck for seasonal star gazing, you can even walk to the slopes of Attitash. Come home to a roaring fire, and a home cooked meal around the dining room table. Enjoy everything this spacious and cozy unit has to offer before the kids go downstairs for their gaming and the adults do their own thing on the main level.
Last Agent to Sell the Property
Philip Swanson
KW Coastal and Lakes & Mountains Realty/N Conway License #057174 Listed on: 01/13/2020

Townhouse Details
Home Type
- Townhome
Est. Annual Taxes
- $2,312
Year Built
- Built in 1986
Lot Details
- End Unit
- Landscaped
- Lot Has A Rolling Slope
- Hilly Lot
- Wooded Lot
HOA Fees
Home Design
- Concrete Foundation
- Wood Frame Construction
- Shingle Roof
- Clap Board Siding
- Vertical Siding
Interior Spaces
- 2-Story Property
- Central Vacuum
- Furnished
- Woodwork
- Vaulted Ceiling
- Ceiling Fan
- Wood Burning Stove
- Wood Burning Fireplace
- Drapes & Rods
- Blinds
- Combination Dining and Living Room
- Mountain Views
Kitchen
- Gas Cooktop
- Microwave
- Freezer
- Dishwasher
- Disposal
Flooring
- Wood
- Carpet
- Tile
Bedrooms and Bathrooms
- 3 Bedrooms
- En-Suite Primary Bedroom
- Walk-In Closet
Laundry
- Laundry on main level
- Dryer
- Washer
Finished Basement
- Walk-Out Basement
- Interior Basement Entry
- Laundry in Basement
Home Security
Parking
- 2 Car Parking Spaces
- Shared Driveway
- Paved Parking
- On-Site Parking
Outdoor Features
- Deck
Schools
- Josiah Bartlett Elementary School
- Josiah Bartlett Middle School
- A. Crosby Kennett Sr. High School
Utilities
- Zoned Heating
- Baseboard Heating
- Hot Water Heating System
- Heating System Uses Gas
- Heating System Uses Wood
- Programmable Thermostat
- Underground Utilities
- 100 Amp Service
- Private Water Source
- Shared Water Source
- Drilled Well
- Water Heater
- Private Sewer
- Shared Sewer
- Community Sewer or Septic
- High Speed Internet
- Cable TV Available
Listing and Financial Details
- Legal Lot and Block C05 / 67
Community Details
Overview
- Association fees include special assessments, condo fee, firewood, landscaping, plowing, sewer, trash, water
- Master Insurance
- E.G. Chandler Association
- Top Notch Condos
- Maintained Community
Amenities
- Common Area
Recreation
- Tennis Courts
- Recreation Facilities
- Community Pool
- Trails
- Snow Removal
Security
- Carbon Monoxide Detectors
- Fire and Smoke Detector
Ownership History
Purchase Details
Home Financials for this Owner
Home Financials are based on the most recent Mortgage that was taken out on this home.Purchase Details
Home Financials for this Owner
Home Financials are based on the most recent Mortgage that was taken out on this home.Purchase Details
Similar Homes in Bartlett, NH
Home Values in the Area
Average Home Value in this Area
Purchase History
| Date | Type | Sale Price | Title Company |
|---|---|---|---|
| Warranty Deed | $339,000 | None Available | |
| Warranty Deed | $295,000 | -- | |
| Deed | $200,000 | -- |
Mortgage History
| Date | Status | Loan Amount | Loan Type |
|---|---|---|---|
| Open | $369,000 | Stand Alone Refi Refinance Of Original Loan | |
| Closed | $271,200 | Purchase Money Mortgage | |
| Previous Owner | $236,000 | No Value Available |
Property History
| Date | Event | Price | Change | Sq Ft Price |
|---|---|---|---|---|
| 10/25/2024 10/25/24 | Sold | $615,000 | -5.2% | $255 / Sq Ft |
| 09/02/2024 09/02/24 | Pending | -- | -- | -- |
| 07/26/2024 07/26/24 | Price Changed | $649,000 | -3.9% | $269 / Sq Ft |
| 07/03/2024 07/03/24 | For Sale | $675,000 | +99.1% | $280 / Sq Ft |
| 04/03/2020 04/03/20 | Sold | $339,000 | -3.1% | $141 / Sq Ft |
| 02/23/2020 02/23/20 | Pending | -- | -- | -- |
| 01/13/2020 01/13/20 | For Sale | $349,900 | -- | $145 / Sq Ft |
Tax History Compared to Growth
Tax History
| Year | Tax Paid | Tax Assessment Tax Assessment Total Assessment is a certain percentage of the fair market value that is determined by local assessors to be the total taxable value of land and additions on the property. | Land | Improvement |
|---|---|---|---|---|
| 2024 | $2,614 | $468,500 | $0 | $468,500 |
| 2023 | $2,417 | $468,500 | $0 | $468,500 |
| 2022 | $2,328 | $468,500 | $0 | $468,500 |
| 2021 | $2,359 | $247,500 | $0 | $247,500 |
| 2020 | $2,391 | $247,500 | $0 | $247,500 |
| 2019 | $2,312 | $247,500 | $0 | $247,500 |
| 2018 | $2,260 | $247,500 | $0 | $247,500 |
| 2016 | $2,208 | $232,400 | $0 | $232,400 |
| 2015 | $2,217 | $232,400 | $0 | $232,400 |
| 2014 | $2,275 | $232,400 | $0 | $232,400 |
| 2010 | $2,208 | $241,300 | $0 | $241,300 |
Agents Affiliated with this Home
-
Kerry MacDougall

Seller's Agent in 2024
Kerry MacDougall
BHG Masiello Group-North Conway
(603) 387-0094
85 Total Sales
-
Kimberly Clarke

Buyer's Agent in 2024
Kimberly Clarke
KW Coastal and Lakes & Mountains Realty/N Conway
(603) 986-0840
134 Total Sales
-
P
Seller's Agent in 2020
Philip Swanson
KW Coastal and Lakes & Mountains Realty/N Conway
Map
Source: PrimeMLS
MLS Number: 4790118
APN: BART-003302R-T000000C-000067-000005
- 32 Top Notch Rd
- 53 Ammonoosuc Dr
- 220 Cow Hill Rd
- 1 River Run Rd
- 4 Seasons at Attitash Rd Unit D
- 4G Seasons at Attitash Rd Unit G
- 1 Seasons at Attitash Rd
- 2 Seasons at Attitash Rd
- 14 Seasons at Attitash Rd Unit A
- 11E - Seasons of Attitash Rd Unit E
- 1 River Run Dr
- 39 Oak Ridge Rd
- 4 Bartlett Place Rd
- 74 Bearfoot Creek Rd
- 760 W Side Rd
- 00 Tall Woods Loop
- 41 Linden Rd
- 352 U S 302
- 41 Allen Rd
- TBD The Meadows Rd
