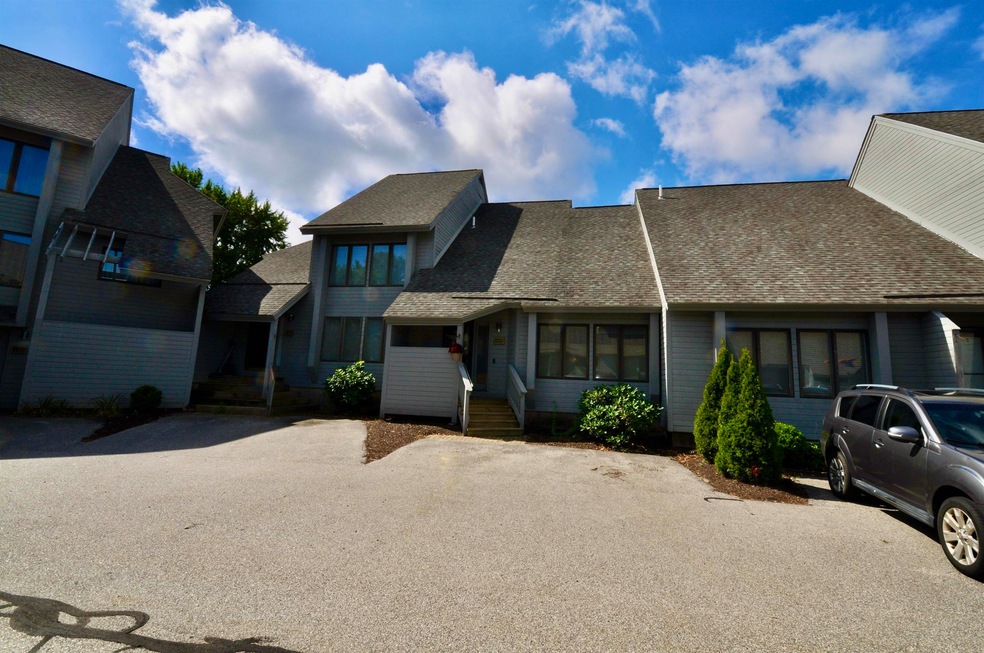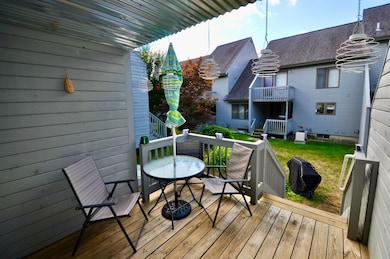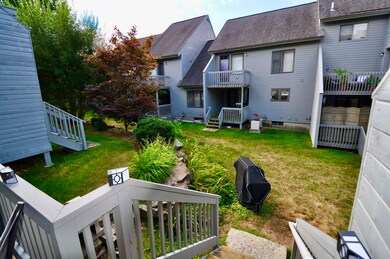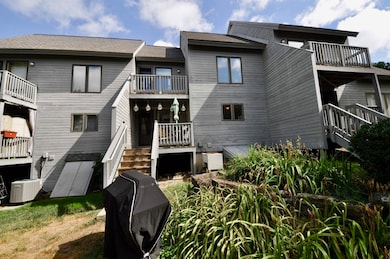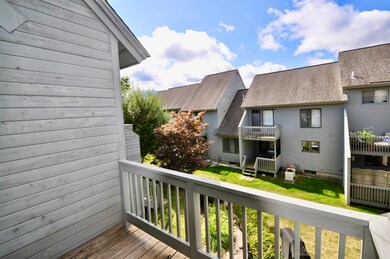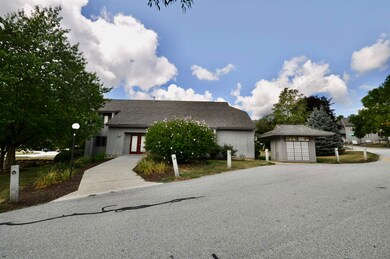
Highlights
- Clubhouse
- Combination Kitchen and Dining Room
- Carpet
- Cathedral Ceiling
- High Speed Internet
About This Home
As of October 2022Located in the desirable Sunview condominium Complex conveniently located off of Tsienneto Drive.Minutes from all of Derry NH's convinces and Hospitals and a stones throw from all major commuting highways.This rare two bedroom townhouse offers every option for the discerning buyer.This town home offers a gracious floor plan with a first floor powder room with laundry room, spacious living room and wonderful formal dining room all serviced by a thoughtful kitchen.A nicely sized rear deck accessed right from the open concept living area offers unlimited potential.The secondary level offers two spacious bedrooms serviced by a thoughtful full bath.The lower level is partially finished and offers unlimited potential.A unfinished storage area offers plenty of auxiliary storage with utility sink area.This home is awaiting you to put your very own touch on it!
Last Agent to Sell the Property
BHG Masiello Hollis License #056002 Listed on: 08/28/2022

Townhouse Details
Home Type
- Townhome
Est. Annual Taxes
- $5,395
Year Built
- Built in 1986
HOA Fees
- $380 Monthly HOA Fees
Home Design
- Concrete Foundation
- Wood Frame Construction
- Shingle Roof
- Clap Board Siding
Interior Spaces
- 2-Story Property
- Cathedral Ceiling
- Blinds
- Combination Kitchen and Dining Room
Kitchen
- Electric Range
- Dishwasher
Flooring
- Carpet
- Laminate
Bedrooms and Bathrooms
- 2 Bedrooms
Laundry
- Laundry on main level
- Washer and Dryer Hookup
Partially Finished Basement
- Basement Fills Entire Space Under The House
- Connecting Stairway
- Interior Basement Entry
- Basement Storage
Parking
- Shared Driveway
- Paved Parking
Utilities
- Electric Water Heater
- High Speed Internet
- Phone Available
- Cable TV Available
Listing and Financial Details
- Legal Lot and Block 103 / 077
Community Details
Overview
- Sunview Condominium Condos
Amenities
- Common Area
- Clubhouse
Ownership History
Purchase Details
Home Financials for this Owner
Home Financials are based on the most recent Mortgage that was taken out on this home.Purchase Details
Home Financials for this Owner
Home Financials are based on the most recent Mortgage that was taken out on this home.Purchase Details
Home Financials for this Owner
Home Financials are based on the most recent Mortgage that was taken out on this home.Purchase Details
Similar Homes in Derry, NH
Home Values in the Area
Average Home Value in this Area
Purchase History
| Date | Type | Sale Price | Title Company |
|---|---|---|---|
| Warranty Deed | $292,000 | None Available | |
| Warranty Deed | $187,000 | -- | |
| Warranty Deed | $167,600 | -- | |
| Deed | $22,000 | -- |
Mortgage History
| Date | Status | Loan Amount | Loan Type |
|---|---|---|---|
| Open | $271,640 | Stand Alone Refi Refinance Of Original Loan | |
| Closed | $264,550 | FHA | |
| Closed | $7,927 | FHA | |
| Closed | $225,885 | FHA | |
| Previous Owner | $183,612 | FHA | |
| Previous Owner | $163,975 | Stand Alone Refi Refinance Of Original Loan | |
| Previous Owner | $167,520 | No Value Available |
Property History
| Date | Event | Price | Change | Sq Ft Price |
|---|---|---|---|---|
| 10/17/2022 10/17/22 | Sold | $292,000 | +0.7% | $159 / Sq Ft |
| 09/01/2022 09/01/22 | Pending | -- | -- | -- |
| 08/28/2022 08/28/22 | For Sale | $289,900 | +55.0% | $157 / Sq Ft |
| 05/18/2018 05/18/18 | Sold | $187,000 | -4.1% | $99 / Sq Ft |
| 03/28/2018 03/28/18 | Pending | -- | -- | -- |
| 03/26/2018 03/26/18 | For Sale | $195,000 | 0.0% | $103 / Sq Ft |
| 06/26/2013 06/26/13 | Rented | $1,645 | +3.1% | -- |
| 05/27/2013 05/27/13 | Under Contract | -- | -- | -- |
| 05/02/2013 05/02/13 | For Rent | $1,595 | -- | -- |
Tax History Compared to Growth
Tax History
| Year | Tax Paid | Tax Assessment Tax Assessment Total Assessment is a certain percentage of the fair market value that is determined by local assessors to be the total taxable value of land and additions on the property. | Land | Improvement |
|---|---|---|---|---|
| 2024 | $5,719 | $306,000 | $0 | $306,000 |
| 2023 | $5,844 | $282,600 | $0 | $282,600 |
| 2022 | $5,383 | $282,700 | $0 | $282,700 |
| 2021 | $5,395 | $217,900 | $0 | $217,900 |
| 2020 | $5,304 | $217,900 | $0 | $217,900 |
| 2019 | $4,986 | $190,900 | $45,000 | $145,900 |
| 2018 | $4,967 | $190,800 | $45,000 | $145,800 |
| 2017 | $4,372 | $151,500 | $45,000 | $106,500 |
| 2016 | $4,121 | $152,300 | $45,000 | $107,300 |
| 2015 | $3,850 | $131,700 | $45,000 | $86,700 |
| 2014 | $3,875 | $131,700 | $45,000 | $86,700 |
| 2013 | $3,914 | $124,300 | $45,000 | $79,300 |
Agents Affiliated with this Home
-

Seller's Agent in 2022
Frank Destito
BHG Masiello Hollis
(603) 889-7600
1 in this area
126 Total Sales
-

Buyer's Agent in 2022
Mary-Hope Rennie
Keller Williams Realty Metro-Concord
(603) 545-1624
4 in this area
141 Total Sales
-

Seller's Agent in 2018
Ben Weigler
BHHS Verani Londonderry
(603) 490-5963
12 in this area
188 Total Sales
-
M
Buyer's Agent in 2018
Michelle Russell
EXP Realty
(603) 714-5036
1 in this area
29 Total Sales
-
T
Seller's Agent in 2013
Theresa Ryan
Pater Real Estate Management Co. Inc.
(603) 490-7816
1 Total Sale
-

Buyer's Agent in 2013
Susan Tisbert
Susan J Tisbert Realty
(603) 882-0213
2 in this area
51 Total Sales
Map
Source: PrimeMLS
MLS Number: 4927333
APN: DERY-000008-000077-000103
- 5 Tsienneto Rd Unit 146
- 5 Tsienneto Rd Unit 4
- 7 Hoodkroft Dr
- 3 Nesmith St
- 2 Thornton St
- 4 Pembroke Dr Unit 5
- 14 Chester Rd Unit 2
- 14 Chester Rd Unit 3
- 3 Pembroke Dr Unit 3
- 1 Silvestri Cir Unit 20
- 30 Thornton St
- 2 Driftwood Rd
- 99 E Broadway Unit 9
- 2 B Gale Dr
- 78 Bypass 28
- 2 Cardinal Cir
- 4C Pine Isle Dr Unit B
- 2 Coles Grove Rd
- 84 Chester Rd
- 7 Pond Rd
