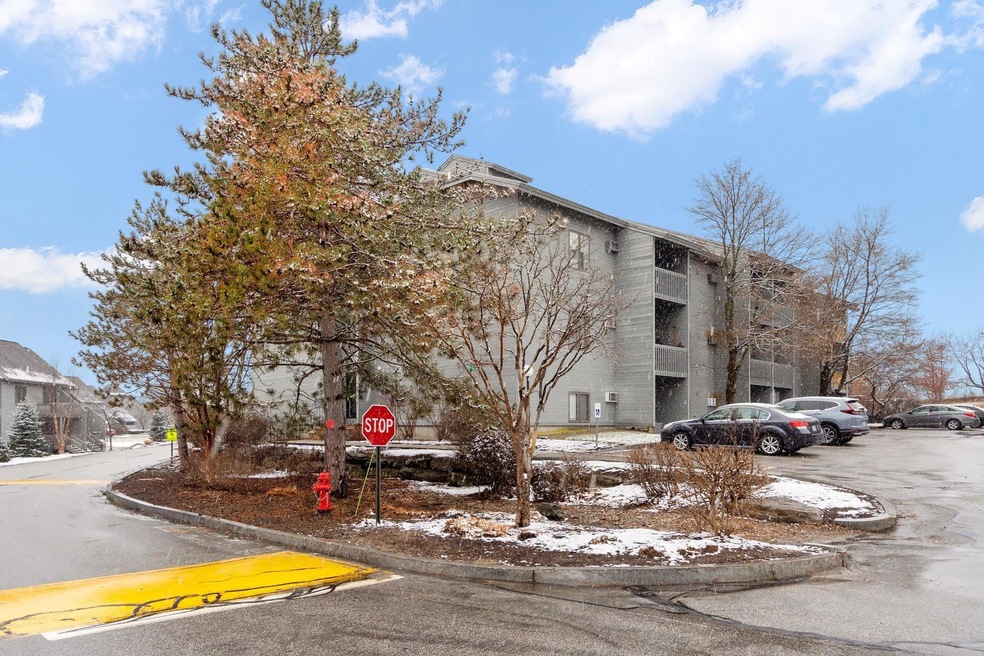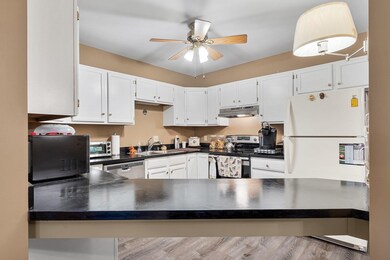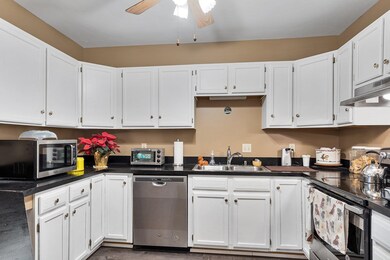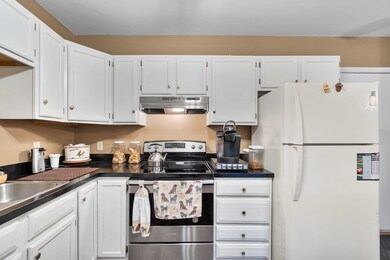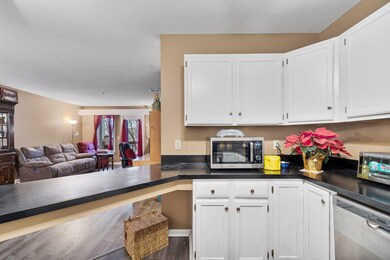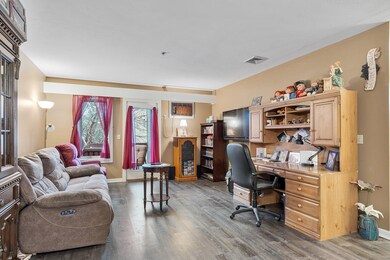
Highlights
- Deck
- Ceramic Tile Flooring
- Forced Air Heating System
- Air Conditioning
- Landscaped
- Level Lot
About This Home
As of March 2023This open concept 1 bedroom Sunview condo features newer vinyl plank flooring,stainless steel appliances,wall a/c, and laundry in the unit.The water heater is 5yrs old.There is a private deck to relax on after a long day. The unit is conveniently located to dining,shopping and highway access.
Last Agent to Sell the Property
BHHS Verani Salem License #060349 Listed on: 02/01/2023

Property Details
Home Type
- Condominium
Est. Annual Taxes
- $3,372
Year Built
- Built in 1993
HOA Fees
- $385 Monthly HOA Fees
Home Design
- Garden Home
- Poured Concrete
- Wood Frame Construction
- Architectural Shingle Roof
- Clap Board Siding
Interior Spaces
- 840 Sq Ft Home
- 1-Story Property
Kitchen
- Electric Range
- Stove
- Dishwasher
Flooring
- Ceramic Tile
- Vinyl Plank
Bedrooms and Bathrooms
- 1 Bedroom
- 1 Full Bathroom
Laundry
- Dryer
- Washer
Home Security
Parking
- 1 Car Parking Space
- Shared Driveway
- Paved Parking
- On-Site Parking
Schools
- Pinkerton Academy High School
Utilities
- Air Conditioning
- Cooling System Mounted In Outer Wall Opening
- Forced Air Heating System
- Electric Water Heater
- Cable TV Available
Additional Features
- Deck
- Landscaped
Listing and Financial Details
- Legal Lot and Block 198 / 077
Community Details
Overview
- Sunview Condominiums
Recreation
- Snow Removal
Additional Features
- Common Area
- Fire and Smoke Detector
Ownership History
Purchase Details
Home Financials for this Owner
Home Financials are based on the most recent Mortgage that was taken out on this home.Purchase Details
Home Financials for this Owner
Home Financials are based on the most recent Mortgage that was taken out on this home.Purchase Details
Home Financials for this Owner
Home Financials are based on the most recent Mortgage that was taken out on this home.Purchase Details
Similar Homes in Derry, NH
Home Values in the Area
Average Home Value in this Area
Purchase History
| Date | Type | Sale Price | Title Company |
|---|---|---|---|
| Warranty Deed | $200,000 | None Available | |
| Warranty Deed | $137,000 | None Available | |
| Warranty Deed | $94,933 | -- | |
| Warranty Deed | $74,500 | -- |
Mortgage History
| Date | Status | Loan Amount | Loan Type |
|---|---|---|---|
| Open | $135,000 | Purchase Money Mortgage | |
| Previous Owner | $130,150 | New Conventional | |
| Previous Owner | $93,180 | FHA |
Property History
| Date | Event | Price | Change | Sq Ft Price |
|---|---|---|---|---|
| 03/10/2023 03/10/23 | Sold | $200,000 | +8.1% | $238 / Sq Ft |
| 02/11/2023 02/11/23 | Pending | -- | -- | -- |
| 02/01/2023 02/01/23 | For Sale | $185,000 | +35.0% | $220 / Sq Ft |
| 11/19/2020 11/19/20 | Sold | $137,000 | +7.1% | $163 / Sq Ft |
| 09/20/2020 09/20/20 | Pending | -- | -- | -- |
| 09/18/2020 09/18/20 | For Sale | $127,900 | +34.8% | $152 / Sq Ft |
| 04/19/2017 04/19/17 | Sold | $94,900 | 0.0% | $113 / Sq Ft |
| 03/08/2017 03/08/17 | Pending | -- | -- | -- |
| 03/05/2017 03/05/17 | For Sale | $94,900 | 0.0% | $113 / Sq Ft |
| 04/25/2013 04/25/13 | Rented | $800 | -5.9% | -- |
| 04/13/2013 04/13/13 | Under Contract | -- | -- | -- |
| 03/30/2013 03/30/13 | For Rent | $850 | -- | -- |
Tax History Compared to Growth
Tax History
| Year | Tax Paid | Tax Assessment Tax Assessment Total Assessment is a certain percentage of the fair market value that is determined by local assessors to be the total taxable value of land and additions on the property. | Land | Improvement |
|---|---|---|---|---|
| 2024 | $3,747 | $200,500 | $0 | $200,500 |
| 2023 | $3,590 | $173,600 | $0 | $173,600 |
| 2022 | $3,372 | $177,100 | $0 | $177,100 |
| 2021 | $3,266 | $131,900 | $0 | $131,900 |
| 2020 | $3,210 | $131,900 | $0 | $131,900 |
| 2019 | $2,923 | $111,900 | $45,000 | $66,900 |
| 2018 | $2,913 | $111,900 | $45,000 | $66,900 |
| 2017 | $3,010 | $104,300 | $45,000 | $59,300 |
| 2016 | $2,822 | $104,300 | $45,000 | $59,300 |
| 2015 | $2,832 | $96,900 | $45,000 | $51,900 |
| 2014 | $2,851 | $96,900 | $45,000 | $51,900 |
| 2013 | $2,837 | $90,100 | $45,000 | $45,100 |
Agents Affiliated with this Home
-

Seller's Agent in 2023
Daniel Mendonca
BHHS Verani Salem
(603) 490-8801
16 in this area
106 Total Sales
-

Buyer's Agent in 2023
Ruth Berube-Leach
Keller Williams Realty/Merrimack Valley
(617) 512-7631
3 in this area
73 Total Sales
-

Seller's Agent in 2020
Michelle Conceicao
Coldwell Banker Realty Haverhill MA
(774) 254-1865
7 in this area
84 Total Sales
-
E
Seller's Agent in 2017
Ellen Lascola
Coldwell Banker Realty Bedford NH
(603) 867-1131
12 Total Sales
-
B
Buyer's Agent in 2017
Bobbi Sinyard
EXP Realty
(603) 897-1182
2 in this area
35 Total Sales
-
C
Seller's Agent in 2013
Cammie Ferreras
BHHS Verani Bedford
Map
Source: PrimeMLS
MLS Number: 4942058
APN: DERY-000008-000077-000198
- 5 Tsienneto Rd Unit 146
- 5 Tsienneto Rd Unit 4
- 7 Hoodkroft Dr
- 3 Nesmith St
- 2 Thornton St
- 4 Pembroke Dr Unit 5
- 14 Chester Rd Unit 2
- 14 Chester Rd Unit 3
- 3 Pembroke Dr Unit 3
- 1 Silvestri Cir Unit 20
- 30 Thornton St
- 2 Driftwood Rd
- 99 E Broadway Unit 9
- 2 B Gale Dr
- 78 Bypass 28
- 2 Cardinal Cir
- 4C Pine Isle Dr Unit B
- 2 Coles Grove Rd
- 84 Chester Rd
- 7 Pond Rd
