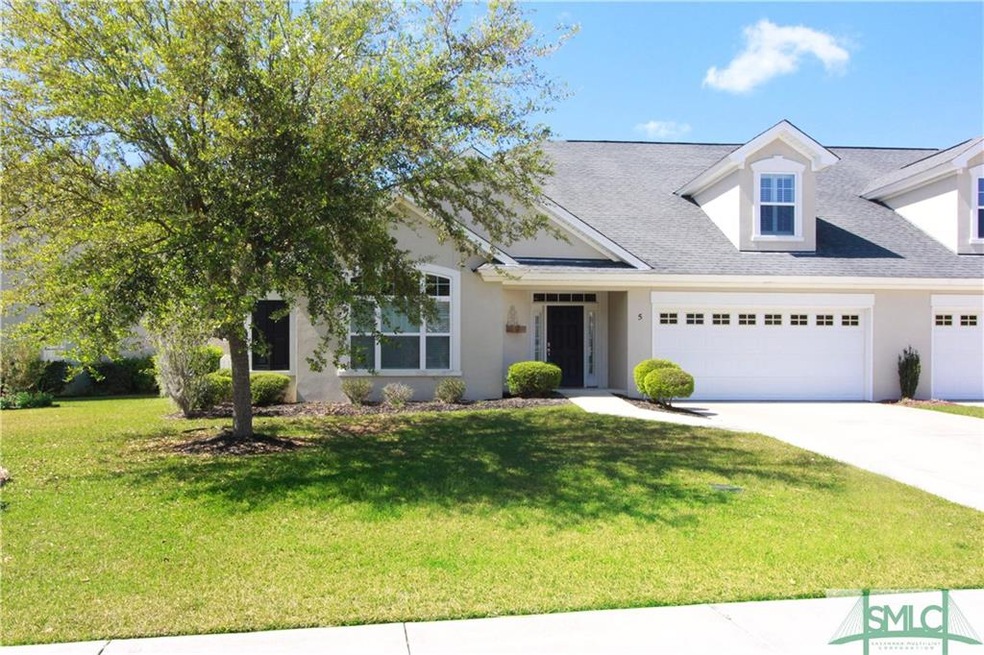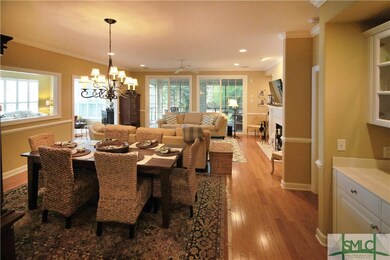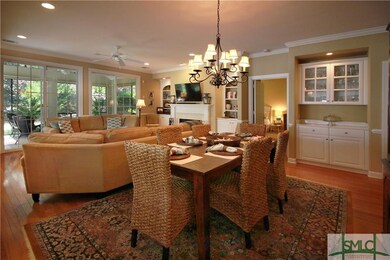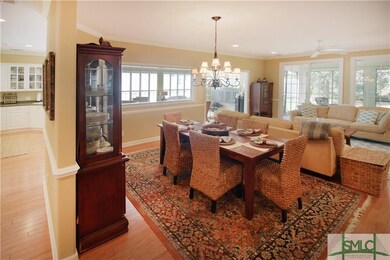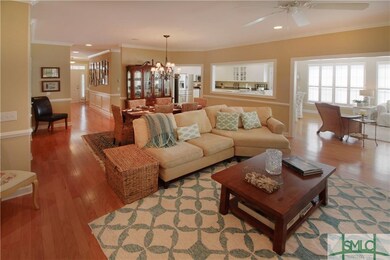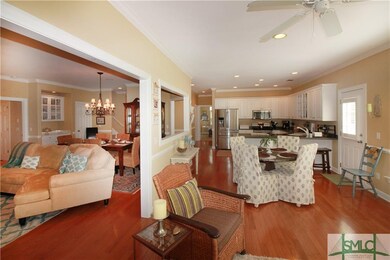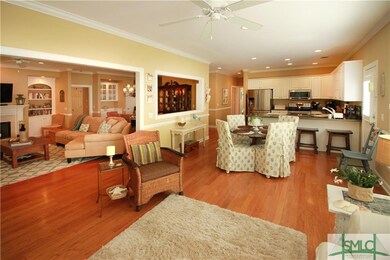
5 Turning Leaf Way Savannah, GA 31419
Berwick NeighborhoodHighlights
- Fitness Center
- Gated Community
- Clubhouse
- Primary Bedroom Suite
- Community Lake
- 2-minute walk to Lakeside Park at Berwick Plantation
About This Home
As of August 2025Pretty, pretty, pretty is this 4 bedroom, 3 bath maintenance-free townhome in the exclusive, gated community of Cottages at Autumn Lake, just 15 minutes from Historic Savannah! Wide open floorplan, 2 master bedrooms on main, 2 bedrooms up w/shared bath, versatile floorplan with great room, dining room, breakfast area and then another area which could be a den, study, etc.... Gorgeous wooded view from your screened in porch. Hardwoods, great natural light, high ceilings, move in ready! Monthly dues just $294 ( and no hidden fees) - low compared to other similar upscale communities in the area.
Last Agent to Sell the Property
Keller Williams Coastal Area P License #209658 Listed on: 03/21/2018

Townhouse Details
Home Type
- Townhome
Est. Annual Taxes
- $3,384
Year Built
- Built in 2005
Lot Details
- 6,970 Sq Ft Lot
- 1 Common Wall
- Cul-De-Sac
- Sprinkler System
HOA Fees
- $294 Monthly HOA Fees
Home Design
- Contemporary Architecture
- Traditional Architecture
- Raised Foundation
- Ridge Vents on the Roof
- Composition Roof
- Stucco
Interior Spaces
- 2,728 Sq Ft Home
- 1.5-Story Property
- Rear Stairs
- Bookcases
- Recessed Lighting
- Gas Fireplace
- Double Pane Windows
- Great Room with Fireplace
- Screened Porch
Kitchen
- Breakfast Area or Nook
- Breakfast Bar
- Single Self-Cleaning Oven
- Dishwasher
- Disposal
Bedrooms and Bathrooms
- 4 Bedrooms
- Primary Bedroom on Main
- Primary Bedroom Suite
- Split Bedroom Floorplan
- 3 Full Bathrooms
- Dual Vanity Sinks in Primary Bathroom
- Separate Shower
Laundry
- Laundry Room
- Washer and Dryer Hookup
Parking
- 2 Car Attached Garage
- Automatic Garage Door Opener
Outdoor Features
- Open Patio
Schools
- Gould Elementary School
- West Chatham Middle School
- New Hampstead High School
Utilities
- Central Heating and Cooling System
- Heat Pump System
- Propane
- Electric Water Heater
- Cable TV Available
Listing and Financial Details
- Home warranty included in the sale of the property
- Assessor Parcel Number 1-1008J-01-002
Community Details
Overview
- Built by Bouy Brothers
- Community Lake
Amenities
- Clubhouse
Recreation
- Fitness Center
- Community Pool
- Jogging Path
Security
- Building Security System
- Gated Community
Ownership History
Purchase Details
Home Financials for this Owner
Home Financials are based on the most recent Mortgage that was taken out on this home.Purchase Details
Home Financials for this Owner
Home Financials are based on the most recent Mortgage that was taken out on this home.Purchase Details
Home Financials for this Owner
Home Financials are based on the most recent Mortgage that was taken out on this home.Similar Homes in Savannah, GA
Home Values in the Area
Average Home Value in this Area
Purchase History
| Date | Type | Sale Price | Title Company |
|---|---|---|---|
| Warranty Deed | $289,900 | -- | |
| Warranty Deed | $255,000 | -- | |
| Deed | $315,000 | -- |
Mortgage History
| Date | Status | Loan Amount | Loan Type |
|---|---|---|---|
| Previous Owner | $200,000 | New Conventional | |
| Previous Owner | $206,000 | New Conventional | |
| Previous Owner | $210,000 | New Conventional | |
| Previous Owner | $160,000 | New Conventional | |
| Previous Owner | $100,000 | New Conventional |
Property History
| Date | Event | Price | Change | Sq Ft Price |
|---|---|---|---|---|
| 08/14/2025 08/14/25 | Sold | $459,900 | 0.0% | $169 / Sq Ft |
| 05/02/2025 05/02/25 | Price Changed | $459,900 | -2.1% | $169 / Sq Ft |
| 03/11/2025 03/11/25 | Price Changed | $469,900 | -2.1% | $172 / Sq Ft |
| 02/10/2025 02/10/25 | For Sale | $479,900 | +65.5% | $176 / Sq Ft |
| 06/15/2018 06/15/18 | Sold | $289,900 | -3.3% | $106 / Sq Ft |
| 03/21/2018 03/21/18 | For Sale | $299,900 | -- | $110 / Sq Ft |
Tax History Compared to Growth
Tax History
| Year | Tax Paid | Tax Assessment Tax Assessment Total Assessment is a certain percentage of the fair market value that is determined by local assessors to be the total taxable value of land and additions on the property. | Land | Improvement |
|---|---|---|---|---|
| 2024 | $10,780 | $155,320 | $30,000 | $125,320 |
| 2023 | $4,995 | $142,920 | $21,200 | $121,720 |
| 2022 | $3,430 | $112,360 | $21,200 | $91,160 |
| 2021 | $3,503 | $96,280 | $19,200 | $77,080 |
| 2020 | $4,034 | $95,400 | $19,200 | $76,200 |
| 2019 | $4,127 | $110,560 | $19,200 | $91,360 |
| 2018 | $3,708 | $114,040 | $19,200 | $94,840 |
| 2017 | $3,384 | $104,200 | $16,000 | $88,200 |
| 2016 | $3,242 | $101,560 | $16,000 | $85,560 |
| 2015 | $3,495 | $102,000 | $15,810 | $86,190 |
| 2014 | $6,011 | $127,880 | $0 | $0 |
Agents Affiliated with this Home
-
Matthew Fitzgerald

Seller's Agent in 2025
Matthew Fitzgerald
Realty One Group Inclusion
(912) 755-9864
3 in this area
129 Total Sales
-
Nonmls Sale
N
Buyer's Agent in 2025
Nonmls Sale
NON MLS MEMBER
(912) 790-0023
14 in this area
4,061 Total Sales
-
Traci Amick

Seller's Agent in 2018
Traci Amick
Keller Williams Coastal Area P
(912) 631-0220
5 in this area
134 Total Sales
-
Teresa Cowart

Buyer's Agent in 2018
Teresa Cowart
RE/MAX
(912) 667-1881
30 in this area
2,263 Total Sales
Map
Source: Savannah Multi-List Corporation
MLS Number: 186868
APN: 11008J01002
- 22 Turning Leaf Way
- 224 Chapel Lake S
- 28 Turning Leaf Way
- 139 Chapel Lake S
- 28 Gresham Ln
- 8 Chapel Pointe Cir
- 16 Harmony Ln
- 109 Trail Creek Ln
- 76 Carlisle Ln
- 55 Harvest Moon Dr
- 5 Pinebrook Ct
- 46 Harvest Moon Dr
- 8 Carlisle Ln
- 15 Carlisle Ln
- 830 Granite Ln
- 104 Shale Ct
- 11 Doves Nest Ct
- 81 Woodchuck Hill Rd
- 214 Carlisle Way
- 10 Cord Grass Ln
