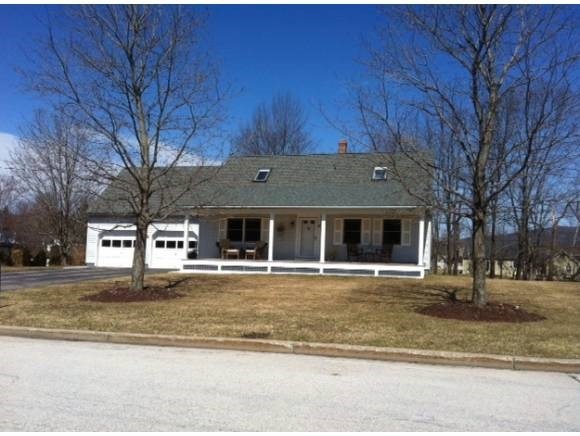
5 Tuttle Meadow Dr Rutland, VT 05701
Highlights
- Cape Cod Architecture
- Wood Flooring
- Skylights
- Deck
- Covered patio or porch
- 2 Car Attached Garage
About This Home
As of March 2024"Honey, Stop The Car"!! This City Cape has been remodeled to perfection. Located in one of the city's most desirable neighborhoods, southern style front porch, 2 car garage all on a well manicured half acre. 4 bedrooms (3 up, 1 down) 2 baths, oak flooring throughout, Chef's Kitchen with top of the line stainless steel appliances - Electrolux High energy cooktop and commercial oven, microwave/convection, Bosch 800 series, energy efficient dishwasher, granite countertops, wood cabinets and Hubbardton Forge light fixtures. All open to a formal dining room. All new windows, top down bottom up window treatments. New roof and Buderus Furnace in 2009. Large master bedroom on the second floor with skylights and oak flooring, his and her closets. Finished basement with 4 rooms separated by center stairwell. Energy efficient home annual only using 600 gallons of fuel and $1450 on electric!
Last Agent to Sell the Property
Alison McCullough Real Estate License #081.0064536 Listed on: 03/24/2013
Home Details
Home Type
- Single Family
Est. Annual Taxes
- $5,915
Year Built
- Built in 1985
Lot Details
- 0.54 Acre Lot
- Level Lot
Parking
- 2 Car Attached Garage
Home Design
- Cape Cod Architecture
- Concrete Foundation
- Shingle Roof
- Vinyl Siding
Interior Spaces
- 2-Story Property
- Central Vacuum
- Skylights
- Window Treatments
- Dining Area
Kitchen
- Gas Range
- Range Hood
- Microwave
- Dishwasher
- Disposal
Flooring
- Wood
- Carpet
- Tile
Bedrooms and Bathrooms
- 4 Bedrooms
- 2 Full Bathrooms
Finished Basement
- Basement Fills Entire Space Under The House
- Connecting Stairway
- Interior Basement Entry
- Basement Storage
- Natural lighting in basement
Home Security
- Carbon Monoxide Detectors
- Fire and Smoke Detector
Outdoor Features
- Deck
- Covered patio or porch
Schools
- Rutland Northeast Primary Sch Elementary School
- Rutland Intermediate School
- Rutland Senior High School
Utilities
- Baseboard Heating
- Heating System Uses Oil
- 200+ Amp Service
- Oil Water Heater
- High Speed Internet
Ownership History
Purchase Details
Home Financials for this Owner
Home Financials are based on the most recent Mortgage that was taken out on this home.Purchase Details
Purchase Details
Home Financials for this Owner
Home Financials are based on the most recent Mortgage that was taken out on this home.Similar Homes in Rutland, VT
Home Values in the Area
Average Home Value in this Area
Purchase History
| Date | Type | Sale Price | Title Company |
|---|---|---|---|
| Deed | $470,000 | -- | |
| Deed | $470,000 | -- | |
| Interfamily Deed Transfer | -- | -- | |
| Interfamily Deed Transfer | -- | -- | |
| Deed | $245,000 | -- | |
| Deed | $245,000 | -- |
Property History
| Date | Event | Price | Change | Sq Ft Price |
|---|---|---|---|---|
| 03/29/2024 03/29/24 | Sold | $470,000 | +1.1% | $187 / Sq Ft |
| 03/29/2024 03/29/24 | Pending | -- | -- | -- |
| 03/29/2024 03/29/24 | For Sale | $465,000 | +89.8% | $185 / Sq Ft |
| 06/28/2013 06/28/13 | Sold | $245,000 | -2.0% | $79 / Sq Ft |
| 05/28/2013 05/28/13 | Pending | -- | -- | -- |
| 03/24/2013 03/24/13 | For Sale | $249,900 | -- | $81 / Sq Ft |
Tax History Compared to Growth
Tax History
| Year | Tax Paid | Tax Assessment Tax Assessment Total Assessment is a certain percentage of the fair market value that is determined by local assessors to be the total taxable value of land and additions on the property. | Land | Improvement |
|---|---|---|---|---|
| 2024 | -- | $190,700 | $69,600 | $121,100 |
| 2023 | -- | $190,700 | $69,600 | $121,100 |
| 2022 | $6,424 | $190,700 | $69,600 | $121,100 |
| 2021 | $6,504 | $190,700 | $69,600 | $121,100 |
| 2020 | $6,608 | $190,700 | $69,600 | $121,100 |
| 2019 | $6,167 | $190,700 | $69,600 | $121,100 |
| 2018 | $6,185 | $190,700 | $69,600 | $121,100 |
| 2017 | $5,860 | $182,100 | $69,600 | $112,500 |
| 2016 | $5,869 | $190,700 | $69,600 | $121,100 |
Agents Affiliated with this Home
-
Peggy Steves
P
Seller's Agent in 2024
Peggy Steves
Real Broker LLC
(802) 772-5103
29 in this area
58 Total Sales
-
Alison McCullough

Seller's Agent in 2013
Alison McCullough
Alison McCullough Real Estate
(802) 747-8822
84 in this area
145 Total Sales
-
Laurie Mecier-Brochu

Buyer's Agent in 2013
Laurie Mecier-Brochu
Four Seasons Sotheby's Int'l Realty
(802) 417-3614
7 in this area
11 Total Sales
Map
Source: PrimeMLS
MLS Number: 4224055
APN: 540-170-14052
