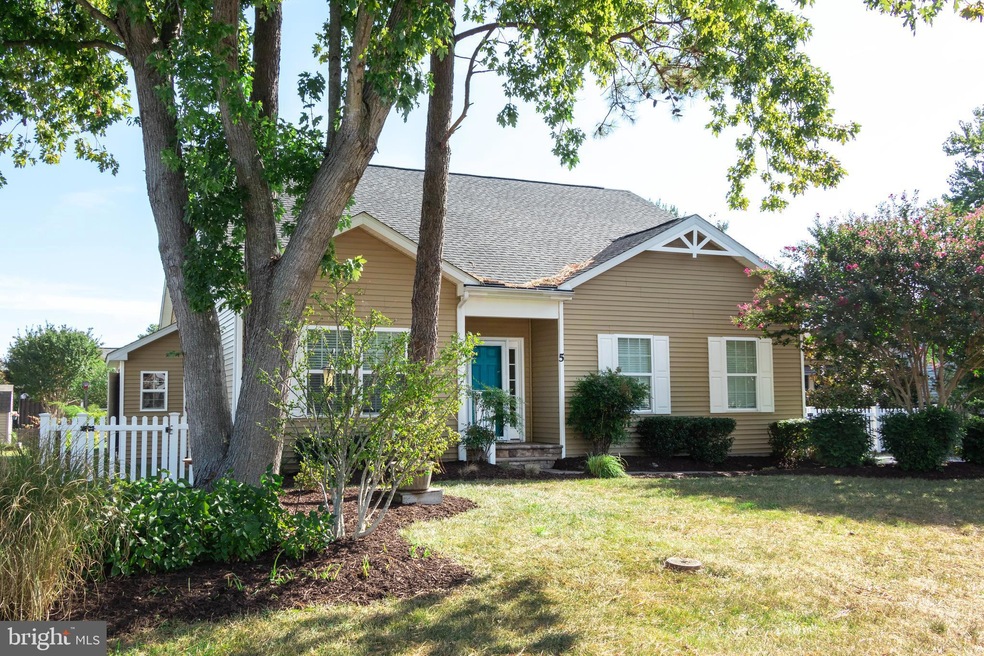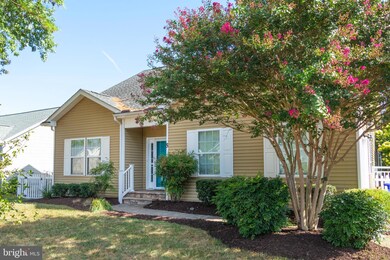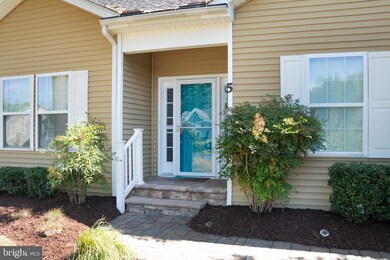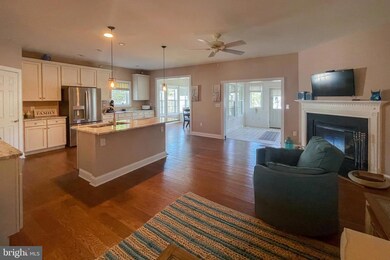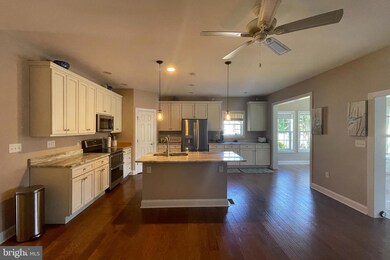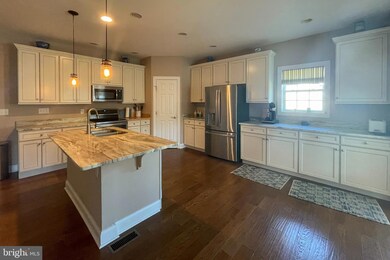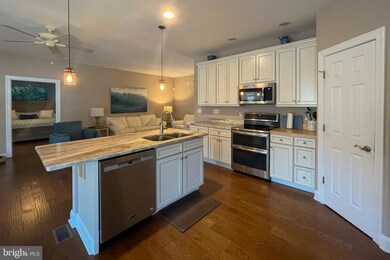
5 Vassar Dr Rehoboth Beach, DE 19971
Highlights
- Home Theater
- Open Floorplan
- Deck
- Rehoboth Elementary School Rated A
- Clubhouse
- Contemporary Architecture
About This Home
As of October 2022WELCOME TO YOUR OASIS AT THE BEACH! Maplewood is a well maintained, established community that is situated very close to shopping, restaurants, a golf courses and the Lewes and Rehoboth Beaches. The community offers low annual HOA fee of $325 and includes a beautiful pool and clubhouse. Situated a couple blocks off Route one, your new home is tucked into the neighborhood where you will never know how close you are to all the action. This home offers upgrades galore. In 2019 the kitchen was redesigned with high end cabinets and granite. The garage, with its own HVAC system is converted to a media room that could also be used as a 4th bedroom, office, classroom, craft room or den. A converted porch provides additional gathering space as well as an opportunity for more sleeping space for guests. The landscaped yard is a soothing place to relax on the deck or screened in porch, hang out in the yard, or play with the kids or dogs in the fenced yard. There have been many upgrades in the past two years including new high end refrigerator, new Lenox 16-Seer Merit air conditioning unit, dishwasher, garbage disposal and Industrial Dehumidifier for the crawl space. The yard is having its summer clean up and the home has been power washed so all you need to do is move in. Schedule your appointment today!
Last Agent to Sell the Property
The Moving Experience Delaware Inc License #RS-0024914 Listed on: 09/17/2022
Home Details
Home Type
- Single Family
Est. Annual Taxes
- $1,585
Year Built
- Built in 2011
Lot Details
- 10,019 Sq Ft Lot
- Lot Dimensions are 107.00 x 135.00
- Vinyl Fence
- Wood Fence
- Wire Fence
- Landscaped
- Property is zoned MR
HOA Fees
- $27 Monthly HOA Fees
Home Design
- Contemporary Architecture
- Rambler Architecture
- Cottage
- Vinyl Siding
- Stick Built Home
Interior Spaces
- 2,160 Sq Ft Home
- Property has 1 Level
- Open Floorplan
- Built-In Features
- Ceiling height of 9 feet or more
- Ceiling Fan
- Wood Burning Fireplace
- Window Treatments
- Combination Kitchen and Living
- Dining Room
- Home Theater
- Sun or Florida Room
- Wood Flooring
- Crawl Space
- Attic
Kitchen
- Electric Oven or Range
- Self-Cleaning Oven
- Microwave
- ENERGY STAR Qualified Refrigerator
- ENERGY STAR Qualified Dishwasher
- Stainless Steel Appliances
- Upgraded Countertops
- Disposal
Bedrooms and Bathrooms
- 3 Main Level Bedrooms
- En-Suite Primary Bedroom
- En-Suite Bathroom
- Walk-In Closet
- 2 Full Bathrooms
Laundry
- Laundry Room
- Laundry on main level
- Electric Dryer
- Front Loading Washer
Parking
- 4 Parking Spaces
- 4 Driveway Spaces
Eco-Friendly Details
- Energy-Efficient Windows
Outdoor Features
- Deck
- Screened Patio
- Porch
Utilities
- Forced Air Heating and Cooling System
- Back Up Electric Heat Pump System
- 200+ Amp Service
- High-Efficiency Water Heater
- Public Septic
- Phone Available
Listing and Financial Details
- Tax Lot 107A
- Assessor Parcel Number 334-12.00-299.01
Community Details
Overview
- Built by Capstone
- Maplewood Subdivision
Amenities
- Clubhouse
Recreation
- Community Pool
Ownership History
Purchase Details
Home Financials for this Owner
Home Financials are based on the most recent Mortgage that was taken out on this home.Purchase Details
Home Financials for this Owner
Home Financials are based on the most recent Mortgage that was taken out on this home.Purchase Details
Purchase Details
Similar Homes in Rehoboth Beach, DE
Home Values in the Area
Average Home Value in this Area
Purchase History
| Date | Type | Sale Price | Title Company |
|---|---|---|---|
| Deed | $551,000 | -- | |
| Deed | $382,000 | None Available | |
| Deed | $97,500 | -- | |
| Deed | $97,500 | -- |
Mortgage History
| Date | Status | Loan Amount | Loan Type |
|---|---|---|---|
| Previous Owner | $305,600 | Stand Alone Refi Refinance Of Original Loan | |
| Previous Owner | $100,000 | New Conventional | |
| Previous Owner | $144,850 | No Value Available |
Property History
| Date | Event | Price | Change | Sq Ft Price |
|---|---|---|---|---|
| 10/21/2022 10/21/22 | Sold | $551,000 | -2.8% | $255 / Sq Ft |
| 09/27/2022 09/27/22 | Pending | -- | -- | -- |
| 09/17/2022 09/17/22 | For Sale | $567,000 | +48.4% | $263 / Sq Ft |
| 09/30/2020 09/30/20 | Sold | $382,000 | 0.0% | $194 / Sq Ft |
| 08/08/2020 08/08/20 | Pending | -- | -- | -- |
| 08/05/2020 08/05/20 | For Sale | $382,000 | -- | $194 / Sq Ft |
Tax History Compared to Growth
Tax History
| Year | Tax Paid | Tax Assessment Tax Assessment Total Assessment is a certain percentage of the fair market value that is determined by local assessors to be the total taxable value of land and additions on the property. | Land | Improvement |
|---|---|---|---|---|
| 2024 | $1,585 | $32,100 | $10,500 | $21,600 |
| 2023 | $1,583 | $32,100 | $10,500 | $21,600 |
| 2022 | $1,528 | $32,100 | $10,500 | $21,600 |
| 2021 | $1,514 | $32,100 | $10,500 | $21,600 |
| 2020 | $1,109 | $32,100 | $10,500 | $21,600 |
| 2019 | $1,112 | $32,100 | $10,500 | $21,600 |
| 2018 | $1,010 | $32,100 | $0 | $0 |
| 2017 | $950 | $32,100 | $0 | $0 |
| 2016 | $782 | $32,100 | $0 | $0 |
| 2015 | $737 | $32,100 | $0 | $0 |
| 2014 | $710 | $31,500 | $0 | $0 |
Agents Affiliated with this Home
-

Seller's Agent in 2022
Diane Heydt
The Moving Experience Delaware Inc
(610) 657-1708
5 in this area
31 Total Sales
-

Buyer's Agent in 2022
ERIN S LEE
Keller Williams Realty
(302) 470-0281
55 in this area
362 Total Sales
-

Seller's Agent in 2020
Lana Warfield Warfield
BHHS PenFed (actual)
(302) 236-2430
19 in this area
69 Total Sales
Map
Source: Bright MLS
MLS Number: DESU2028810
APN: 334-12.00-299.01
- 12 Vassar Dr
- 17 Tulane Dr
- 34863 White Shell Ct
- 34887 White Shell Ct Unit 4704D
- 38 Radcliffe Dr
- 34824 Mute Swan Ln
- 18934 Shore Pointe Ct Unit 2901A
- 18888 Bethpage Dr Unit 1B
- 34885 Collins Ave
- 34795 Mute Swan Ln
- 34686 Refuge Cove Unit 1201E
- 34877 Collins Ave
- 34486 Michelle Dr
- 7 Colonial Ln
- 14 Colonial Ln Unit 15590
- 18815 Bethpage Dr
- 33 Lantern Ln
- 34 Lantern Ln Unit 10287
- 21 Spinning Wheel Ln Unit 4895
- 35510 Copper Dr S Unit 63B
