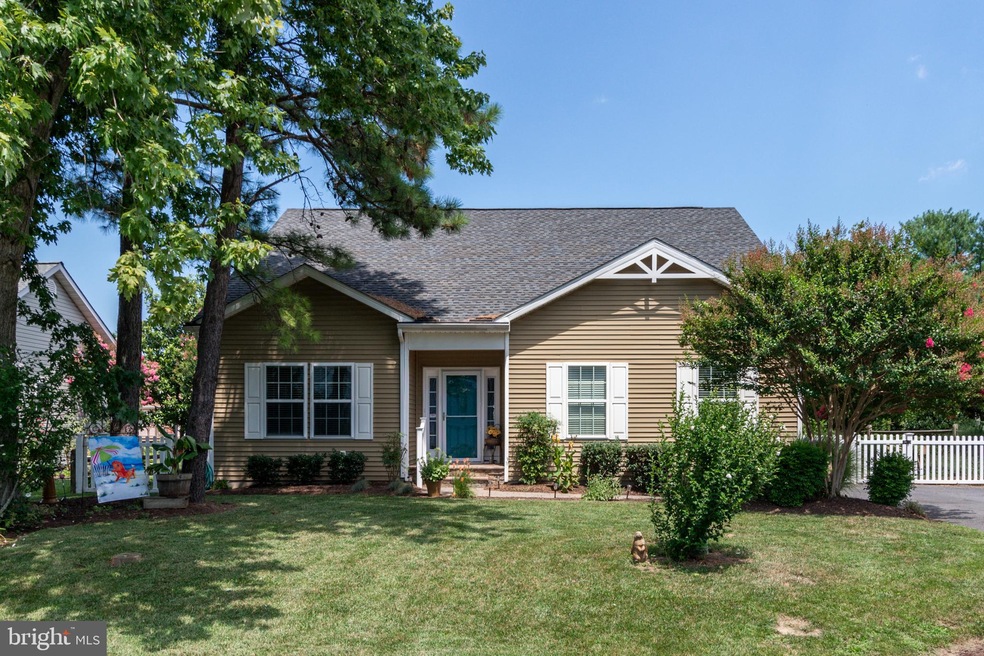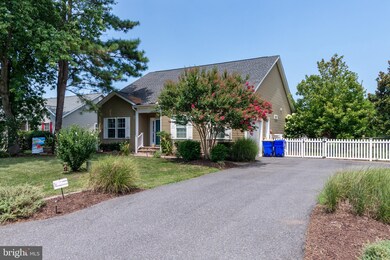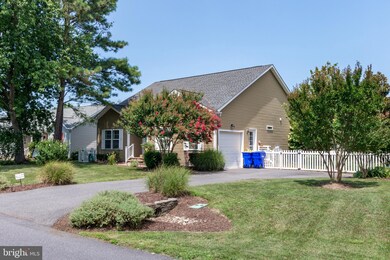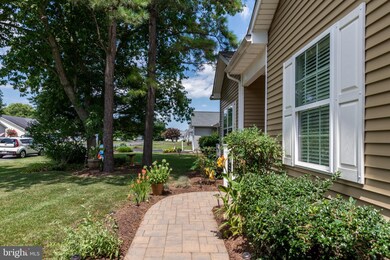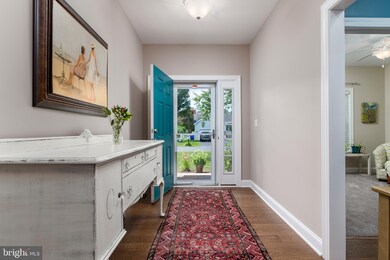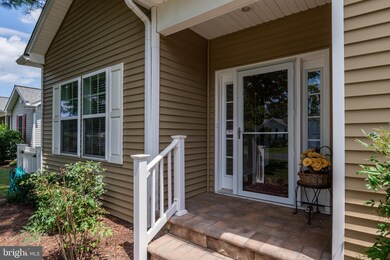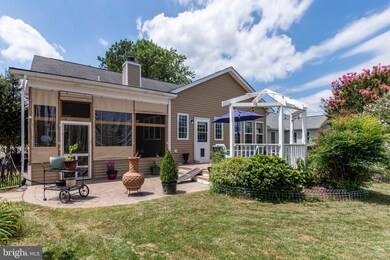
5 Vassar Dr Rehoboth Beach, DE 19971
Highlights
- Contemporary Architecture
- Sun or Florida Room
- Community Pool
- Rehoboth Elementary School Rated A
- Great Room
- Den
About This Home
As of October 2022Welcome to Maplewood, a well established Community in Rehoboth that offers the convenience to shopping, restaurants and the Beaches of Lewes and Rehoboth. This community offers low annual Homeowners fee of $200. and includes a Clubhouse and Pool. This pristine home, new in 2011, has been added to and improved constantly. In 2019, the owners redesigned their Kitchen, repainted the interior. Over time, they converted the garage to a 4 Season Room with its own HVAC system. This room could serve as an additional Bedroom, Home Office or even a Classroom (if you are teaching from home), Den, Craft room or whatever you please. They converted a porch to an inviting sitting area with access to the spacious Deck and lovely landscaped yard. The Back yard is fenced for your pets too. One floor Living with a split bedroom plan offers space for you and your guests. Look at the photos and make an appointment to see this inviting Open Floor Plan Home.
Last Agent to Sell the Property
Berkshire Hathaway HomeServices PenFed Realty Listed on: 08/05/2020

Home Details
Home Type
- Single Family
Est. Annual Taxes
- $1,509
Year Built
- Built in 2011
Lot Details
- 10,019 Sq Ft Lot
- Lot Dimensions are 107.00 x 135.00
- Landscaped
- Property is zoned MR
HOA Fees
- $17 Monthly HOA Fees
Home Design
- Contemporary Architecture
- Rambler Architecture
- Cottage
- Frame Construction
- Vinyl Siding
- Stick Built Home
Interior Spaces
- 1,970 Sq Ft Home
- Property has 1 Level
- Great Room
- Den
- Sun or Florida Room
- Crawl Space
- Laundry Room
Bedrooms and Bathrooms
- 3 Main Level Bedrooms
- En-Suite Primary Bedroom
- 2 Full Bathrooms
Parking
- 4 Parking Spaces
- 4 Driveway Spaces
Utilities
- Forced Air Heating and Cooling System
- Back Up Electric Heat Pump System
- Electric Water Heater
Listing and Financial Details
- Home warranty included in the sale of the property
- Tax Lot 107A
- Assessor Parcel Number 334-12.00-299.01
Community Details
Overview
- Maplewood Subdivision
Recreation
- Community Pool
Ownership History
Purchase Details
Home Financials for this Owner
Home Financials are based on the most recent Mortgage that was taken out on this home.Purchase Details
Home Financials for this Owner
Home Financials are based on the most recent Mortgage that was taken out on this home.Purchase Details
Purchase Details
Similar Homes in Rehoboth Beach, DE
Home Values in the Area
Average Home Value in this Area
Purchase History
| Date | Type | Sale Price | Title Company |
|---|---|---|---|
| Deed | $551,000 | -- | |
| Deed | $382,000 | None Available | |
| Deed | $97,500 | -- | |
| Deed | $97,500 | -- |
Mortgage History
| Date | Status | Loan Amount | Loan Type |
|---|---|---|---|
| Previous Owner | $305,600 | Stand Alone Refi Refinance Of Original Loan | |
| Previous Owner | $100,000 | New Conventional | |
| Previous Owner | $144,850 | No Value Available |
Property History
| Date | Event | Price | Change | Sq Ft Price |
|---|---|---|---|---|
| 10/21/2022 10/21/22 | Sold | $551,000 | -2.8% | $255 / Sq Ft |
| 09/27/2022 09/27/22 | Pending | -- | -- | -- |
| 09/17/2022 09/17/22 | For Sale | $567,000 | +48.4% | $263 / Sq Ft |
| 09/30/2020 09/30/20 | Sold | $382,000 | 0.0% | $194 / Sq Ft |
| 08/08/2020 08/08/20 | Pending | -- | -- | -- |
| 08/05/2020 08/05/20 | For Sale | $382,000 | -- | $194 / Sq Ft |
Tax History Compared to Growth
Tax History
| Year | Tax Paid | Tax Assessment Tax Assessment Total Assessment is a certain percentage of the fair market value that is determined by local assessors to be the total taxable value of land and additions on the property. | Land | Improvement |
|---|---|---|---|---|
| 2024 | $1,585 | $32,100 | $10,500 | $21,600 |
| 2023 | $1,583 | $32,100 | $10,500 | $21,600 |
| 2022 | $1,528 | $32,100 | $10,500 | $21,600 |
| 2021 | $1,514 | $32,100 | $10,500 | $21,600 |
| 2020 | $1,109 | $32,100 | $10,500 | $21,600 |
| 2019 | $1,112 | $32,100 | $10,500 | $21,600 |
| 2018 | $1,010 | $32,100 | $0 | $0 |
| 2017 | $950 | $32,100 | $0 | $0 |
| 2016 | $782 | $32,100 | $0 | $0 |
| 2015 | $737 | $32,100 | $0 | $0 |
| 2014 | $710 | $31,500 | $0 | $0 |
Agents Affiliated with this Home
-
Diane Heydt

Seller's Agent in 2022
Diane Heydt
The Moving Experience Delaware Inc
(610) 657-1708
6 in this area
33 Total Sales
-
ERIN S LEE

Buyer's Agent in 2022
ERIN S LEE
Keller Williams Realty
(302) 470-0281
62 in this area
364 Total Sales
-
Lana Warfield Warfield

Seller's Agent in 2020
Lana Warfield Warfield
BHHS PenFed (actual)
(302) 236-2430
20 in this area
72 Total Sales
Map
Source: Bright MLS
MLS Number: DESU165918
APN: 334-12.00-299.01
- 17 Tulane Dr
- 24 Tulane Dr
- 34863 White Shell Ct
- 34887 White Shell Ct Unit 4704D
- 38 Radcliffe Dr
- 34824 Mute Swan Ln
- 18936 Shore Pointe Ct Unit 2801
- 18888 Bethpage Dr Unit 1B
- 34885 Collins Ave
- 34795 Mute Swan Ln
- 34877 Collins Ave
- 18877 Forgotten Harbor Ct Unit 804H
- 34486 Michelle Dr
- 7 Colonial Ln
- 14 Colonial Ln Unit 15590
- 33 Lantern Ln
- 21 Collins Ave Unit 1B
- 18880 Forgotten Harbor Ct Unit 402F
- 34 Lantern Ln Unit 10287
- 35510 Copper Dr S Unit 63B
