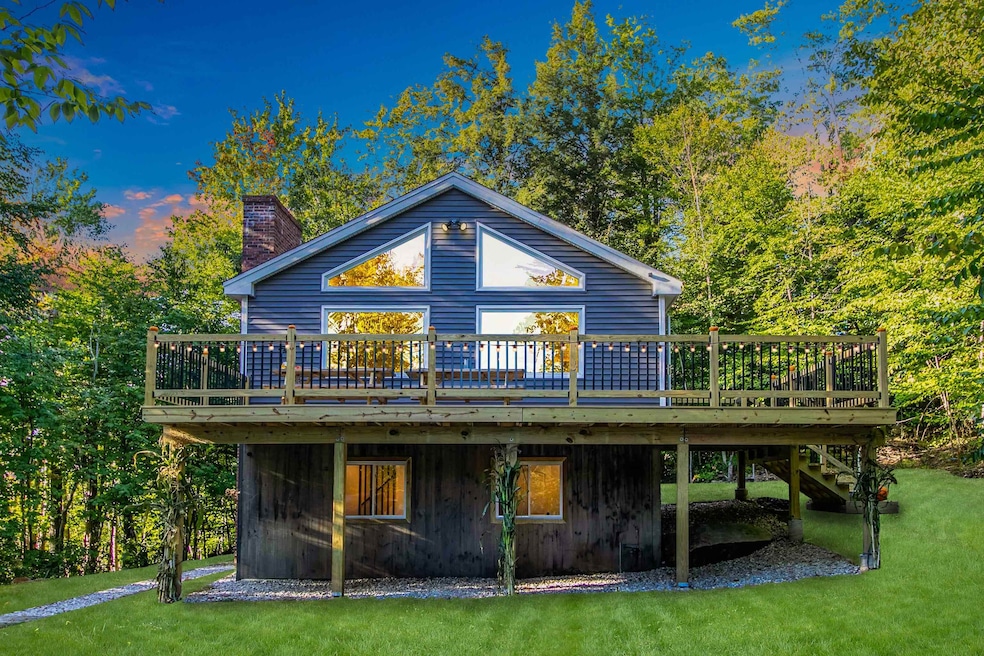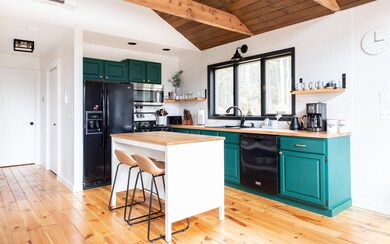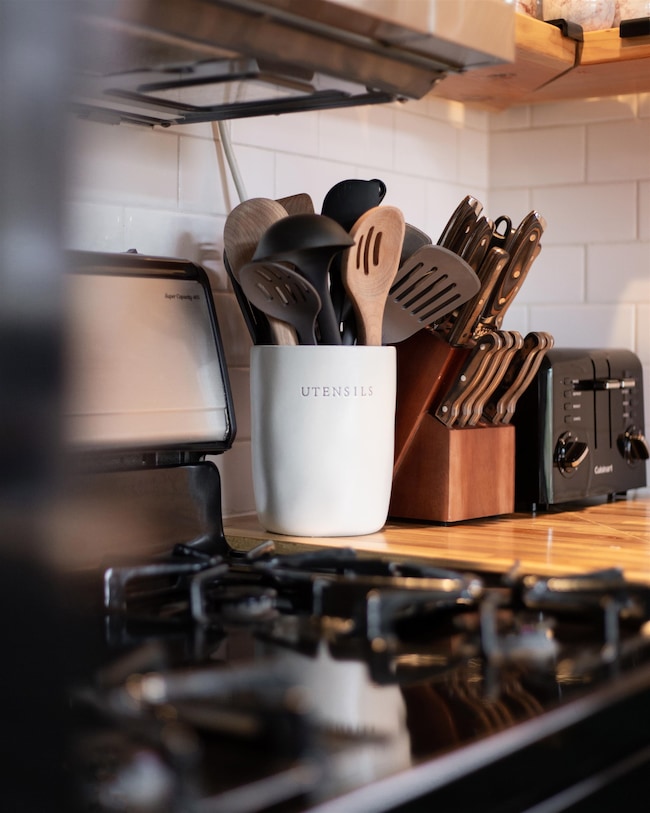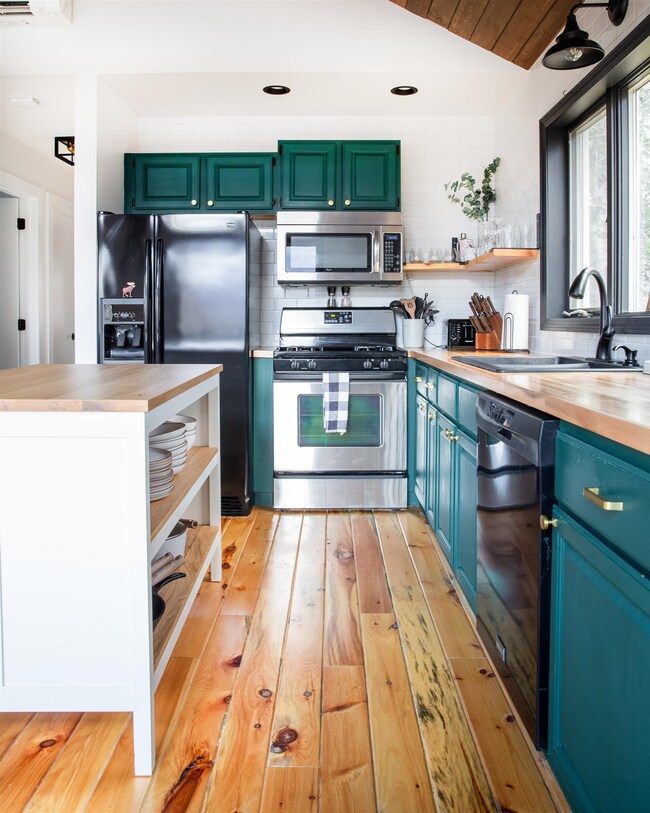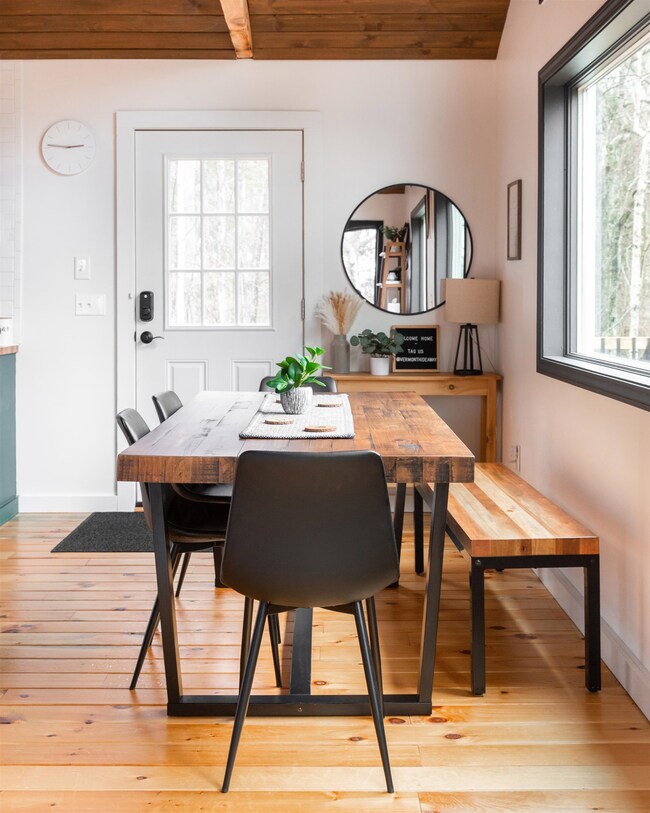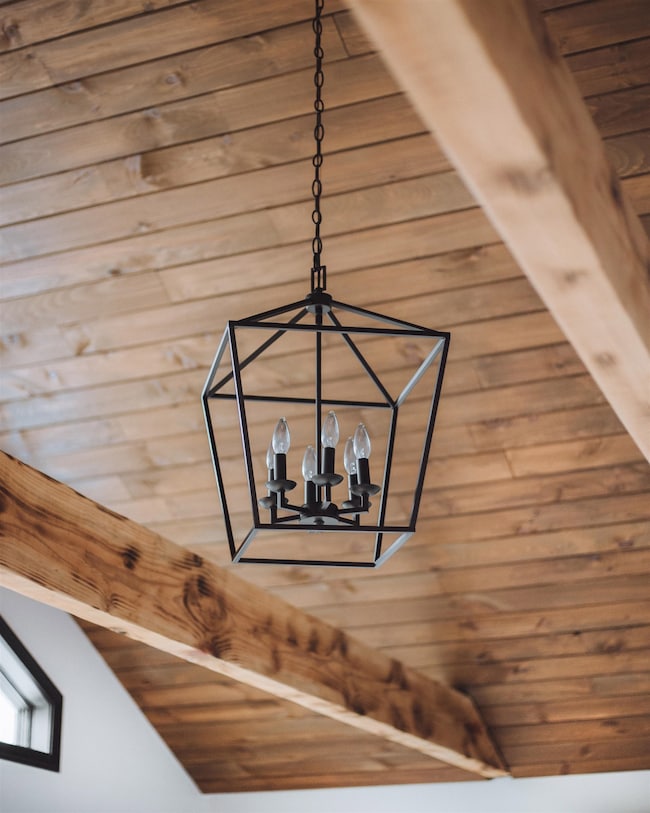
5 Vermont Haunts Rd Winhall, VT 05340
Highlights
- Mountain View
- Deck
- Wooded Lot
- Chalet
- Secluded Lot
- Cathedral Ceiling
About This Home
As of September 2024Welcome to Vermont Hideaway, an exquisitely upgraded sanctuary where modern amenities blend seamlessly w/ timeless Vermont aesthetics. Officially a 2-bedroom home per the septic permit, this expansive property offers additional rooms, inviting you to tailor the space to your unique vision. Fully furnished w/ newer furnishings, every inch of this home has been thoughtfully designed to harmonize relaxation w/ style. The kitchen features a new range, a custom-crafted island, & stylish cabinetry. In the living room, a Jotul propane gas fireplace insert radiates warmth, creating a cozy atmosphere for gatherings or unwinding after a day on the slopes. The home is equipped w/ WiFi-controlled climate systems, ensuring year-round comfort. A spacious deck provides an ideal setting for outdoor entertaining or peaceful moments of tranquility. Smart lock technology & Blink security cameras offer peace of mind, enhancing the home's pristine appeal. Step inside to discover a space where every detail has been curated w/ care. The ground level features a primary en suite w/ a spa-inspired bathroom & an adorable office nook, along w/ 2 bonus rooms. The 2nd level showcases a wooden ski-style cathedral ceiling, rich wood flooring, & a kitchen w/ butcher block countertops & a contemporary backsplash. Each room blends refined style w/ modern sophistication. This home offers extensive upgrades, adaptable spaces, & a serene, convenient location, truly embodying theessence of Vermont living.
Last Agent to Sell the Property
Four Seasons Sotheby's Int'l Realty License #081.0134024 Listed on: 08/16/2024

Last Buyer's Agent
Four Seasons Sotheby's Int'l Realty License #081.0134024 Listed on: 08/16/2024

Home Details
Home Type
- Single Family
Est. Annual Taxes
- $7,804
Year Built
- Built in 1990
Lot Details
- 2 Acre Lot
- Secluded Lot
- Lot Sloped Up
- Wooded Lot
Home Design
- Chalet
- Contemporary Architecture
- Adirondack Style Architecture
- Concrete Foundation
- Wood Frame Construction
- Shingle Roof
- Vinyl Siding
Interior Spaces
- 2-Story Property
- Woodwork
- Cathedral Ceiling
- Ceiling Fan
- Gas Fireplace
- Open Floorplan
- Dining Area
- Storage
- Mountain Views
- Fire and Smoke Detector
Kitchen
- Open to Family Room
- Stove
- Gas Range
- Kitchen Island
Flooring
- Wood
- Tile
Bedrooms and Bathrooms
- 2 Bedrooms
- Soaking Tub
Laundry
- Dryer
- Washer
Finished Basement
- Walk-Out Basement
- Basement Fills Entire Space Under The House
- Connecting Stairway
- Interior and Exterior Basement Entry
- Laundry in Basement
- Basement Storage
- Natural lighting in basement
Parking
- 110 Car Parking Spaces
- Gravel Driveway
Outdoor Features
- Deck
- Porch
Schools
- Choice Elementary And Middle School
- Choice High School
Utilities
- Mini Split Air Conditioners
- Forced Air Zoned Heating System
- Mini Split Heat Pump
- Heating System Uses Gas
- Drilled Well
- Septic Tank
- High Speed Internet
Ownership History
Purchase Details
Home Financials for this Owner
Home Financials are based on the most recent Mortgage that was taken out on this home.Purchase Details
Similar Home in Winhall, VT
Home Values in the Area
Average Home Value in this Area
Purchase History
| Date | Type | Sale Price | Title Company |
|---|---|---|---|
| Deed | $410,000 | -- | |
| Deed | $410,000 | -- | |
| Deed | $190,000 | -- | |
| Deed | $190,000 | -- | |
| Deed | $410,000 | -- | |
| Deed | $410,000 | -- |
Property History
| Date | Event | Price | Change | Sq Ft Price |
|---|---|---|---|---|
| 09/30/2024 09/30/24 | Sold | $565,000 | -5.0% | $296 / Sq Ft |
| 08/29/2024 08/29/24 | Pending | -- | -- | -- |
| 08/16/2024 08/16/24 | For Sale | $595,000 | +45.1% | $312 / Sq Ft |
| 11/09/2021 11/09/21 | Sold | $410,000 | +2.8% | $215 / Sq Ft |
| 09/25/2021 09/25/21 | Pending | -- | -- | -- |
| 09/22/2021 09/22/21 | For Sale | $399,000 | -- | $209 / Sq Ft |
Tax History Compared to Growth
Tax History
| Year | Tax Paid | Tax Assessment Tax Assessment Total Assessment is a certain percentage of the fair market value that is determined by local assessors to be the total taxable value of land and additions on the property. | Land | Improvement |
|---|---|---|---|---|
| 2024 | $7,804 | $278,700 | $93,800 | $184,900 |
| 2023 | $6,714 | $278,700 | $93,800 | $184,900 |
| 2022 | $5,878 | $278,700 | $93,800 | $184,900 |
| 2021 | $4,518 | $208,600 | $93,800 | $114,800 |
| 2020 | $4,523 | $208,600 | $93,800 | $114,800 |
| 2019 | $4,293 | $208,600 | $93,800 | $114,800 |
| 2018 | $4,049 | $208,600 | $93,800 | $114,800 |
| 2016 | $4,256 | $208,600 | $93,800 | $114,800 |
Agents Affiliated with this Home
-
Hayleyanne Van Der Kar

Seller's Agent in 2024
Hayleyanne Van Der Kar
Four Seasons Sotheby's Int'l Realty
(802) 558-5967
3 in this area
57 Total Sales
-
Andie Fusco

Seller's Agent in 2021
Andie Fusco
Four Seasons Sotheby's Int'l Realty
(802) 380-5670
13 in this area
77 Total Sales
Map
Source: PrimeMLS
MLS Number: 5010126
APN: (245)00772
- Lot 3 Route 11 30
- 6 Deep Woods Rd
- 530 Finbars Forest Rd
- 100 Back 9 Bluff
- 1677 Barnumville Rd
- 34 Sugar Brook Rd Unit F4
- 120 Village St
- 743 Green Peak Orchard
- 59 Sugar Brook Rd Unit D1
- 1325 Barnumville Rd
- 327 Deer Meadow Rd
- 297 Mad Tom Rd
- 129 Coventry Ln
- 46 Willows Way Unit 5
- 15 Wind Hill Rd
- 2001 Depot St
- 73 Pine Rd
- 139 Village View Rd
- 764 Barnumville Rd Unit 2
- 764 Barnumville Rd Unit 1
