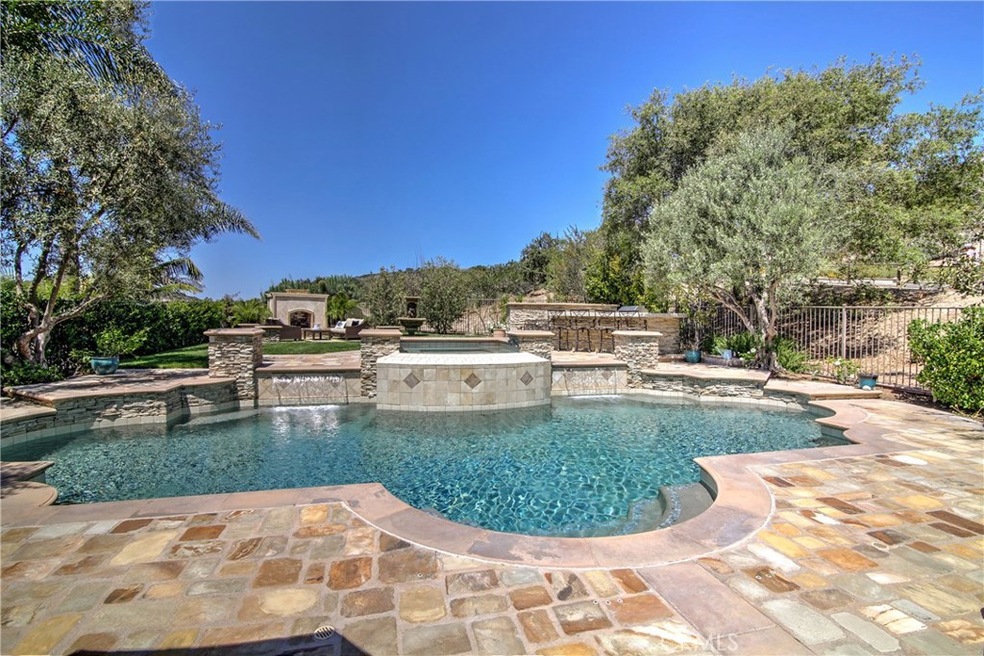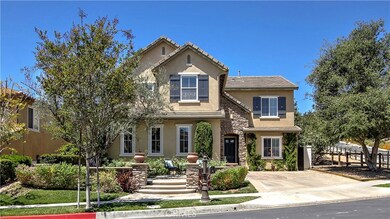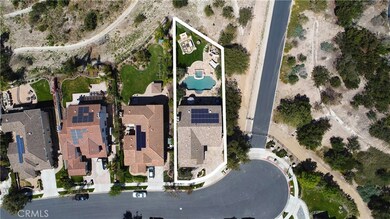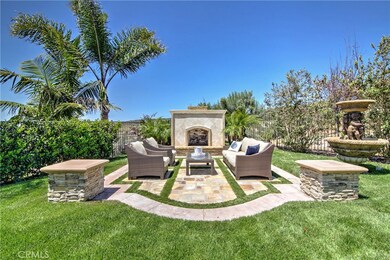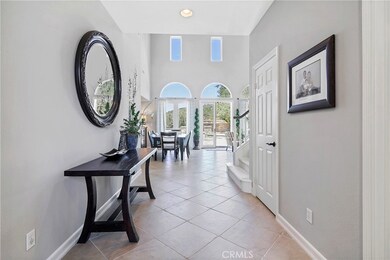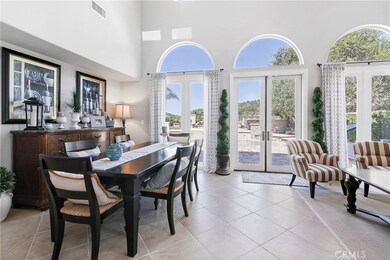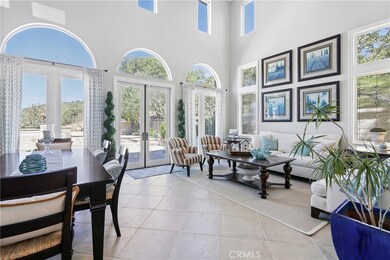
5 Via Belleza San Clemente, CA 92673
Talega NeighborhoodEstimated Value: $1,924,000 - $2,260,848
Highlights
- Ocean View
- In Ground Spa
- Open Floorplan
- Vista Del Mar Elementary School Rated A
- Solar Power System
- Two Story Ceilings
About This Home
As of June 2018Your own private Oasis! This end of cul-de-sac expansive lot has a neighbor on only one side with a canyon behind and a walking trail on one side. Stone decking frames the natural beauty. A sparkling pool is accented by a raised spa and spills, An outdoor fireplace is perfect after a dip in the pool or to warm on cool San Clemente evenings. The stacked stone Island includes a Viking BBQ grill, refrigerator & extensive seating in addition to views of the natural habitat and ocean. The formal entry offers views to the outdoor entertainment area. Two story ceilings & an abundance of windows & French Doors flood the living room and dining area with natural light. Two main bedrooms and a full bath add to the desirability of this sought-after floor plan. One off the entry is used as an office with no closet. The great room area offers more views to the yard, a crackling stacked stone fireplace, and built-in wall unit. The crisp white kitchen offers a large center island, Kitchen Aid appliances and eating nook. Upstairs is an office with wood flooring, built-in desk, file cabinets, book shelves and adjacent computer niche. The large master offers views of the surrounding hills canyons & ocean and two walk in closets with organizers. A leaded glass window is located over the soaking tub for light & privacy. There is a separate shower, dual sinks and vanity. Secondary bedrooms have plantations shutters, closet organizers & crown moldings. Efficient solar will be paid through escrow.
Last Listed By
Berkshire Hathaway HomeService License #01011900 Listed on: 05/09/2018

Home Details
Home Type
- Single Family
Est. Annual Taxes
- $17,212
Year Built
- Built in 2002
Lot Details
- 8,099 Sq Ft Lot
- Cul-De-Sac
- Wrought Iron Fence
- Fence is in average condition
- Landscaped
- Level Lot
- Backyard Sprinklers
- Private Yard
- Lawn
- Back and Front Yard
HOA Fees
- $200 Monthly HOA Fees
Parking
- 2 Car Direct Access Garage
- Parking Available
- Front Facing Garage
- Combination Of Materials Used In The Driveway
Property Views
- Ocean
- Canyon
Home Design
- Mediterranean Architecture
- Slab Foundation
- Tile Roof
- Stone Siding
- Stucco
Interior Spaces
- 3,219 Sq Ft Home
- 2-Story Property
- Open Floorplan
- Built-In Features
- Crown Molding
- Wainscoting
- Two Story Ceilings
- Recessed Lighting
- Fireplace With Gas Starter
- Double Pane Windows
- Plantation Shutters
- Drapes & Rods
- Casement Windows
- Window Screens
- French Doors
- Formal Entry
- Family Room with Fireplace
- Great Room
- Family Room Off Kitchen
- Living Room
- Dining Room
- Den
- Wood Flooring
Kitchen
- Breakfast Area or Nook
- Open to Family Room
- Breakfast Bar
- Double Oven
- Gas Cooktop
- Microwave
- Dishwasher
- Kitchen Island
- Granite Countertops
- Tile Countertops
- Disposal
Bedrooms and Bathrooms
- 6 Bedrooms | 1 Main Level Bedroom
- Walk-In Closet
- 3 Full Bathrooms
- Tile Bathroom Countertop
- Makeup or Vanity Space
- Dual Sinks
- Dual Vanity Sinks in Primary Bathroom
- Soaking Tub
- Bathtub with Shower
- Separate Shower
Laundry
- Laundry Room
- Laundry on upper level
- Washer Hookup
Home Security
- Alarm System
- Carbon Monoxide Detectors
- Fire and Smoke Detector
Accessible Home Design
- Doors swing in
- More Than Two Accessible Exits
- Low Pile Carpeting
Eco-Friendly Details
- Solar Power System
- Solar Heating System
Pool
- In Ground Spa
- Heated Pool
- Solar Heated Spa
- Fence Around Pool
Outdoor Features
- Stone Porch or Patio
- Exterior Lighting
- Rain Gutters
Location
- Suburban Location
Schools
- Vista Del Mar Elementary And Middle School
- San Clemente High School
Utilities
- Two cooling system units
- Forced Air Heating and Cooling System
- Natural Gas Connected
- Cable TV Available
Listing and Financial Details
- Tax Lot 15
- Tax Tract Number 14226
- Assessor Parcel Number 70123114
Community Details
Overview
- Talega Maint. Association, Phone Number (949) 448-6000
- Built by Standard Pacific
- 1 Alt
Amenities
- Picnic Area
Recreation
- Tennis Courts
- Community Pool
- Community Spa
Ownership History
Purchase Details
Home Financials for this Owner
Home Financials are based on the most recent Mortgage that was taken out on this home.Purchase Details
Home Financials for this Owner
Home Financials are based on the most recent Mortgage that was taken out on this home.Purchase Details
Purchase Details
Home Financials for this Owner
Home Financials are based on the most recent Mortgage that was taken out on this home.Similar Homes in the area
Home Values in the Area
Average Home Value in this Area
Purchase History
| Date | Buyer | Sale Price | Title Company |
|---|---|---|---|
| Stehmaier Sean M | $1,250,000 | California Title Co | |
| Catobus George E | -- | First American Title Co | |
| Catobus George E | -- | -- | |
| Catobus George E | $728,500 | First American Title Co |
Mortgage History
| Date | Status | Borrower | Loan Amount |
|---|---|---|---|
| Open | Stehmaier Sean M | $980,000 | |
| Previous Owner | Catobus George E | $55,250 | |
| Previous Owner | Catobus George E | $978,750 | |
| Previous Owner | Catobus George E | $315,000 | |
| Previous Owner | Catobus George E | $178,000 | |
| Previous Owner | Catobus George E | $582,500 | |
| Closed | Catobus George E | $109,200 |
Property History
| Date | Event | Price | Change | Sq Ft Price |
|---|---|---|---|---|
| 06/11/2018 06/11/18 | Sold | $1,250,000 | 0.0% | $388 / Sq Ft |
| 05/11/2018 05/11/18 | Pending | -- | -- | -- |
| 05/04/2018 05/04/18 | For Sale | $1,250,000 | -- | $388 / Sq Ft |
Tax History Compared to Growth
Tax History
| Year | Tax Paid | Tax Assessment Tax Assessment Total Assessment is a certain percentage of the fair market value that is determined by local assessors to be the total taxable value of land and additions on the property. | Land | Improvement |
|---|---|---|---|---|
| 2024 | $17,212 | $1,394,398 | $890,790 | $503,608 |
| 2023 | $16,811 | $1,367,057 | $873,323 | $493,734 |
| 2022 | $16,478 | $1,340,252 | $856,199 | $484,053 |
| 2021 | $16,147 | $1,313,973 | $839,411 | $474,562 |
| 2020 | $15,956 | $1,300,500 | $830,804 | $469,696 |
| 2019 | $15,600 | $1,275,000 | $814,513 | $460,487 |
| 2018 | $12,488 | $970,998 | $542,644 | $428,354 |
| 2017 | $12,235 | $951,959 | $532,004 | $419,955 |
| 2016 | $11,946 | $891,000 | $503,675 | $387,325 |
| 2015 | $12,133 | $891,000 | $503,675 | $387,325 |
| 2014 | $12,079 | $891,000 | $503,675 | $387,325 |
Agents Affiliated with this Home
-
Debbie Brewington

Seller's Agent in 2018
Debbie Brewington
Berkshire Hathaway HomeService
(949) 212-0733
1 in this area
32 Total Sales
-
Kelly LeClair

Buyer's Agent in 2018
Kelly LeClair
Inhabit Real Estate
(949) 412-6551
32 in this area
58 Total Sales
Map
Source: California Regional Multiple Listing Service (CRMLS)
MLS Number: OC18106998
APN: 701-231-14
- 15 Via Cancion
- 21 Calle Vista Del Sol
- 2 Corte Rivera
- 18 Corte Sevilla
- 10 Corte Vizcaya
- 53 Via Armilla
- 18 Calle Pacifica
- 4 Corte Vizcaya
- 26 Via Fontibre
- 8 Corte Ladino
- 3 Camino Del Prado
- 40 Calle Mattis
- 53 Calle Careyes
- 306 Camino Mira Monte
- 35 Calle Careyes
- 7 Corte Abertura
- 106 Via Sabinas
- 33 Calle Boveda
- 11 Calle Careyes
- 19 Calle Altea
