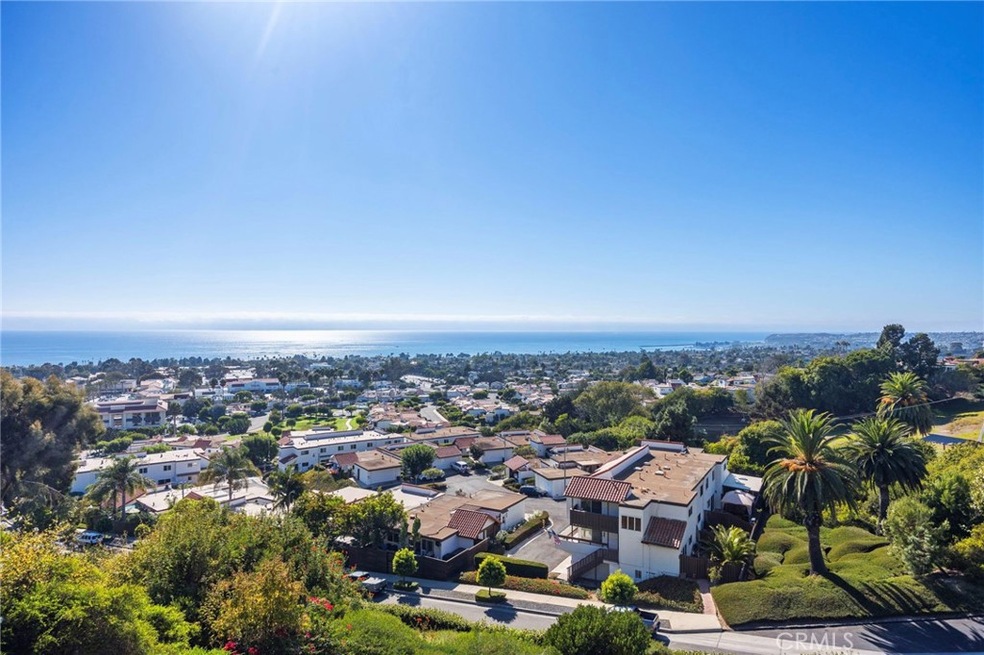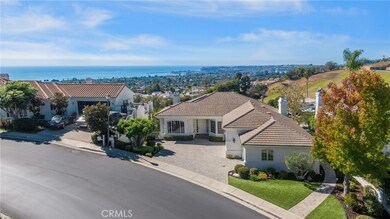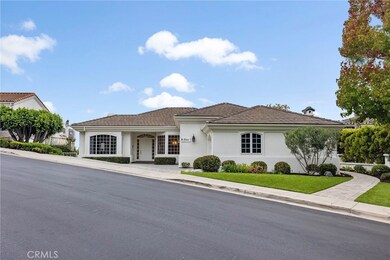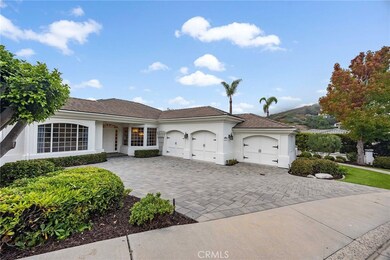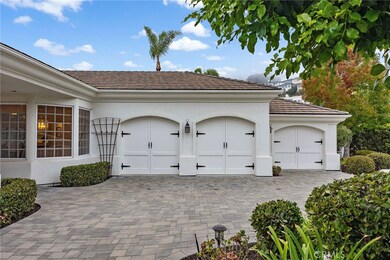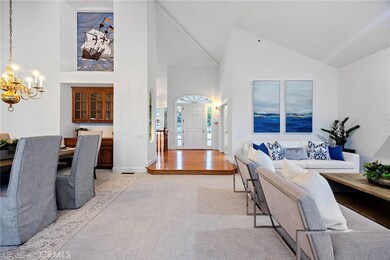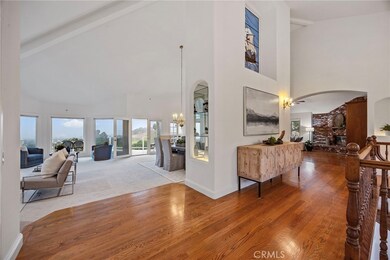
5 Via Pasa San Clemente, CA 92673
Highlights
- Ocean View
- Gated with Attendant
- Primary Bedroom Suite
- Palisades Elementary School Rated A
- Spa
- Clubhouse
About This Home
As of November 2024Unparalleled Ocean Views in Sea Pointe Estates! Welcome to 5 Via Pasa, a stunning custom-built residence located in the exclusive, guard-gated Sea Pointe Estates community in the heart of San Clemente. This rare gem boasts 3,879 sq. ft. of luxurious living space on an expansive 11,600 sq. ft. lot, offering sweeping 180-degree views of the Pacific Ocean, Catalina Island and Dana Point Harbor. With 4 spacious bedrooms, 3 bathrooms, an oversized 3-car garage, fully owned SunPower Solar System, this home blends elegance with modern sustainability. Step into the grand foyer, where natural light pours through large windows and vaulted ceilings highlight the open-concept design. The formal living room, complete with a cozy fireplace, flows effortlessly into the dining area and extends to a scenic upper balcony—ideal for entertaining or simply relaxing while soaking in breathtaking ocean, hill, and city views. The gourmet kitchen is a chef’s dream, equipped with built-in appliances including a Sub-Zero refrigerator, and a generous walk-in pantry. The adjoining family room w/ second fireplace, provides a warm space to unwind. This level also includes a Main Level bedroom (currently utilized as an office), a 2nd walk-in pantry for extra storage, a ¾ guest bathroom & direct access garage w/ bonus Laundry. On the Lower Level, wake up each morning to panoramic ocean vistas from the oversized primary suite, which features a private fireplace, dual walk-in closets AND separate bathrooms—featuring a walk-in shower and soaking tub for ultimate comfort and convenience. Two generously sized bedrooms, a ¾ guest bath, dedicated laundry and utility room complete this floor, offering plenty of space for family or guests. The elegant patio, make this another perfect spot to take in the serene ocean views, while surrounded by lush landscaping.
Sea Pointe Estates offers resort-style amenities, including a pool, tennis courts, bocce ball, BBQ area, and Clubhouse with a kitchen, as well as seasonal events like the summer concert series and annual car show. Just minutes from San Clemente’s iconic beaches, vibrant downtown, Pier, and top-notch golf courses, this location provides the ultimate coastal lifestyle. With easy access to the 5 Freeway, 73 Toll Road, John Wayne Airport, DP Harbor, and San Juan Capistrano, this home is perfectly positioned for both relaxation and adventure. Don’t miss this extraordinary opportunity—schedule your tour today!
Last Agent to Sell the Property
First Team Real Estate Brokerage Phone: 949-303-7701 License #01263988 Listed on: 10/15/2024

Last Buyer's Agent
First Team Real Estate Brokerage Phone: 949-303-7701 License #01263988 Listed on: 10/15/2024

Home Details
Home Type
- Single Family
Est. Annual Taxes
- $9,447
Year Built
- Built in 1988
Lot Details
- 0.27 Acre Lot
- Density is up to 1 Unit/Acre
HOA Fees
- $425 Monthly HOA Fees
Parking
- 3 Car Direct Access Garage
- 2 Open Parking Spaces
- Parking Available
- Three Garage Doors
- Driveway
Property Views
- Ocean
- Coastline
- Harbor
- Catalina
- Panoramic
- City Lights
Home Design
- Traditional Architecture
- Planned Development
- Shingle Roof
- Stucco
Interior Spaces
- 3,879 Sq Ft Home
- 2-Story Property
- High Ceiling
- Recessed Lighting
- Gas Fireplace
- Formal Entry
- Family Room with Fireplace
- Living Room with Fireplace
- Dining Room
- Utility Room
Kitchen
- Breakfast Area or Nook
- Walk-In Pantry
- Double Oven
- Gas Cooktop
- Microwave
- Dishwasher
- Tile Countertops
- Laminate Countertops
- Disposal
Flooring
- Wood
- Carpet
- Tile
Bedrooms and Bathrooms
- 4 Bedrooms | 1 Main Level Bedroom
- Fireplace in Primary Bedroom
- Primary Bedroom Suite
- Walk-In Closet
- 3 Full Bathrooms
- Makeup or Vanity Space
- Soaking Tub
- Multiple Shower Heads
- Separate Shower
Laundry
- Laundry Room
- Laundry in Garage
- Washer and Electric Dryer Hookup
Home Security
- Carbon Monoxide Detectors
- Fire and Smoke Detector
Eco-Friendly Details
- Solar owned by seller
Outdoor Features
- Spa
- Balcony
- Patio
- Exterior Lighting
- Rain Gutters
Schools
- Palisades Elementary School
- Shorecliff Middle School
- San Clemente High School
Utilities
- Central Heating and Cooling System
- Natural Gas Connected
- Water Heater
Listing and Financial Details
- Tax Lot 27
- Tax Tract Number 8575
- Assessor Parcel Number 67517319
- $22 per year additional tax assessments
- Seller Considering Concessions
Community Details
Overview
- Sea Pointe Estates Association, Phone Number (800) 400-2284
- Action Property Management HOA
- Sea Pointe Estates Subdivision
- Maintained Community
Amenities
- Community Barbecue Grill
- Picnic Area
- Clubhouse
Recreation
- Tennis Courts
- Bocce Ball Court
- Community Playground
- Community Pool
- Community Spa
- Bike Trail
Security
- Gated with Attendant
Ownership History
Purchase Details
Similar Homes in the area
Home Values in the Area
Average Home Value in this Area
Purchase History
| Date | Type | Sale Price | Title Company |
|---|---|---|---|
| Grant Deed | -- | -- | |
| Grant Deed | -- | -- |
Mortgage History
| Date | Status | Loan Amount | Loan Type |
|---|---|---|---|
| Open | $300,000 | New Conventional |
Property History
| Date | Event | Price | Change | Sq Ft Price |
|---|---|---|---|---|
| 11/07/2024 11/07/24 | Sold | $2,700,000 | +8.2% | $696 / Sq Ft |
| 10/22/2024 10/22/24 | Pending | -- | -- | -- |
| 10/22/2024 10/22/24 | For Sale | $2,495,000 | -7.6% | $643 / Sq Ft |
| 10/21/2024 10/21/24 | Off Market | $2,700,000 | -- | -- |
| 10/15/2024 10/15/24 | For Sale | $2,495,000 | -- | $643 / Sq Ft |
Tax History Compared to Growth
Tax History
| Year | Tax Paid | Tax Assessment Tax Assessment Total Assessment is a certain percentage of the fair market value that is determined by local assessors to be the total taxable value of land and additions on the property. | Land | Improvement |
|---|---|---|---|---|
| 2024 | $9,447 | $938,790 | $273,338 | $665,452 |
| 2023 | $9,246 | $920,383 | $267,979 | $652,404 |
| 2022 | $9,068 | $902,337 | $262,725 | $639,612 |
| 2021 | $8,892 | $884,645 | $257,574 | $627,071 |
| 2020 | $8,803 | $875,575 | $254,933 | $620,642 |
| 2019 | $8,629 | $858,407 | $249,934 | $608,473 |
| 2018 | $8,462 | $841,576 | $245,033 | $596,543 |
| 2017 | $8,295 | $825,075 | $240,228 | $584,847 |
| 2016 | $8,135 | $808,898 | $235,518 | $573,380 |
| 2015 | $8,011 | $796,748 | $231,980 | $564,768 |
| 2014 | $7,857 | $781,141 | $227,436 | $553,705 |
Agents Affiliated with this Home
-
Jimmy Reed

Seller's Agent in 2024
Jimmy Reed
First Team Real Estate
(949) 303-7701
472 Total Sales
Map
Source: California Regional Multiple Listing Service (CRMLS)
MLS Number: OC24183672
APN: 675-173-19
- 3 Via Pasa
- 3610 Calle Casino
- 3736 Calle Casino
- 4 Via Cancha
- 19 Marbella
- 3604 Calle Casino
- 3703 Calle la Quinta
- 34550 Calle Naranja
- 14 Tesoro
- 9 Via Tunas
- 34619 Calle Portola
- 34605 Calle Portola
- 34601 Calle Portola
- 615 Calle Campana
- 34501 Calle Carmelita
- 42 Mira Las Olas
- 53 Mira Las Olas
- 131 Mira Del Sur
- 143 Mira Del Sur
- 34582 Calle Rosita
