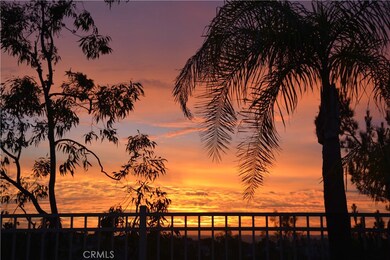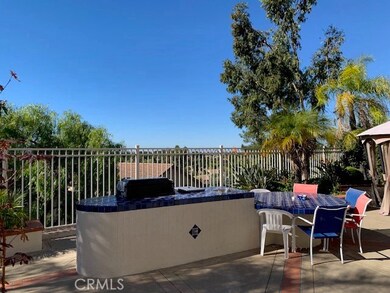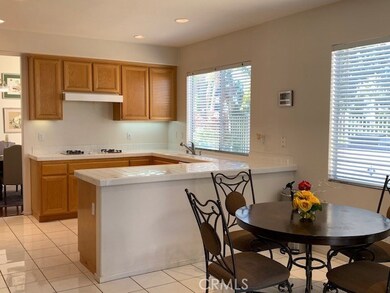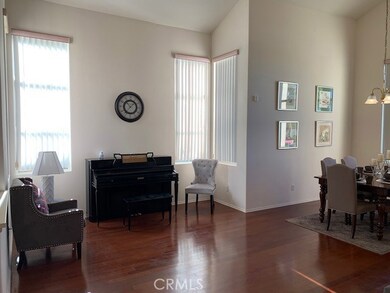
5 Via Torre Rancho Santa Margarita, CA 92688
Estimated Value: $1,467,000 - $1,563,000
Highlights
- Koi Pond
- Coastline Views
- Community Lake
- Melinda Heights Elementary School Rated A-
- Heated Pool
- Clubhouse
About This Home
As of December 2020Majestic Winter Sunset Views! Desirable Melinda Heights Mira Vista Tract, (Plan 2) 4 Bedroom/3 Bath, Main Floor Office/Bedroom and Full Bath. Main Floor Bedroom is a Double Door Entry and was used as an Office, No Closet. This is a Neutral Color and Style Home. Paint your Blank Canvas! Neutral Beige Shaw Textured Carpet. Cherry Hardwood in Entry, Hall and Formal Dining. Kitchen looking out to Sunsets and Yard. Double Sinks in Master, Separate Soaking Tub, Large Dressing Closet in Bathroom. Double Sinks in Upstairs Hall Bath. Secondary Bedrooms w/Mirrored Wardrobes. Inside Laundry Room with Ample Storage, Counters and a Sink. Lots of Additional Storage Places in Hall Closet and Upstairs Linen. Kitchen open to Family Room with Fireplace. Kitchen, Family and Dining Room all have Views out to Backyard. Very Bright and Light Home. Low maintenance Yard, ZEN Style Rock Garden, Water Feature and Koi Ponds. Low Maintenance Yards. Built in BBQ, Refrigerator and Beautifully Azul Tiled Island seating for 6 on a Large Patio for Entertaining, Evening Ambiance Lighting. Single loaded Street. Parking for your guests! Blue Ribbon Schools of Saddleback Valley. Nearby Hiking and Biking Trails. FIESTA HOA Club House w/ Swim Lagoon, BBQ Picnic Areas, Boat Rentals, Sand Volleyball Courts and Fishing all on Lake Rancho Santa Margarita. 3 Nearby Association Pools, Many Parks and Private Tennis Courts. Washer, Dryer Included.
Last Listed By
Anne Majors
Regency Real Estate Brokers License #01265254 Listed on: 11/18/2020

Home Details
Home Type
- Single Family
Est. Annual Taxes
- $10,425
Year Built
- Built in 1993
Lot Details
- 5,700 Sq Ft Lot
- East Facing Home
- Wrought Iron Fence
- Vinyl Fence
- Block Wall Fence
- Landscaped
- Front and Back Yard Sprinklers
- Private Yard
- Back and Front Yard
HOA Fees
Parking
- 3 Car Direct Access Garage
- Attached Carport
- Parking Available
- Front Facing Garage
- Three Garage Doors
- Garage Door Opener
Property Views
- Coastline
- City Lights
- Neighborhood
Home Design
- Traditional Architecture
- Turnkey
- Planned Development
- Fire Rated Drywall
- Interior Block Wall
- Tile Roof
- Stucco
Interior Spaces
- 2,411 Sq Ft Home
- 2-Story Property
- Cathedral Ceiling
- Recessed Lighting
- Double Pane Windows
- Plantation Shutters
- Blinds
- Family Room with Fireplace
- Family Room Off Kitchen
- Living Room
- Dining Room
- Home Office
Kitchen
- Eat-In Kitchen
- Double Oven
- Built-In Range
- Dishwasher
- Tile Countertops
- Disposal
Flooring
- Wood
- Carpet
- Tile
- Vinyl
Bedrooms and Bathrooms
- 4 Bedrooms | 1 Main Level Bedroom
- Walk-In Closet
- 3 Full Bathrooms
- Dual Sinks
- Dual Vanity Sinks in Primary Bathroom
- Soaking Tub
- Bathtub with Shower
- Separate Shower
- Exhaust Fan In Bathroom
- Closet In Bathroom
Laundry
- Laundry Room
- Dryer
- Washer
- 220 Volts In Laundry
Home Security
- Home Security System
- Carbon Monoxide Detectors
- Fire and Smoke Detector
Outdoor Features
- Heated Pool
- Patio
- Koi Pond
- Exterior Lighting
- Outdoor Grill
- Front Porch
Location
- Property is near a park
- Suburban Location
Schools
- Melinda Heights Elementary School
- Rancho Santa Margarita Middle School
- Trabuco Hills High School
Utilities
- Central Heating and Cooling System
- Underground Utilities
- Gas Water Heater
- Phone Available
- Cable TV Available
Listing and Financial Details
- Tax Lot 83
- Tax Tract Number 13829
- Assessor Parcel Number 83651313
Community Details
Overview
- Sam Larc Association, Phone Number (949) 709-0010
- Vista Sur Association, Phone Number (866) 258-3217
- First Service Residential HOA
- Mira Vista Subdivision
- Community Lake
Amenities
- Community Barbecue Grill
- Picnic Area
- Clubhouse
Recreation
- Tennis Courts
- Community Playground
- Community Pool
- Hiking Trails
- Bike Trail
Ownership History
Purchase Details
Purchase Details
Home Financials for this Owner
Home Financials are based on the most recent Mortgage that was taken out on this home.Purchase Details
Purchase Details
Home Financials for this Owner
Home Financials are based on the most recent Mortgage that was taken out on this home.Purchase Details
Home Financials for this Owner
Home Financials are based on the most recent Mortgage that was taken out on this home.Purchase Details
Purchase Details
Home Financials for this Owner
Home Financials are based on the most recent Mortgage that was taken out on this home.Similar Homes in the area
Home Values in the Area
Average Home Value in this Area
Purchase History
| Date | Buyer | Sale Price | Title Company |
|---|---|---|---|
| Friedman James Carl | -- | None Available | |
| Friedman James | $905,000 | Orange Coast Title | |
| Fan Ya Ming | -- | None Available | |
| Fan Ya Ming | -- | Orange Coast Title Co Socal | |
| Fan Ya Ming | $776,000 | Orange Coast Title Co Socal | |
| Fender David | -- | None Available | |
| Fender David | $244,000 | First American Title Ins Co |
Mortgage History
| Date | Status | Borrower | Loan Amount |
|---|---|---|---|
| Open | Friedman James Carl | $150,000 | |
| Open | Friedman James | $765,000 | |
| Previous Owner | Fan Ya Ming | $504,400 | |
| Previous Owner | Fender David | $200,000 | |
| Previous Owner | Fender David | $199,000 | |
| Previous Owner | Fender David | $189,000 | |
| Previous Owner | Fender David | $195,150 |
Property History
| Date | Event | Price | Change | Sq Ft Price |
|---|---|---|---|---|
| 12/22/2020 12/22/20 | Sold | $905,000 | 0.0% | $375 / Sq Ft |
| 11/22/2020 11/22/20 | Pending | -- | -- | -- |
| 11/18/2020 11/18/20 | For Sale | $905,000 | +16.6% | $375 / Sq Ft |
| 01/26/2017 01/26/17 | Sold | $776,000 | -0.5% | $322 / Sq Ft |
| 10/13/2016 10/13/16 | For Sale | $780,000 | -- | $324 / Sq Ft |
Tax History Compared to Growth
Tax History
| Year | Tax Paid | Tax Assessment Tax Assessment Total Assessment is a certain percentage of the fair market value that is determined by local assessors to be the total taxable value of land and additions on the property. | Land | Improvement |
|---|---|---|---|---|
| 2024 | $10,425 | $1,005,834 | $685,814 | $320,020 |
| 2023 | $10,184 | $986,112 | $672,366 | $313,746 |
| 2022 | $9,566 | $923,100 | $659,182 | $263,918 |
| 2021 | $9,400 | $905,000 | $646,256 | $258,744 |
| 2020 | $8,556 | $823,497 | $576,865 | $246,632 |
| 2019 | $9,462 | $807,350 | $565,553 | $241,797 |
| 2018 | $10,551 | $791,520 | $554,464 | $237,056 |
| 2017 | $5,526 | $357,320 | $98,616 | $258,704 |
| 2016 | $5,508 | $350,314 | $96,682 | $253,632 |
| 2015 | $5,272 | $345,052 | $95,229 | $249,823 |
| 2014 | $5,217 | $338,293 | $93,363 | $244,930 |
Agents Affiliated with this Home
-

Seller's Agent in 2020
Anne Majors
Regency Real Estate Brokers
(949) 637-2411
-
Christopher Robin

Buyer's Agent in 2020
Christopher Robin
Realty One Group West
(949) 783-2499
6 in this area
36 Total Sales
-
F
Buyer's Agent in 2017
FRANK FAN
TSE REALTY & MANAGEMENT SERVIC
Map
Source: California Regional Multiple Listing Service (CRMLS)
MLS Number: OC20242798
APN: 836-513-13
- 27 Calle Gazapo
- 71 Paseo Del Sol
- 43 Via Madera Unit 143
- 30 Paseo Del Sol Unit 19
- 52 Via Brida
- 36 Via Tronido
- 4 Paseo Del Sol
- 49 El Cencerro
- 23 El Prisma
- 21675 Paseo Casiano
- 16 Via Boyero
- 5 Relampago
- 21618 Paseo Palmetto
- 28811 Walnut Grove
- 8 El Prisma
- 7 El Potro
- 28955 Paseo Sabatini Unit 161
- 28772 Hedgerow
- 21630 Paseo Palmetto
- 2 Anglesite






