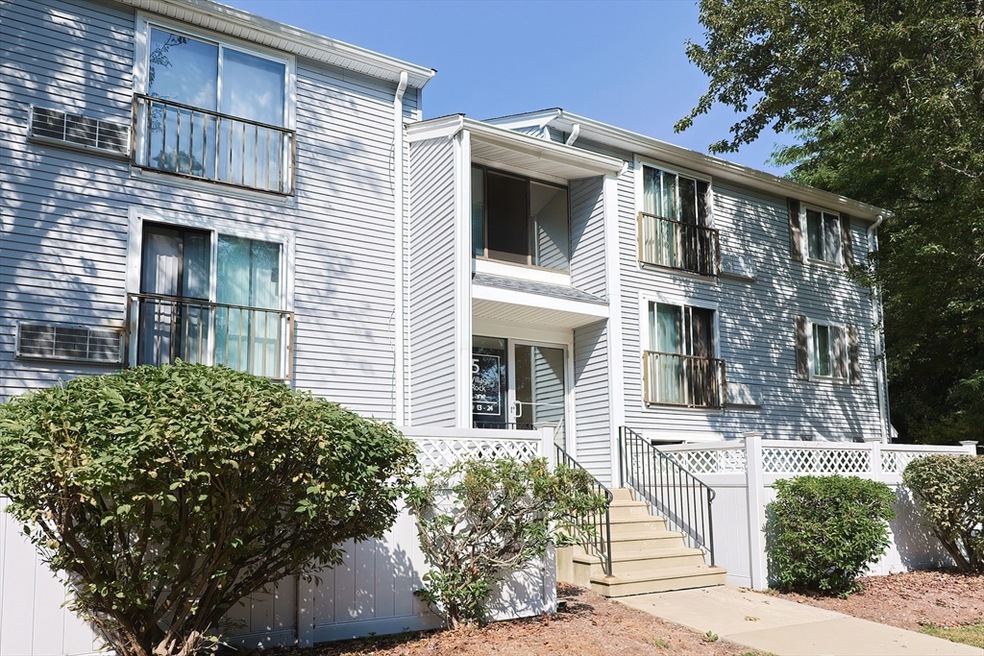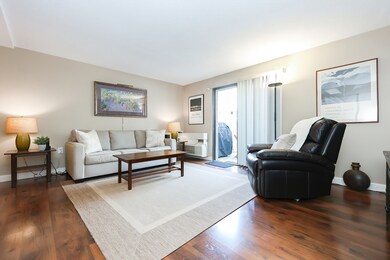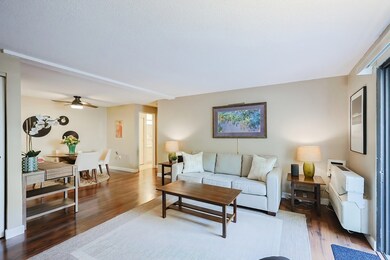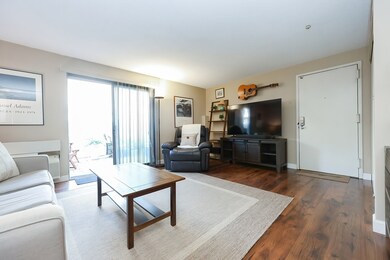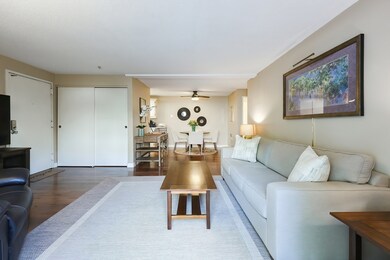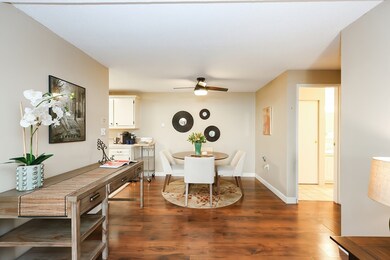
5 Village Rock Ln Unit 14 Natick, MA 01760
Highlights
- Fitness Center
- In Ground Pool
- Main Floor Primary Bedroom
- Natick High School Rated A
- Property is near public transit
- Tennis Courts
About This Home
As of November 2024Great location at Natick Village for this spacious first floor condo with so much to offer! Inviting living room with slider to a wonderful, fenced, exclusive-use patio with a gate that opens to a grassy common - perfect for getting outside for meals, relaxing, or playing with your pup! Compact kitchen has a roomy dining area that's open to the living room. Huge bedroom with two double closets - plenty of room here for a desk, Peleton, or big comfy reading chair. Bathroom and kitchen have tiled floors, and bathroom is freshly painted. Heat/a-c unit is just 6 years old. Natick Village offers great on-site amenities including a recently refurbished inground pool, tennis courts and fitness center - all included in monthly condo fee. This particular condo is nicely sited - last building on a quiet-ended way, with lots of parking and a short distance to the West Natick commuter rail. Seller can consider a quick closing.
Property Details
Home Type
- Condominium
Est. Annual Taxes
- $3,043
Year Built
- Built in 1987
HOA Fees
- $271 Monthly HOA Fees
Home Design
- Garden Home
- Frame Construction
Interior Spaces
- 778 Sq Ft Home
- 1-Story Property
- Light Fixtures
- Sliding Doors
- Exterior Basement Entry
Kitchen
- Range<<rangeHoodToken>>
- Dishwasher
Flooring
- Wall to Wall Carpet
- Laminate
- Ceramic Tile
Bedrooms and Bathrooms
- 1 Primary Bedroom on Main
- 1 Full Bathroom
- <<tubWithShowerToken>>
- Linen Closet In Bathroom
Parking
- 2 Car Parking Spaces
- Off-Street Parking
Outdoor Features
- In Ground Pool
- Enclosed patio or porch
Location
- Property is near public transit
Utilities
- Cooling Available
- 1 Cooling Zone
- 1 Heating Zone
- Heat Pump System
Listing and Financial Details
- Assessor Parcel Number 672553
Community Details
Overview
- Association fees include water, sewer, insurance, maintenance structure, road maintenance, ground maintenance, snow removal, trash
- 816 Units
- Natick Village Community
Amenities
- Shops
- Laundry Facilities
Recreation
- Tennis Courts
- Fitness Center
- Community Pool
Pet Policy
- Call for details about the types of pets allowed
Security
- Resident Manager or Management On Site
Ownership History
Purchase Details
Home Financials for this Owner
Home Financials are based on the most recent Mortgage that was taken out on this home.Purchase Details
Home Financials for this Owner
Home Financials are based on the most recent Mortgage that was taken out on this home.Purchase Details
Home Financials for this Owner
Home Financials are based on the most recent Mortgage that was taken out on this home.Purchase Details
Purchase Details
Similar Homes in Natick, MA
Home Values in the Area
Average Home Value in this Area
Purchase History
| Date | Type | Sale Price | Title Company |
|---|---|---|---|
| Condominium Deed | $244,500 | None Available | |
| Condominium Deed | $244,500 | None Available | |
| Not Resolvable | $180,000 | -- | |
| Deed | $118,000 | -- | |
| Deed | $76,000 | -- | |
| Deed | $76,000 | -- | |
| Deed | $53,200 | -- | |
| Deed | $53,200 | -- |
Mortgage History
| Date | Status | Loan Amount | Loan Type |
|---|---|---|---|
| Open | $236,250 | Purchase Money Mortgage | |
| Closed | $236,250 | Purchase Money Mortgage | |
| Previous Owner | $140,000 | New Conventional | |
| Previous Owner | $117,750 | No Value Available | |
| Previous Owner | $94,400 | Purchase Money Mortgage |
Property History
| Date | Event | Price | Change | Sq Ft Price |
|---|---|---|---|---|
| 11/04/2024 11/04/24 | Sold | $315,000 | +1.6% | $405 / Sq Ft |
| 09/16/2024 09/16/24 | Pending | -- | -- | -- |
| 09/12/2024 09/12/24 | For Sale | $309,900 | +26.7% | $398 / Sq Ft |
| 07/02/2021 07/02/21 | Sold | $244,500 | -4.1% | $314 / Sq Ft |
| 05/29/2021 05/29/21 | Pending | -- | -- | -- |
| 04/19/2021 04/19/21 | Price Changed | $254,900 | -1.9% | $328 / Sq Ft |
| 04/13/2021 04/13/21 | For Sale | $259,900 | 0.0% | $334 / Sq Ft |
| 02/24/2020 02/24/20 | Rented | $1,600 | 0.0% | -- |
| 02/11/2020 02/11/20 | Under Contract | -- | -- | -- |
| 01/22/2020 01/22/20 | For Rent | $1,600 | 0.0% | -- |
| 04/28/2016 04/28/16 | Sold | $180,000 | +5.9% | $231 / Sq Ft |
| 02/21/2016 02/21/16 | Pending | -- | -- | -- |
| 02/18/2016 02/18/16 | For Sale | $169,900 | -- | $218 / Sq Ft |
Tax History Compared to Growth
Tax History
| Year | Tax Paid | Tax Assessment Tax Assessment Total Assessment is a certain percentage of the fair market value that is determined by local assessors to be the total taxable value of land and additions on the property. | Land | Improvement |
|---|---|---|---|---|
| 2025 | $3,357 | $280,700 | $0 | $280,700 |
| 2024 | $3,043 | $248,200 | $0 | $248,200 |
| 2023 | $2,963 | $234,400 | $0 | $234,400 |
| 2022 | $2,953 | $221,400 | $0 | $221,400 |
| 2021 | $2,819 | $207,100 | $0 | $207,100 |
| 2020 | $2,669 | $196,100 | $0 | $196,100 |
| 2019 | $2,328 | $183,200 | $0 | $183,200 |
| 2018 | $2,315 | $177,400 | $0 | $177,400 |
| 2017 | $2,152 | $159,500 | $0 | $159,500 |
| 2016 | $2,117 | $156,000 | $0 | $156,000 |
| 2015 | $2,095 | $151,600 | $0 | $151,600 |
Agents Affiliated with this Home
-
Charlene Frary

Seller's Agent in 2024
Charlene Frary
Realty Executives
(508) 330-3252
5 in this area
70 Total Sales
-
David White
D
Seller's Agent in 2021
David White
OwnerEntry.com
(617) 345-9800
35 in this area
1,103 Total Sales
-
J
Buyer's Agent in 2021
Jill Boudreau Group
Compass
-
Bill Gath

Seller's Agent in 2020
Bill Gath
Realty Executives
(508) 989-0181
15 Total Sales
-
Sug Jandu

Buyer's Agent in 2020
Sug Jandu
Coldwell Banker Realty - Framingham
(508) 414-0436
1 in this area
77 Total Sales
-
Claire Bett

Seller's Agent in 2016
Claire Bett
Realty Executives
(508) 397-2839
2 in this area
56 Total Sales
Map
Source: MLS Property Information Network (MLS PIN)
MLS Number: 73289466
APN: NATI-000047-000000-000005V-000000-RL14
- 9 Village Rock Ln Unit 11
- 5 Village Rock Ln Unit 24
- 2 Village Hill Ln Unit 3
- 3 Village Rock Ln Unit 1
- 49 Village Brook Ln Unit 2
- 19 Village Hill Ln Unit 3
- 5 H F Brown Way Unit 5
- 10 Tamarack Rd
- 1 Post Oak Ln Unit 21
- 16 3rd St
- 4 Post Oak Ln Unit 15
- 126 Beaver St Unit 10
- 172 Bishop Dr
- 35 Stacey St Unit 35
- 43 Kendall Ave Unit G-03
- 50 Wilson Dr
- 38 Wilson Dr
- 58 Wilson Dr Unit 58
- 101 Bishop Dr Unit 101
- 4 Sylvia Ave
