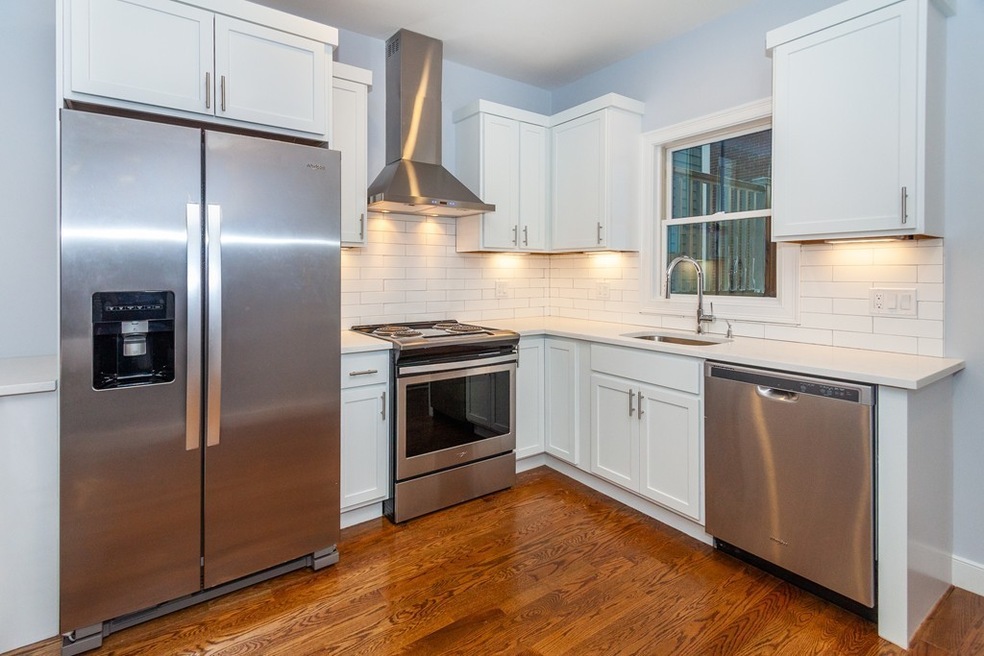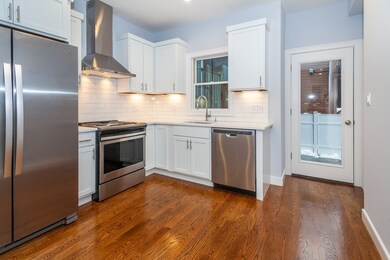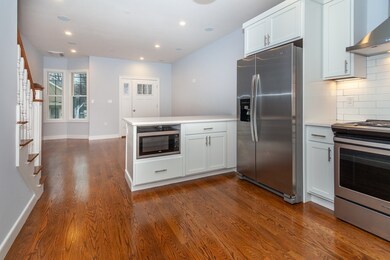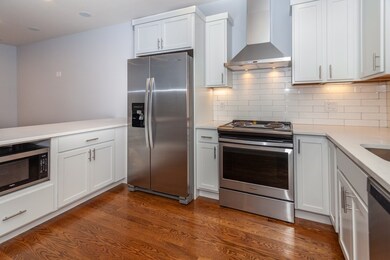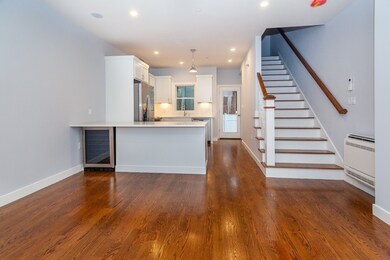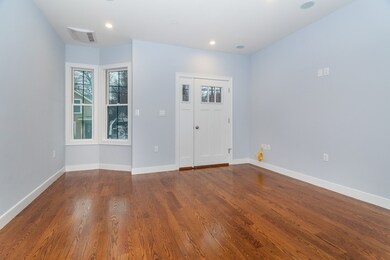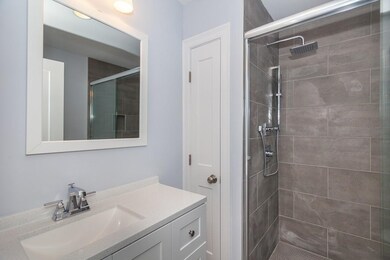
5 W Cedar St Unit 2 Boston, MA 02108
Beacon Hill NeighborhoodHighlights
- Medical Services
- Property is near public transit
- Community Pool
- Deck
- Wood Flooring
- 5-minute walk to The Boston Common Frog Pond
About This Home
As of February 2020Attn investors: spacious 3 bedroom, 2 bath townhouse is located in the historic Fort Hill neighborhood. This property boasts a classic look, featuring a mansard roof, 4 stories of living space, roof deck with interior access, master bath radiant heating, interior living ceiling surround sound speakers and flat screen rough-in, outdoor patio, and underneath garage parking. Kitchen features contemporary Shaker cabinetry, quartz countertops and stainless steel appliances. Beautiful stained hardwood floors accent the spacial lines. This very quiet commuter neighborhood boasts lots of new construction and is close to parks, public transportation and shopping. Conveniently located near Northeastern University, the Boston Medical Center and the South End. Condo fees are estimates and subject to change once the condominium association is established. Taxes to be determined by the city. $5000 buyer agency bonus if offer to purchase is accepted this weekend and we close by 2/15/20
Last Agent to Sell the Property
Coldwell Banker Realty - Boston Listed on: 07/01/2019

Last Buyer's Agent
Stivaletta Team
The Agency Boston
Townhouse Details
Home Type
- Townhome
Year Built
- Built in 2019
Lot Details
- Two or More Common Walls
HOA Fees
- $200 Monthly HOA Fees
Parking
- 1 Car Attached Garage
- Tuck Under Parking
- Off-Street Parking
- Deeded Parking
Home Design
- Frame Construction
- Rubber Roof
Interior Spaces
- 1,375 Sq Ft Home
- 4-Story Property
- Insulated Windows
- Wood Flooring
Kitchen
- Range
- Microwave
- Dishwasher
- Disposal
Bedrooms and Bathrooms
- 3 Bedrooms
- 2 Full Bathrooms
Laundry
- Laundry in unit
- Dryer
- Washer
Outdoor Features
- Deck
- Patio
Location
- Property is near public transit
- Property is near schools
Utilities
- Ductless Heating Or Cooling System
- 4 Cooling Zones
- 6 Heating Zones
- Heating Available
- 200+ Amp Service
- Electric Water Heater
Listing and Financial Details
- Assessor Parcel Number 1281751
Community Details
Overview
- Association fees include water, sewer, insurance, maintenance structure
- 2 Units
Amenities
- Medical Services
- Shops
- Coin Laundry
Recreation
- Tennis Courts
- Community Pool
- Park
Pet Policy
- Pets Allowed
Similar Homes in the area
Home Values in the Area
Average Home Value in this Area
Property History
| Date | Event | Price | Change | Sq Ft Price |
|---|---|---|---|---|
| 02/26/2020 02/26/20 | Sold | $605,000 | -2.3% | $440 / Sq Ft |
| 01/21/2020 01/21/20 | Pending | -- | -- | -- |
| 11/18/2019 11/18/19 | Price Changed | $619,000 | -1.6% | $450 / Sq Ft |
| 11/18/2019 11/18/19 | Price Changed | $629,000 | -3.1% | $457 / Sq Ft |
| 10/28/2019 10/28/19 | Price Changed | $649,000 | -1.5% | $472 / Sq Ft |
| 10/16/2019 10/16/19 | Price Changed | $659,000 | -2.9% | $479 / Sq Ft |
| 07/01/2019 07/01/19 | For Sale | $679,000 | +70.8% | $494 / Sq Ft |
| 12/17/2012 12/17/12 | Sold | $397,500 | +0.6% | $636 / Sq Ft |
| 11/14/2012 11/14/12 | Pending | -- | -- | -- |
| 11/08/2012 11/08/12 | For Sale | $395,000 | -- | $632 / Sq Ft |
Tax History Compared to Growth
Agents Affiliated with this Home
-

Seller's Agent in 2020
William Laferriere
Coldwell Banker Realty - Boston
(617) 424-6244
15 Total Sales
-
S
Buyer's Agent in 2020
Stivaletta Team
The Agency Boston
-
K
Seller's Agent in 2012
Kim Morton
Keller Williams Realty Evolution
-

Buyer's Agent in 2012
Ellen Friedman
Keller Williams Realty Boston Northwest
(617) 448-1542
15 Total Sales
Map
Source: MLS Property Information Network (MLS PIN)
MLS Number: 72527938
- 16 W Cedar St
- 9 W Cedar St Unit 1
- 97 Mount Vernon St Unit 21
- 22 Louisburg Square
- 90 Mount Vernon St
- 41 Chestnut St
- 20 W Cedar St
- 15 W Cedar St
- 86 Mount Vernon St
- 21 Branch St
- 28 W Cedar St Unit 2
- 32 W Cedar St
- 68 Beacon St Unit 2E
- 80 Pinckney St
- 72 Mt Vernon St Unit 2A
- 101 Pinckney St
- 93 Pinckney St Unit 1
- 78 Pinckney St
- 34.5 Beacon St Unit 1
- 34.5 Beacon St Unit 3S
