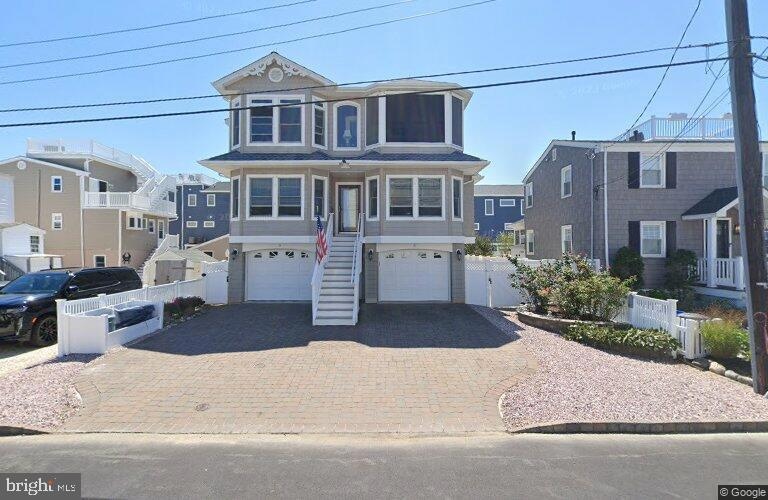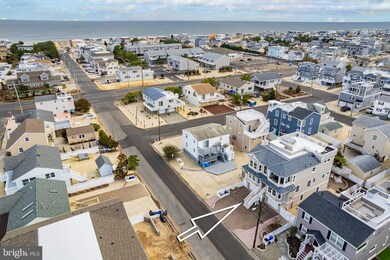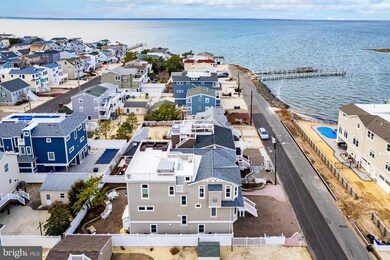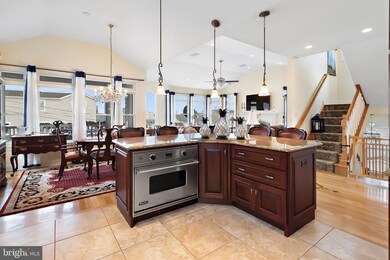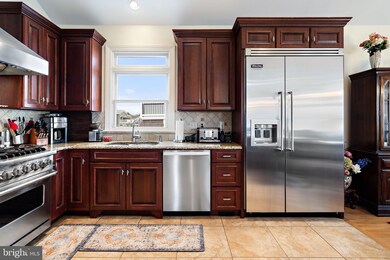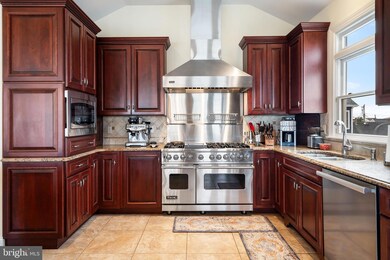
5 W Coughlan Ave Beach Haven, NJ 08008
Long Beach Island NeighborhoodHighlights
- Water Oriented
- Coastal Architecture
- Vaulted Ceiling
- Bay View
- Property fronts the bay but unit may not have water views
- 3 Fireplaces
About This Home
As of June 2024No More showings!
This spacious 2672 sq ft. home has 4 bedrooms, two bedrooms with en suite baths with floor to ceiling tile. The very large billiard room could easily be a 5th bedroom or converted into two good size rooms depending on your needs. You can enjoy entertaining with the lovely open floor plan that boasts a designer kitchen with Viking appliances. No dragging groceries or supplies just put them in the elevator. From the living-room there is direct access to a deck with motorized screens. There are gorgeous bay views from each living level of the home and from the large rooftop deck with hot tub were you can relax and watch the yachts go by. Private fenced in yard has professional landscaped paver patio, outdoor shower with sitting area and direct access to the inside of the home. Need a winter break, the home has three gas fireplaces with back lighting to set the mood and keep you warm and cozy. No getting into a cold car as the garage is heated. Location, location, you are just a short stroll to Bayview Park with bay beach, Pickle-ball Courts, the town ocean overlook gazebo and the Ocean Beach. There are even more amenities a must see.
Home Details
Home Type
- Single Family
Est. Annual Taxes
- $11,170
Year Built
- Built in 2010
Lot Details
- 4,230 Sq Ft Lot
- Lot Dimensions are 45.00 x 94.00
- Property fronts the bay but unit may not have water views
- North Facing Home
- No Through Street
- Property is in excellent condition
- Property is zoned R50
Parking
- 2 Car Attached Garage
- 2 Driveway Spaces
- Front Facing Garage
- Garage Door Opener
Home Design
- Coastal Architecture
- Frame Construction
- Shingle Roof
- Piling Construction
Interior Spaces
- 2,672 Sq Ft Home
- Property has 3 Levels
- Vaulted Ceiling
- 3 Fireplaces
- Bay Views
- Instant Hot Water
Bedrooms and Bathrooms
- 4 Main Level Bedrooms
Outdoor Features
- Water Oriented
- Property near a bay
Utilities
- Forced Air Heating and Cooling System
- Natural Gas Water Heater
- No Septic System
- Phone Available
- Cable TV Available
Additional Features
- Accessible Elevator Installed
- Flood Risk
Community Details
- No Home Owners Association
- Built by J. Seddon
Listing and Financial Details
- Tax Lot 00016
- Assessor Parcel Number 18-00015 03-00016
Ownership History
Purchase Details
Home Financials for this Owner
Home Financials are based on the most recent Mortgage that was taken out on this home.Purchase Details
Purchase Details
Similar Homes in the area
Home Values in the Area
Average Home Value in this Area
Purchase History
| Date | Type | Sale Price | Title Company |
|---|---|---|---|
| Deed | $2,225,000 | Elite Title | |
| Interfamily Deed Transfer | -- | None Available | |
| Deed | $400,000 | -- |
Mortgage History
| Date | Status | Loan Amount | Loan Type |
|---|---|---|---|
| Open | $1,780,000 | New Conventional | |
| Previous Owner | $50,000 | New Conventional | |
| Previous Owner | $299,450 | Unknown |
Property History
| Date | Event | Price | Change | Sq Ft Price |
|---|---|---|---|---|
| 06/21/2024 06/21/24 | Sold | $2,225,000 | +1.2% | $833 / Sq Ft |
| 04/07/2024 04/07/24 | Pending | -- | -- | -- |
| 03/19/2024 03/19/24 | Price Changed | $2,199,000 | -8.3% | $823 / Sq Ft |
| 01/03/2024 01/03/24 | For Sale | $2,399,000 | -- | $898 / Sq Ft |
Tax History Compared to Growth
Tax History
| Year | Tax Paid | Tax Assessment Tax Assessment Total Assessment is a certain percentage of the fair market value that is determined by local assessors to be the total taxable value of land and additions on the property. | Land | Improvement |
|---|---|---|---|---|
| 2024 | $11,171 | $1,259,400 | $446,300 | $813,100 |
| 2023 | $10,478 | $1,259,400 | $446,300 | $813,100 |
| 2022 | $10,478 | $1,259,400 | $446,300 | $813,100 |
| 2021 | $9,789 | $1,259,400 | $446,300 | $813,100 |
| 2020 | $9,035 | $909,000 | $378,000 | $531,000 |
| 2019 | $9,117 | $909,000 | $378,000 | $531,000 |
| 2018 | $8,845 | $909,000 | $378,000 | $531,000 |
| 2017 | $8,890 | $909,000 | $378,000 | $531,000 |
| 2016 | $8,963 | $909,000 | $378,000 | $531,000 |
| 2015 | $8,954 | $909,000 | $378,000 | $531,000 |
| 2014 | $8,735 | $909,000 | $378,000 | $531,000 |
Agents Affiliated with this Home
-
Marilyn Ciccolini
M
Seller's Agent in 2024
Marilyn Ciccolini
Diane Turton REALTORS - BH
(201) 723-1180
5 in this area
10 Total Sales
-
Matthew Garabedian

Buyer's Agent in 2024
Matthew Garabedian
Garabedian Realty Group, LLC
(201) 376-5552
46 in this area
68 Total Sales
Map
Source: Bright MLS
MLS Number: NJOC2023104
APN: 18-00015-03-00016
- 5 E Dayton Ave
- 7211 Ocean Blvd
- 107 E Jeanette Ave
- 6601 Ocean Blvd
- 16 E Goldsborough Ave
- 32 W New York Ave
- 6107 Ocean Blvd
- 5909 Ocean Blvd
- 115 W Kimberly Ave
- 7 W Selfridge Ave
- 5503 Ocean Blvd
- 9405 Beach Ave
- 9500 Beach Ave Unit A
- 11 W Muriel Ave
- 24 E 50th St
- 79 W California Ave
- 10008 Beach Ave
- 10 E 48th St
- 27 W 45th St
- 4505-4507 Ocean
