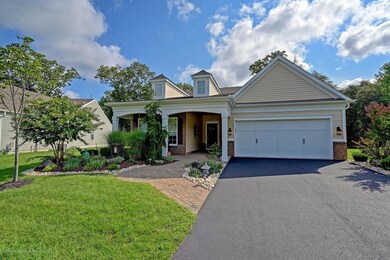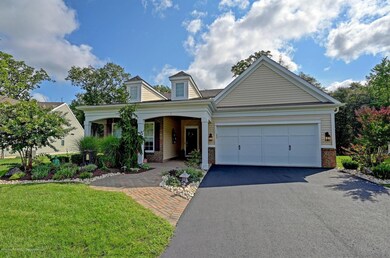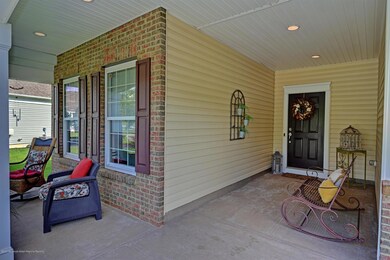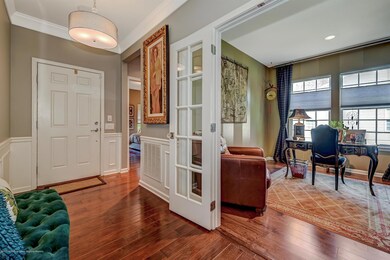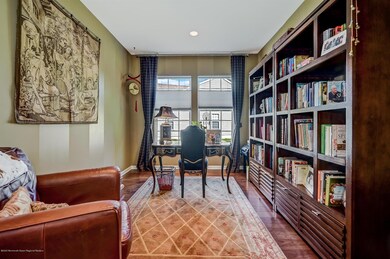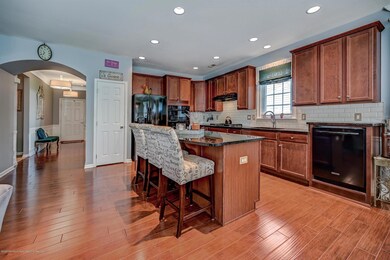
5 W Fontaine Way Farmingdale, NJ 07727
Estimated Value: $706,000 - $772,000
Highlights
- Fitness Center
- Tennis Courts
- Custom Home
- Heated Indoor Pool
- Senior Community
- New Kitchen
About This Home
As of November 2020Welcome to this Stunning 2/3 Bedroom, 2 Bath Abbeyville W/ Extended Sunroom and Whole House Generator. Sellers hate to say good-bye to this One Of a Kind in the Exclusive Gated Community of Equestra. Not only was this Home a Model but the owners added to the already Incredible List of upgrades with High-end Faucets ,door Hardware and Lighting. 9FT plus Ceilings, Picture & 4 inch Molding, Granite Counters and Breakfast Bar,Full Appliance Pkg w/ 5 Burner Cook Top,Walk-in Pantry,Recessed Lighting,Wide Plank Flooring and Custom Curtains w/Rods. Master Suite w/Spa Like Bathrm,Seamsless Shower doors, Double Granite Vanity, Huge W_I_C with cust Organizers and Transom window for extra Light. Guest Bedrm w/Access to Full Bath and Library w/French Doors can become your 3rd Bedrm if needed. Enjoy the Outdoors All Year Around in your Sunroom Featuring Wall of Windows and Sliders to your Custom Paver Patio Overlooking the Private Park-Like Property and backing to Green acres. 2 Car Oversized Garage with Epoxy Flooring, Attic Storage & Direct Entry to your Mudroom with Custom Built Cubbyies. The Community Amenities include Indoor and Outdoor Pools, Tennis,Bocce Ball, Lighted Walking Paths,Gym,Private Ball Room,multiple clubs ,to Many to Mention...
Last Agent to Sell the Property
Robert DeFalco Realty Inc. License #9798984 Listed on: 09/15/2020

Home Details
Home Type
- Single Family
Est. Annual Taxes
- $11,384
Year Built
- Built in 2015
Lot Details
- 0.26 Acre Lot
- Landscaped
- Sprinkler System
- Backs to Trees or Woods
HOA Fees
- $330 Monthly HOA Fees
Parking
- 2 Car Direct Access Garage
- Oversized Parking
- Parking Storage or Cabinetry
- Garage Door Opener
- Double-Wide Driveway
Home Design
- Custom Home
- Shingle Roof
- Stone Siding
- Vinyl Siding
Interior Spaces
- 1-Story Property
- Built-In Features
- Crown Molding
- Ceiling height of 9 feet on the main level
- Recessed Lighting
- Light Fixtures
- 1 Fireplace
- Blinds
- French Doors
- Sliding Doors
- Mud Room
- Entrance Foyer
- Living Room
- Combination Kitchen and Dining Room
- Den
- Library
- Sun or Florida Room
- Home Security System
- Attic
Kitchen
- New Kitchen
- Breakfast Area or Nook
- Eat-In Kitchen
- Dinette
- Built-In Self-Cleaning Oven
- Gas Cooktop
- Portable Range
- Microwave
- Dishwasher
- Kitchen Island
- Granite Countertops
Flooring
- Engineered Wood
- Laminate
- Ceramic Tile
Bedrooms and Bathrooms
- 2 Bedrooms
- Walk-In Closet
- 2 Full Bathrooms
- Primary bathroom on main floor
- Dual Vanity Sinks in Primary Bathroom
- Primary Bathroom includes a Walk-In Shower
Laundry
- Laundry Room
- Dryer
- Washer
Accessible Home Design
- Roll-in Shower
- Handicap Shower
- Handicap Accessible
Pool
- Heated Indoor Pool
- Heated Pool and Spa
- Concrete Pool
- Heated In Ground Pool
- Outdoor Pool
Outdoor Features
- Tennis Courts
- Covered patio or porch
- Exterior Lighting
- Outdoor Grill
Utilities
- Forced Air Heating and Cooling System
- Heating System Uses Natural Gas
- Power Generator
- Natural Gas Water Heater
Listing and Financial Details
- Exclusions: Dining Room Chandelier, personal property
- Assessor Parcel Number 21-00182-0000-00084
Community Details
Overview
- Senior Community
- Association fees include - see remarks, trash, common area, mgmt fees, pool, rec facility, snow removal
- Equestra Subdivision, Abbeyville W Sunrm Floorplan
Amenities
- Common Area
- Community Center
- Recreation Room
Recreation
- Tennis Courts
- Bocce Ball Court
- Shuffleboard Court
- Community Playground
- Fitness Center
- Community Pool
- Recreational Area
- Jogging Path
- Snow Removal
Security
- Security Guard
- Resident Manager or Management On Site
- Controlled Access
Ownership History
Purchase Details
Home Financials for this Owner
Home Financials are based on the most recent Mortgage that was taken out on this home.Purchase Details
Home Financials for this Owner
Home Financials are based on the most recent Mortgage that was taken out on this home.Similar Homes in Farmingdale, NJ
Home Values in the Area
Average Home Value in this Area
Purchase History
| Date | Buyer | Sale Price | Title Company |
|---|---|---|---|
| Lombardi Louis | $525,000 | All Ahead Title Agency | |
| Buonato Robert | $447,000 | Attorney |
Mortgage History
| Date | Status | Borrower | Loan Amount |
|---|---|---|---|
| Previous Owner | Lombardi Louis | $420,000 | |
| Previous Owner | Buonato Robert | $357,600 |
Property History
| Date | Event | Price | Change | Sq Ft Price |
|---|---|---|---|---|
| 11/12/2020 11/12/20 | Sold | $525,000 | -2.6% | -- |
| 10/02/2020 10/02/20 | Pending | -- | -- | -- |
| 09/15/2020 09/15/20 | For Sale | $539,000 | -- | -- |
Tax History Compared to Growth
Tax History
| Year | Tax Paid | Tax Assessment Tax Assessment Total Assessment is a certain percentage of the fair market value that is determined by local assessors to be the total taxable value of land and additions on the property. | Land | Improvement |
|---|---|---|---|---|
| 2024 | $10,984 | $645,200 | $233,000 | $412,200 |
| 2023 | $10,984 | $599,900 | $193,000 | $406,900 |
| 2022 | $10,433 | $538,800 | $143,000 | $395,800 |
| 2021 | $10,433 | $509,000 | $133,000 | $376,000 |
| 2020 | $11,152 | $488,700 | $113,000 | $375,700 |
| 2019 | $11,384 | $488,600 | $113,000 | $375,600 |
| 2018 | $11,038 | $471,100 | $113,000 | $358,100 |
| 2017 | $10,914 | $460,900 | $103,000 | $357,900 |
| 2016 | $2,348 | $97,800 | $97,800 | $0 |
| 2015 | $2,374 | $97,800 | $97,800 | $0 |
| 2014 | $3,142 | $119,300 | $119,300 | $0 |
Agents Affiliated with this Home
-
Patricia Inglese

Seller's Agent in 2020
Patricia Inglese
Robert DeFalco Realty Inc.
(732) 233-6627
49 Total Sales
-
Louis Lombardi
L
Buyer's Agent in 2020
Louis Lombardi
C21/ Solid Gold Realty
(732) 299-8310
13 Total Sales
Map
Source: MOREMLS (Monmouth Ocean Regional REALTORS®)
MLS Number: 22033005
APN: 21-00182-0000-00084
- 3 W Fontaine Way
- 26 E Francesa Ct
- 40 Yellowbrook Rd
- 27 E Sagamore Dr
- 10 E Black Heath Ct
- 60 E Bosworth Blvd
- 371 Colts Neck Rd
- 273 Colts Neck Rd
- 57 Pasture Dr
- 79 E Bosworth Blvd
- 2 Pasture Dr
- 553 Colts Neck Rd
- 1002 State Route 33
- 109 Merrick Rd
- 98 Merrick Rd
- 24 Statesboro Rd
- 1 Lourdes
- 43 Charleston St
- 22 Sanctuary Ln
- 17 Woodspring Rd
- 5 W Fontaine Way
- 7 W Fontaine Way
- 1 W Fontaine Way
- 9 W Fontaine Way
- 1076 State Route 33
- 2 W Bonicelli Ct
- 4 W Bonicelli Ct
- 10 W Bonicelli Ct
- 6 W Bonicelli Ct
- 8 W Bonicelli Ct
- 12 W Bonicelli Ct
- 9 Holly Rd
- 7 Holly Rd
- 5 Holly Rd
- 14 W Bonicelli Ct
- 3 Holly Rd
- 21 Holly Rd
- 1 W Bonicelli Ct
- 3 W Bonicelli Ct
- 5 W Bonicelli Ct

